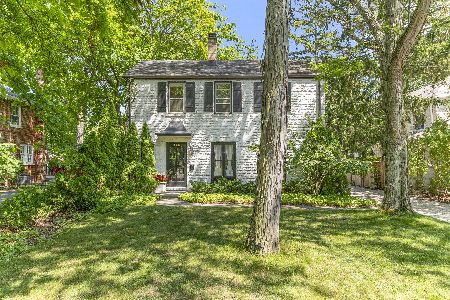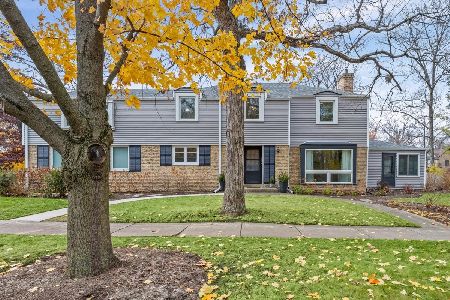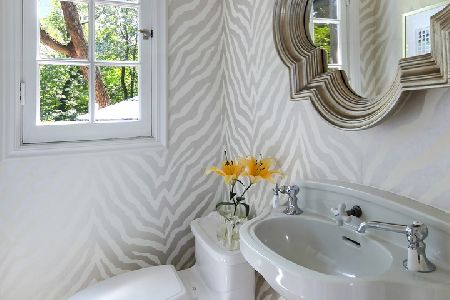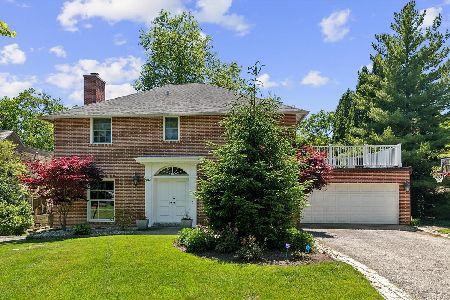272 Deere Park Drive, Highland Park, Illinois 60035
$1,217,000
|
Sold
|
|
| Status: | Closed |
| Sqft: | 0 |
| Cost/Sqft: | — |
| Beds: | 6 |
| Baths: | 6 |
| Year Built: | 1928 |
| Property Taxes: | $29,111 |
| Days On Market: | 4894 |
| Lot Size: | 0,00 |
Description
CLASSIC HEMPHILL DESIGNED BRICK TUDOR HOME LOCATED IN EAST HIGHLAND PARK'S HISTORIC NORTH DEERE PARK WITH BEACH ACCESS STEPS AWAY! 1/2 ACRE WITH LARGE YARD & RAVINE VIEWS. GRAND SCALE ROOMS, 6 BEDROOMS ON ONE FLOOR, 4 FULL BATHS, 2 HALF BATHS. ENJOY LIVING CLOSE TO BRAESIDE SCHOOL, RAVINIA FESTIVAL & THE GREEN BAY TRAIL!
Property Specifics
| Single Family | |
| — | |
| Tudor | |
| 1928 | |
| Full | |
| — | |
| No | |
| 0 |
| Lake | |
| Deere Park | |
| 150 / Annual | |
| Lake Rights | |
| Lake Michigan | |
| Sewer-Storm | |
| 08119752 | |
| 17313020390000 |
Nearby Schools
| NAME: | DISTRICT: | DISTANCE: | |
|---|---|---|---|
|
Grade School
Braeside Elementary School |
112 | — | |
|
Middle School
Edgewood Middle School |
112 | Not in DB | |
|
High School
Highland Park High School |
113 | Not in DB | |
Property History
| DATE: | EVENT: | PRICE: | SOURCE: |
|---|---|---|---|
| 19 Apr, 2013 | Sold | $1,217,000 | MRED MLS |
| 22 Jan, 2013 | Under contract | $1,375,000 | MRED MLS |
| — | Last price change | $1,450,000 | MRED MLS |
| 20 Jul, 2012 | Listed for sale | $1,450,000 | MRED MLS |
| 1 Mar, 2019 | Sold | $1,323,000 | MRED MLS |
| 15 Feb, 2019 | Under contract | $1,495,000 | MRED MLS |
| — | Last price change | $1,545,000 | MRED MLS |
| 18 Sep, 2017 | Listed for sale | $1,900,000 | MRED MLS |
| 2 Mar, 2019 | Listed for sale | $0 | MRED MLS |
| 2 Sep, 2021 | Sold | $1,400,000 | MRED MLS |
| 10 Feb, 2021 | Under contract | $1,399,000 | MRED MLS |
| 2 Nov, 2020 | Listed for sale | $1,399,000 | MRED MLS |
Room Specifics
Total Bedrooms: 6
Bedrooms Above Ground: 6
Bedrooms Below Ground: 0
Dimensions: —
Floor Type: Carpet
Dimensions: —
Floor Type: Carpet
Dimensions: —
Floor Type: Hardwood
Dimensions: —
Floor Type: —
Dimensions: —
Floor Type: —
Full Bathrooms: 6
Bathroom Amenities: Whirlpool,Separate Shower
Bathroom in Basement: 0
Rooms: Bedroom 5,Bedroom 6,Foyer,Library,Play Room,Recreation Room,Sun Room
Basement Description: Finished
Other Specifics
| 4 | |
| — | |
| Brick | |
| — | |
| — | |
| 95X27X75X287 | |
| Full,Interior Stair,Unfinished | |
| Full | |
| Skylight(s), Hardwood Floors, Second Floor Laundry | |
| Range, Microwave, Dishwasher, Refrigerator, High End Refrigerator, Freezer, Washer, Dryer, Disposal, Indoor Grill | |
| Not in DB | |
| — | |
| — | |
| — | |
| Wood Burning, Gas Starter |
Tax History
| Year | Property Taxes |
|---|---|
| 2013 | $29,111 |
| 2019 | $28,455 |
| 2021 | $33,937 |
Contact Agent
Nearby Similar Homes
Nearby Sold Comparables
Contact Agent
Listing Provided By
@properties








