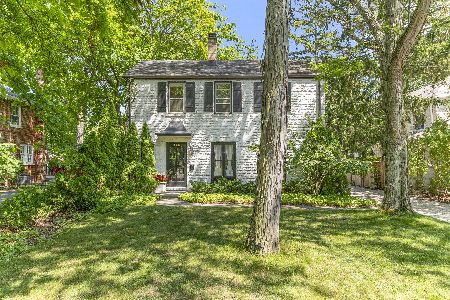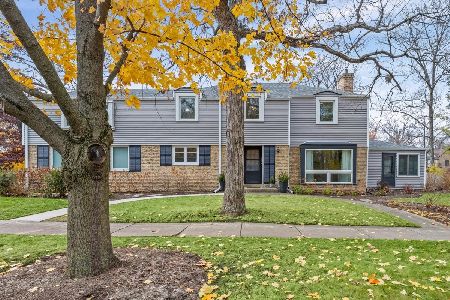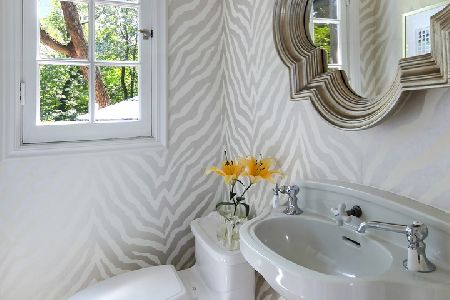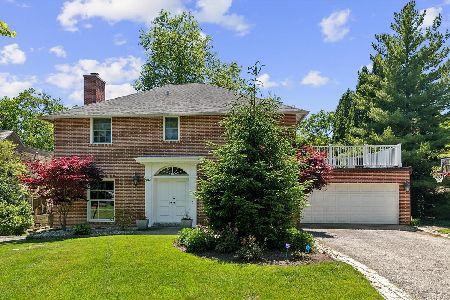272 Deere Park Drive, Highland Park, Illinois 60035
$1,323,000
|
Sold
|
|
| Status: | Closed |
| Sqft: | 6,528 |
| Cost/Sqft: | $229 |
| Beds: | 5 |
| Baths: | 7 |
| Year Built: | 1928 |
| Property Taxes: | $28,455 |
| Days On Market: | 3008 |
| Lot Size: | 0,55 |
Description
Iconic English Revival Tudor estate by architect Homer G Sailor reveals 2017 complete renovation. On Highland Park's most-desired street, w/ lake & ravine views, home offers rare opportunity for intimate living & grand scale entertaining Luxurious materials preserve the architectural significance while modernizing the home for today's lifestyles Elegant foyer welcomes you to grand living & family rooms Timeless white kitchen featuring top-of-the-line dual Miele smart ovens & induction technology allows you to effortlessly become a gourmet chef. Enjoy heated Portuguese limestone flooring, natural quartzite counters, Waterworks fixtures & butler's pantry w/ wine fridge Dining room w/ exquisite walnut paneling is perfectly located to hide the chef while remaining open to the living/family rooms Master has to-die-for elegant custom walk-in closet flanked by his & hers baths offering heated marble floors & lux fixtures/finishes. Wake up to sunrise lake views & enjoy private beach rights.
Property Specifics
| Single Family | |
| — | |
| Tudor | |
| 1928 | |
| Full | |
| — | |
| No | |
| 0.55 |
| Lake | |
| Deere Park | |
| 400 / Annual | |
| Lake Rights | |
| Lake Michigan | |
| Public Sewer | |
| 09753982 | |
| 17313020390000 |
Nearby Schools
| NAME: | DISTRICT: | DISTANCE: | |
|---|---|---|---|
|
Grade School
Braeside Elementary School |
112 | — | |
|
Middle School
Edgewood Middle School |
112 | Not in DB | |
|
High School
Highland Park High School |
113 | Not in DB | |
Property History
| DATE: | EVENT: | PRICE: | SOURCE: |
|---|---|---|---|
| 19 Apr, 2013 | Sold | $1,217,000 | MRED MLS |
| 22 Jan, 2013 | Under contract | $1,375,000 | MRED MLS |
| — | Last price change | $1,450,000 | MRED MLS |
| 20 Jul, 2012 | Listed for sale | $1,450,000 | MRED MLS |
| 1 Mar, 2019 | Sold | $1,323,000 | MRED MLS |
| 15 Feb, 2019 | Under contract | $1,495,000 | MRED MLS |
| — | Last price change | $1,545,000 | MRED MLS |
| 18 Sep, 2017 | Listed for sale | $1,900,000 | MRED MLS |
| 2 Mar, 2019 | Listed for sale | $0 | MRED MLS |
| 2 Sep, 2021 | Sold | $1,400,000 | MRED MLS |
| 10 Feb, 2021 | Under contract | $1,399,000 | MRED MLS |
| 2 Nov, 2020 | Listed for sale | $1,399,000 | MRED MLS |
Room Specifics
Total Bedrooms: 5
Bedrooms Above Ground: 5
Bedrooms Below Ground: 0
Dimensions: —
Floor Type: Hardwood
Dimensions: —
Floor Type: Hardwood
Dimensions: —
Floor Type: Carpet
Dimensions: —
Floor Type: —
Full Bathrooms: 7
Bathroom Amenities: —
Bathroom in Basement: 1
Rooms: Bedroom 5,Exercise Room,Foyer,Mud Room,Office,Recreation Room,Screened Porch,Heated Sun Room
Basement Description: Finished
Other Specifics
| 4 | |
| Concrete Perimeter | |
| Brick | |
| Balcony, Deck, Patio, Storms/Screens | |
| Landscaped | |
| 95X273X75X134X76X77 | |
| — | |
| Full | |
| Skylight(s), Hardwood Floors, Heated Floors, Second Floor Laundry | |
| Double Oven, Microwave, Dishwasher, High End Refrigerator, Freezer, Disposal, Stainless Steel Appliance(s), Wine Refrigerator, Cooktop, Range Hood | |
| Not in DB | |
| — | |
| — | |
| — | |
| Gas Log |
Tax History
| Year | Property Taxes |
|---|---|
| 2013 | $29,111 |
| 2019 | $28,455 |
| 2021 | $33,937 |
Contact Agent
Nearby Similar Homes
Nearby Sold Comparables
Contact Agent
Listing Provided By
Baird & Warner








