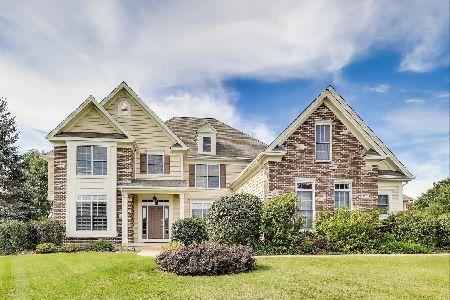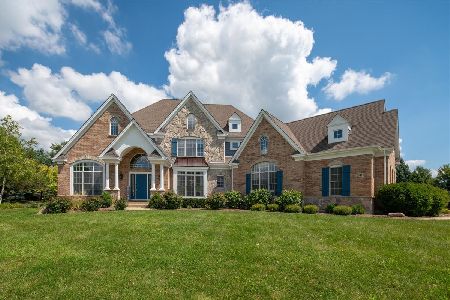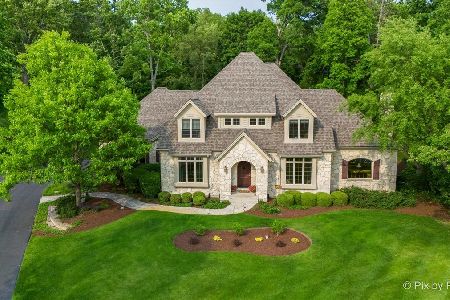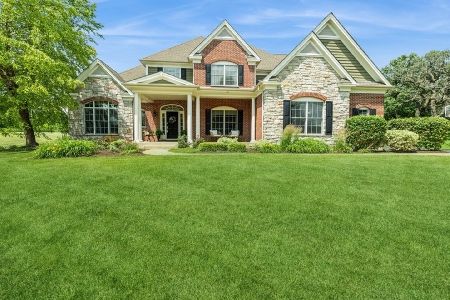28620 Harvest Glen Circle, Cary, Illinois 60013
$510,000
|
Sold
|
|
| Status: | Closed |
| Sqft: | 3,915 |
| Cost/Sqft: | $137 |
| Beds: | 4 |
| Baths: | 5 |
| Year Built: | 2006 |
| Property Taxes: | $16,907 |
| Days On Market: | 5322 |
| Lot Size: | 0,00 |
Description
Stunning executive home at an incredible price! Nearly new, on one acre overlooks pond with 4 BR, 5 BTH, office, finished walkout, awesome screened porch, deck, mud room & more. Fabulous kitchen with granite, lots of cabinets, island, butler pantry & stainless appliances. 2-story family room with floor-to-ceiling stone fireplace. Master suite with luxurious bath & large walk-in closet. Huge deck offers stunning view!
Property Specifics
| Single Family | |
| — | |
| Traditional | |
| 2006 | |
| Walkout | |
| — | |
| No | |
| — |
| Lake | |
| Harvest Glen | |
| 600 / Annual | |
| Insurance,Lake Rights | |
| Private Well | |
| Septic-Private | |
| 07845070 | |
| 13091040080000 |
Nearby Schools
| NAME: | DISTRICT: | DISTANCE: | |
|---|---|---|---|
|
Grade School
Deer Path Elementary School |
26 | — | |
|
Middle School
Cary Junior High School |
26 | Not in DB | |
|
High School
Cary-grove Community High School |
155 | Not in DB | |
Property History
| DATE: | EVENT: | PRICE: | SOURCE: |
|---|---|---|---|
| 23 Sep, 2011 | Sold | $510,000 | MRED MLS |
| 15 Jul, 2011 | Under contract | $535,000 | MRED MLS |
| 29 Jun, 2011 | Listed for sale | $535,000 | MRED MLS |
| 1 Jul, 2013 | Sold | $622,500 | MRED MLS |
| 13 Apr, 2013 | Under contract | $650,000 | MRED MLS |
| 10 Apr, 2013 | Listed for sale | $650,000 | MRED MLS |
Room Specifics
Total Bedrooms: 4
Bedrooms Above Ground: 4
Bedrooms Below Ground: 0
Dimensions: —
Floor Type: Carpet
Dimensions: —
Floor Type: Carpet
Dimensions: —
Floor Type: Carpet
Full Bathrooms: 5
Bathroom Amenities: Whirlpool,Separate Shower,Double Sink
Bathroom in Basement: 1
Rooms: Den,Eating Area,Game Room,Recreation Room,Screened Porch,Other Room
Basement Description: Finished,Exterior Access
Other Specifics
| 3 | |
| Concrete Perimeter | |
| — | |
| Deck, Porch Screened, Storms/Screens | |
| Landscaped,Water View | |
| 180X240 | |
| Full,Unfinished | |
| Full | |
| Vaulted/Cathedral Ceilings, Hardwood Floors, First Floor Laundry | |
| Double Oven, Range, Microwave, Dishwasher, Refrigerator, Disposal, Stainless Steel Appliance(s) | |
| Not in DB | |
| Dock, Water Rights, Street Paved | |
| — | |
| — | |
| Wood Burning, Gas Log, Gas Starter |
Tax History
| Year | Property Taxes |
|---|---|
| 2011 | $16,907 |
| 2013 | $13,010 |
Contact Agent
Nearby Similar Homes
Nearby Sold Comparables
Contact Agent
Listing Provided By
Baird & Warner







