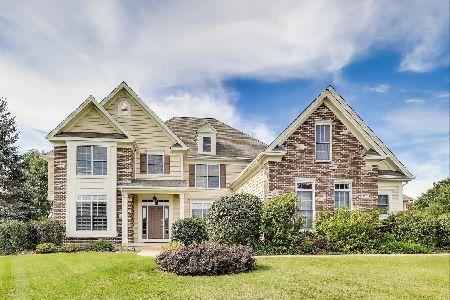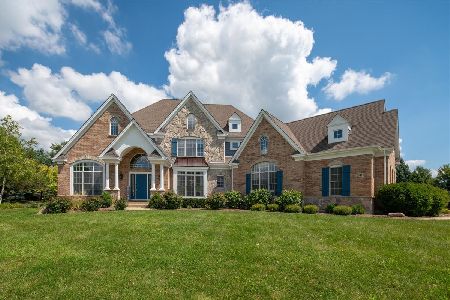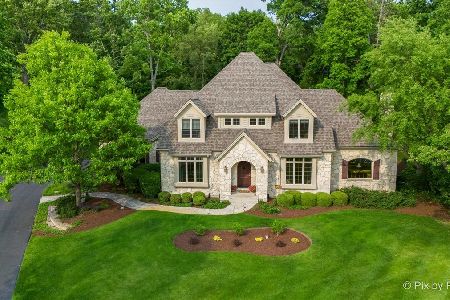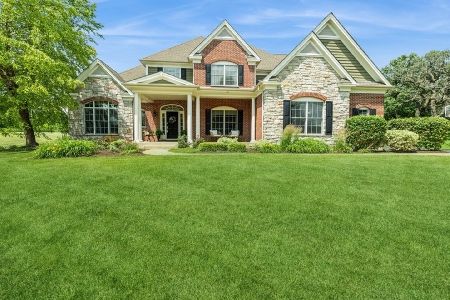28620 Harvest Glen Circle, Cary, Illinois 60013
$622,500
|
Sold
|
|
| Status: | Closed |
| Sqft: | 3,915 |
| Cost/Sqft: | $166 |
| Beds: | 4 |
| Baths: | 5 |
| Year Built: | 2006 |
| Property Taxes: | $13,010 |
| Days On Market: | 4671 |
| Lot Size: | 0,99 |
Description
Exceptional traditional custom home with expansive deck, screen porch, overlooking picturesque pond. Formal LR & dining room, gourmet kitchen with granite countertops, ss appliances, open to family room with stone fireplace, 1st level study, master suite with lg walk-in closet & deluxe bath, 3 additional 2nd level brs. 5 full baths, finished walk-out lower level, 3 car garage, great decorating.
Property Specifics
| Single Family | |
| — | |
| Traditional | |
| 2006 | |
| Walkout | |
| — | |
| Yes | |
| 0.99 |
| Lake | |
| Harvest Glen | |
| 600 / Annual | |
| Other | |
| Private Well | |
| Septic-Private | |
| 08313325 | |
| 13091040080000 |
Nearby Schools
| NAME: | DISTRICT: | DISTANCE: | |
|---|---|---|---|
|
Grade School
Deer Path Elementary School |
26 | — | |
|
Middle School
Cary Junior High School |
26 | Not in DB | |
|
High School
Cary-grove Community High School |
155 | Not in DB | |
Property History
| DATE: | EVENT: | PRICE: | SOURCE: |
|---|---|---|---|
| 23 Sep, 2011 | Sold | $510,000 | MRED MLS |
| 15 Jul, 2011 | Under contract | $535,000 | MRED MLS |
| 29 Jun, 2011 | Listed for sale | $535,000 | MRED MLS |
| 1 Jul, 2013 | Sold | $622,500 | MRED MLS |
| 13 Apr, 2013 | Under contract | $650,000 | MRED MLS |
| 10 Apr, 2013 | Listed for sale | $650,000 | MRED MLS |
Room Specifics
Total Bedrooms: 4
Bedrooms Above Ground: 4
Bedrooms Below Ground: 0
Dimensions: —
Floor Type: Carpet
Dimensions: —
Floor Type: Carpet
Dimensions: —
Floor Type: Carpet
Full Bathrooms: 5
Bathroom Amenities: Whirlpool,Separate Shower,Double Sink
Bathroom in Basement: 1
Rooms: Game Room,Recreation Room,Screened Porch,Study,Other Room
Basement Description: Finished,Exterior Access
Other Specifics
| 3 | |
| Concrete Perimeter | |
| Asphalt | |
| Deck, Porch Screened, Storms/Screens | |
| Landscaped,Pond(s),Water View | |
| 180X240X180X240 | |
| Full,Unfinished | |
| Full | |
| Vaulted/Cathedral Ceilings, Hardwood Floors, First Floor Laundry, First Floor Full Bath | |
| Double Oven, Range, Microwave, Dishwasher, Refrigerator, Disposal, Stainless Steel Appliance(s) | |
| Not in DB | |
| Dock, Water Rights, Street Paved | |
| — | |
| — | |
| Wood Burning, Gas Log, Gas Starter |
Tax History
| Year | Property Taxes |
|---|---|
| 2011 | $16,907 |
| 2013 | $13,010 |
Contact Agent
Nearby Similar Homes
Nearby Sold Comparables
Contact Agent
Listing Provided By
Coldwell Banker Residential







