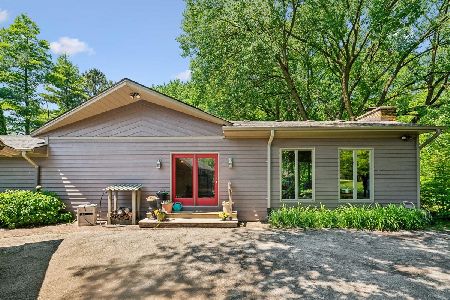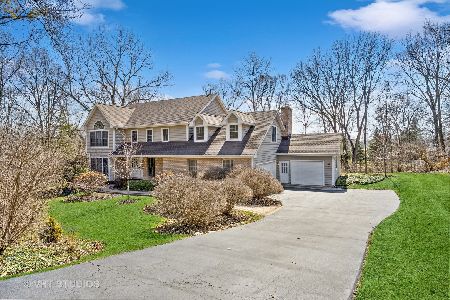2N540 Beith Road, Elburn, Illinois 60119
$355,000
|
Sold
|
|
| Status: | Closed |
| Sqft: | 1,981 |
| Cost/Sqft: | $184 |
| Beds: | 4 |
| Baths: | 3 |
| Year Built: | 1976 |
| Property Taxes: | $6,698 |
| Days On Market: | 2683 |
| Lot Size: | 0,93 |
Description
Impeccably Remodeled & Maintained Hillside Ranch On .93 Acre Lot Backing To Private Wood Acreage! Totally Gut Remodeled Interior In 2014 W/Spacious Eat In Kitchen W/Rich Custom Cherry Cabinets, High End SS Appliances & Beautiful Granite Counters Flows Into Open Dining Area W/Wainscoting & Sliding Glass Door Leading To Brick Patio & Private Yard! Living Room W/Custom Millwork/Trim Package, Bay Window & Classic Brick Fireplace! Awesome Master W/Walk In Closet, Private Deck, Fireplace & Deluxe Bath W/Access To Nursery. Walkout Basement Boast Huge Family Room W/Full Bath & Fireplace. News Since 2014 Include Tear Off Roof, Waterproof Chimney, Furnace, Aprilaire, A/C, Water Heater, Water Purification/Softener System, Sealed/Painted Cedar Siding, Basement Windows, Well Pressure Tank & Much More On The Online Highlight Sheet. Awesome Locations Minutes Drive To LaFox Metra Station, Downtown Elburn, Geneva & St. Charles! Highly Rated & Much Desired St. Charles North Schools! This Home Is A 10+!
Property Specifics
| Single Family | |
| — | |
| Ranch | |
| 1976 | |
| Full,Walkout | |
| — | |
| No | |
| 0.93 |
| Kane | |
| Appaloosa West | |
| 0 / Not Applicable | |
| None | |
| Private Well | |
| Septic-Private | |
| 10096718 | |
| 0834277002 |
Nearby Schools
| NAME: | DISTRICT: | DISTANCE: | |
|---|---|---|---|
|
Grade School
Wasco Elementary School |
303 | — | |
|
Middle School
Thompson Middle School |
303 | Not in DB | |
|
High School
St Charles North High School |
303 | Not in DB | |
Property History
| DATE: | EVENT: | PRICE: | SOURCE: |
|---|---|---|---|
| 5 Feb, 2014 | Sold | $152,000 | MRED MLS |
| 15 Oct, 2013 | Under contract | $159,000 | MRED MLS |
| — | Last price change | $172,000 | MRED MLS |
| 1 Jun, 2013 | Listed for sale | $199,000 | MRED MLS |
| 28 Jul, 2014 | Sold | $295,000 | MRED MLS |
| 16 Jun, 2014 | Under contract | $298,000 | MRED MLS |
| — | Last price change | $299,900 | MRED MLS |
| 29 Mar, 2014 | Listed for sale | $325,000 | MRED MLS |
| 29 Nov, 2018 | Sold | $355,000 | MRED MLS |
| 2 Nov, 2018 | Under contract | $365,000 | MRED MLS |
| 28 Sep, 2018 | Listed for sale | $365,000 | MRED MLS |
| 22 Oct, 2021 | Sold | $405,000 | MRED MLS |
| 12 Sep, 2021 | Under contract | $415,000 | MRED MLS |
| — | Last price change | $425,000 | MRED MLS |
| 19 Aug, 2021 | Listed for sale | $425,000 | MRED MLS |
Room Specifics
Total Bedrooms: 4
Bedrooms Above Ground: 4
Bedrooms Below Ground: 0
Dimensions: —
Floor Type: Carpet
Dimensions: —
Floor Type: Carpet
Dimensions: —
Floor Type: Carpet
Full Bathrooms: 3
Bathroom Amenities: Separate Shower,Double Sink,Garden Tub
Bathroom in Basement: 1
Rooms: Foyer,Mud Room,Deck,Walk In Closet,Utility Room-Lower Level
Basement Description: Finished,Exterior Access
Other Specifics
| 2.5 | |
| Concrete Perimeter | |
| Asphalt | |
| Deck, Patio, Porch | |
| — | |
| 157X249X167X223 | |
| — | |
| Full | |
| Hardwood Floors, First Floor Bedroom, First Floor Laundry, First Floor Full Bath | |
| Range, Microwave, Dishwasher, Refrigerator, Washer, Dryer, Stainless Steel Appliance(s) | |
| Not in DB | |
| Street Paved | |
| — | |
| — | |
| Wood Burning |
Tax History
| Year | Property Taxes |
|---|---|
| 2014 | $6,416 |
| 2018 | $6,698 |
| 2021 | $7,855 |
Contact Agent
Nearby Similar Homes
Nearby Sold Comparables
Contact Agent
Listing Provided By
Baird & Warner





