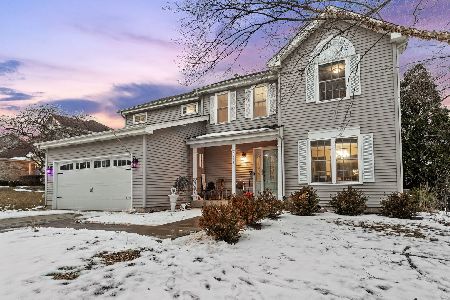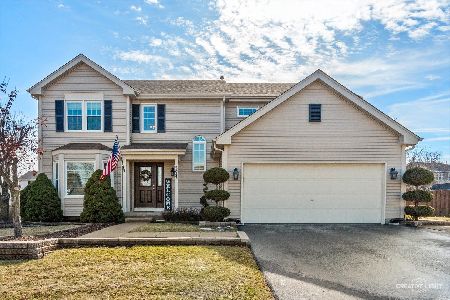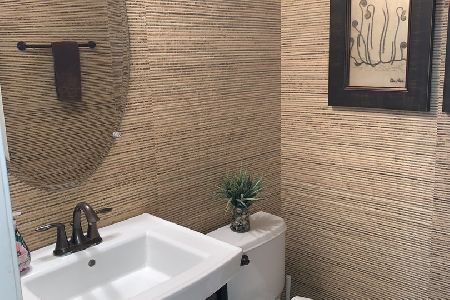3024 Cranston Avenue, Elgin, Illinois 60124
$625,000
|
Sold
|
|
| Status: | Closed |
| Sqft: | 3,969 |
| Cost/Sqft: | $164 |
| Beds: | 4 |
| Baths: | 3 |
| Year Built: | 2004 |
| Property Taxes: | $13,253 |
| Days On Market: | 920 |
| Lot Size: | 0,36 |
Description
Immaculately maintained and upgraded former model home is now available in the Providence subdivision and desirable 301 school district. This home is situated on a premium corner lot, backing up to open green space where you can enjoy the sunsets from your newly painted deck and fenced backyard. Adjacent to the property you will find a neighborhood park allowing a lifestyle of convenience and community. Upon entering the home you will be impressed with the grand 2 story foyer including extensive custom millwork, and new hardwood floors throughout the main level. Entertaining comes easy with the chefs kitchen; including granite countertops, center island with seating, all stainless steel appliances, new dishwasher, double oven and a large walk-in pantry. Ample seating is available with the open concept kitchen, table area and family room combined. The separate dining room features a custom beamed ceiling, and connects to the butlers pantry making formal dinner parties possible! The main level also includes an office with french doors and custom shelving, formal living room, powder room, and large mudroom with laundry and utility sink. The second level boasts a large bonus room and new carpet throughout all 4 bedrooms. The master bedroom overlooks the lush open green space, and features 2 large walk-in closets. The master bath includes double sinks, separate water closet, and separate shower and bath. The unfinished basement provides a unique opportunity to create your own space. In addition this home includes an ADT security system, whole house speaker system, and 3 car tandem garage. Enjoy peaceful suburban living while having close proximity to Randall Rd and the conveniences it offers!
Property Specifics
| Single Family | |
| — | |
| — | |
| 2004 | |
| — | |
| CORLISS | |
| No | |
| 0.36 |
| Kane | |
| Providence | |
| — / Not Applicable | |
| — | |
| — | |
| — | |
| 11866957 | |
| 0617356002 |
Nearby Schools
| NAME: | DISTRICT: | DISTANCE: | |
|---|---|---|---|
|
Grade School
Country Trails Elementary School |
301 | — | |
|
Middle School
Prairie Knolls Middle School |
301 | Not in DB | |
|
High School
Central High School |
301 | Not in DB | |
Property History
| DATE: | EVENT: | PRICE: | SOURCE: |
|---|---|---|---|
| 15 Mar, 2011 | Sold | $385,000 | MRED MLS |
| 21 Dec, 2010 | Under contract | $398,000 | MRED MLS |
| — | Last price change | $410,000 | MRED MLS |
| 16 Jun, 2010 | Listed for sale | $470,000 | MRED MLS |
| 30 Sep, 2016 | Sold | $385,000 | MRED MLS |
| 12 Aug, 2016 | Under contract | $405,000 | MRED MLS |
| 5 Jul, 2016 | Listed for sale | $405,000 | MRED MLS |
| 13 Feb, 2020 | Listed for sale | $0 | MRED MLS |
| 14 Mar, 2020 | Under contract | $0 | MRED MLS |
| 28 Feb, 2020 | Listed for sale | $0 | MRED MLS |
| 25 Oct, 2023 | Sold | $625,000 | MRED MLS |
| 14 Sep, 2023 | Under contract | $649,000 | MRED MLS |
| 24 Aug, 2023 | Listed for sale | $649,000 | MRED MLS |
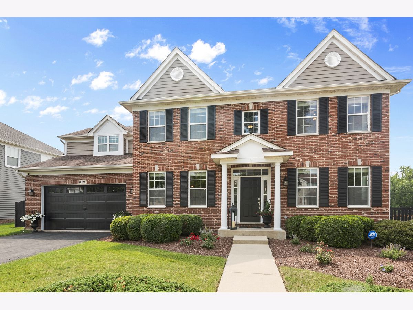
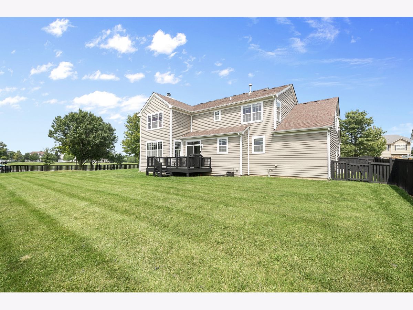
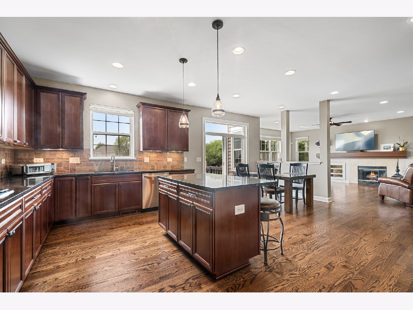
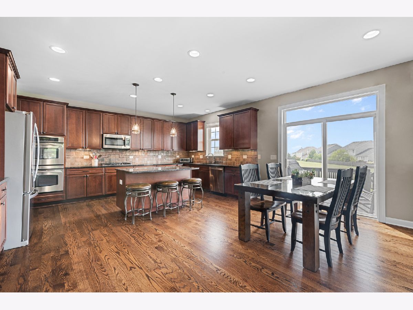
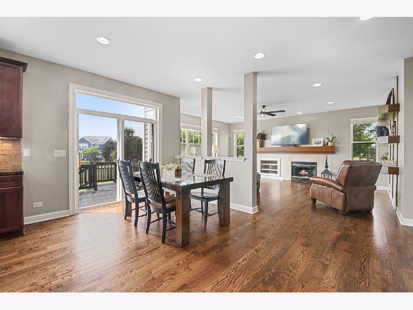
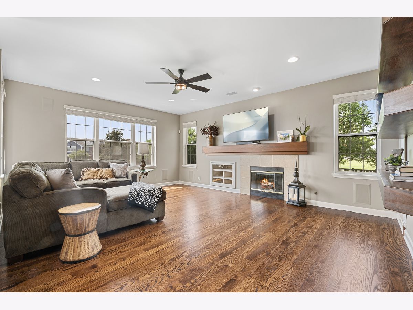
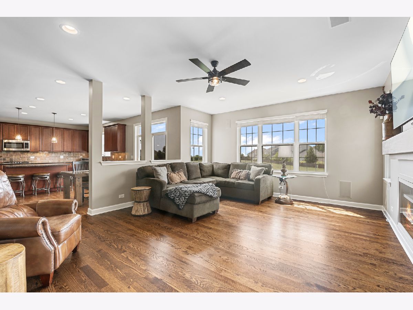
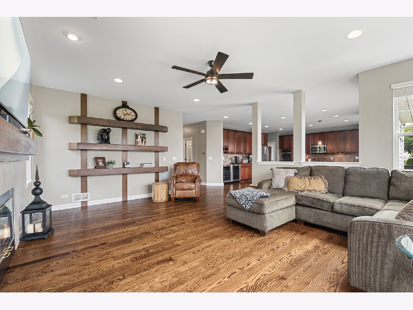
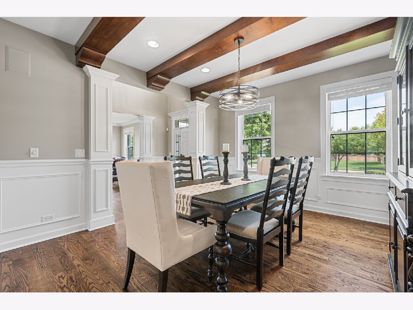
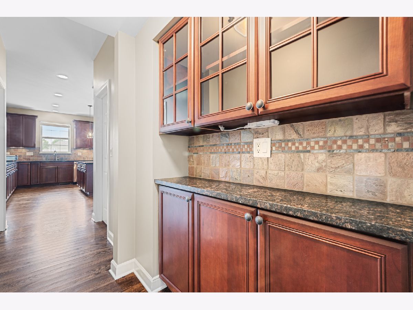
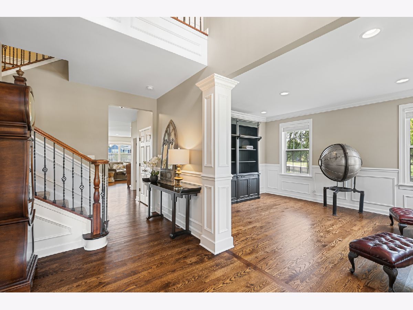
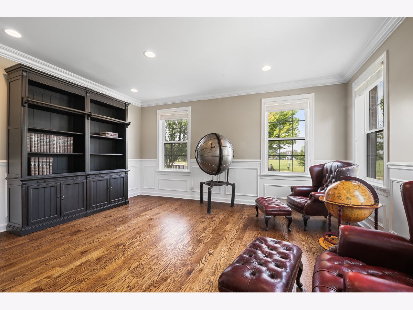
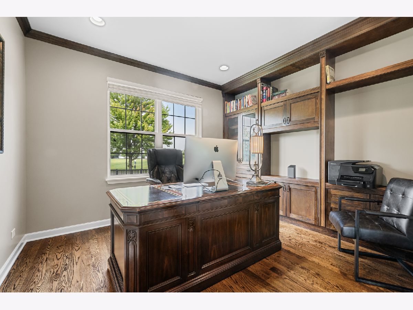
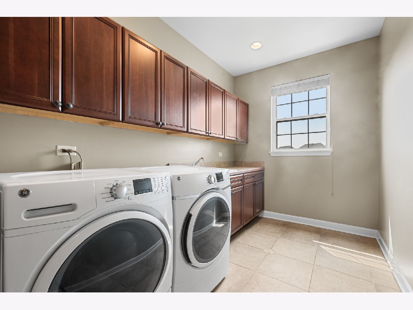
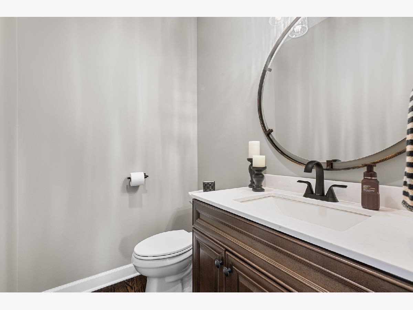
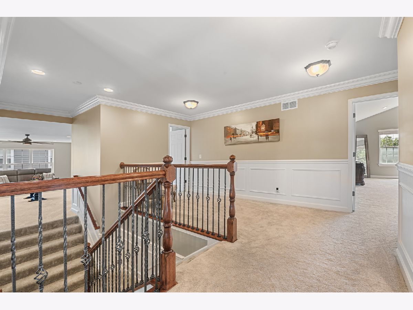
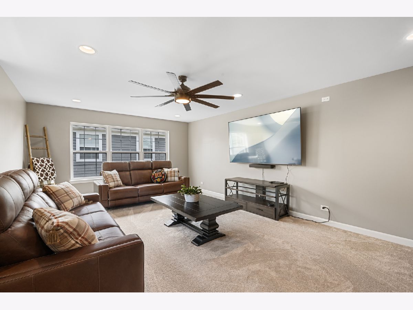
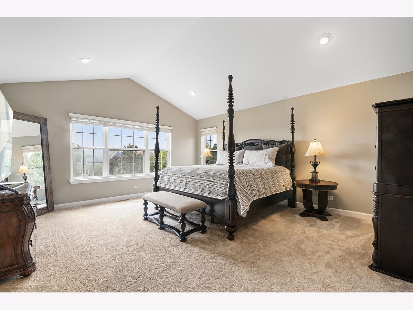
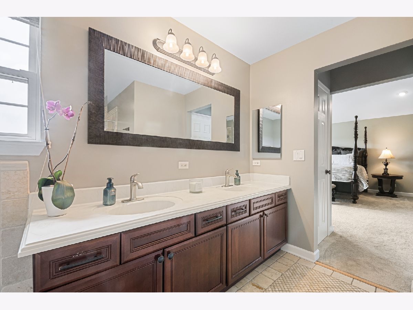
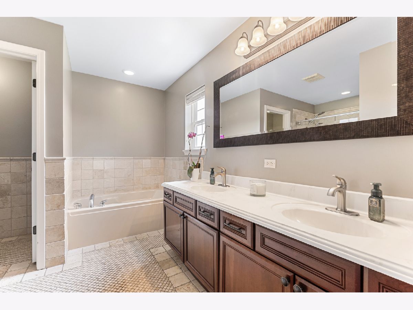
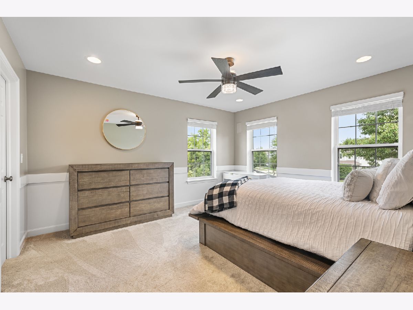
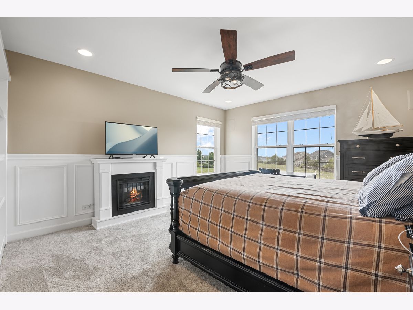
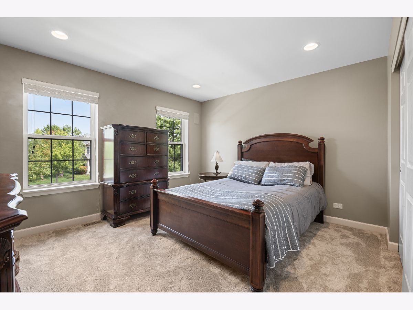
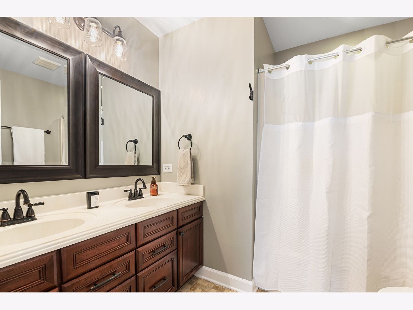
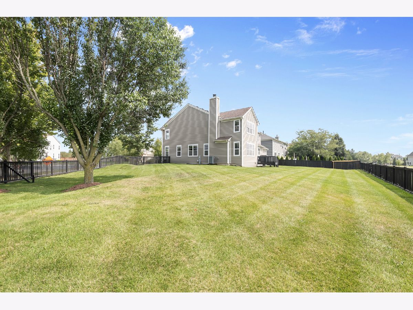
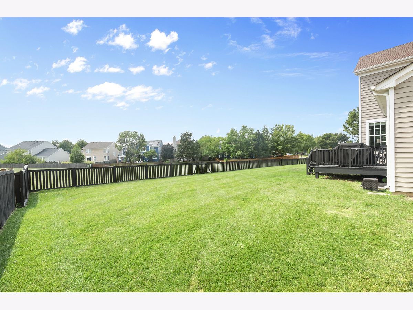
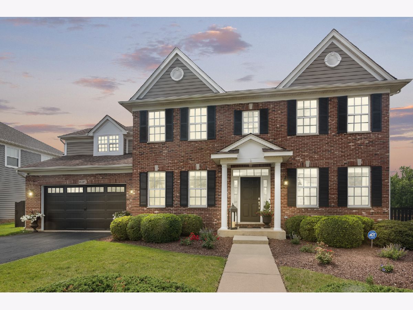
Room Specifics
Total Bedrooms: 4
Bedrooms Above Ground: 4
Bedrooms Below Ground: 0
Dimensions: —
Floor Type: —
Dimensions: —
Floor Type: —
Dimensions: —
Floor Type: —
Full Bathrooms: 3
Bathroom Amenities: Double Sink
Bathroom in Basement: 0
Rooms: —
Basement Description: Unfinished
Other Specifics
| 3 | |
| — | |
| Asphalt | |
| — | |
| — | |
| 15813 | |
| — | |
| — | |
| — | |
| — | |
| Not in DB | |
| — | |
| — | |
| — | |
| — |
Tax History
| Year | Property Taxes |
|---|---|
| 2016 | $10,831 |
| 2023 | $13,253 |
Contact Agent
Nearby Similar Homes
Nearby Sold Comparables
Contact Agent
Listing Provided By
Coldwell Banker Realty



