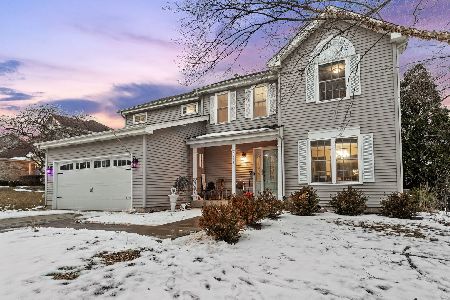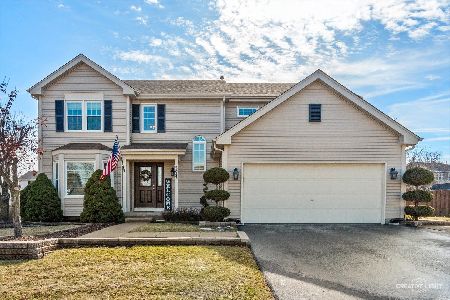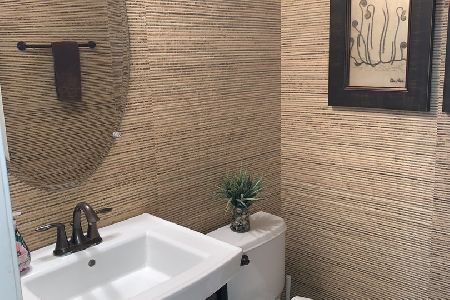3024 Cranston Avenue, Elgin, Illinois 60124
$385,000
|
Sold
|
|
| Status: | Closed |
| Sqft: | 3,838 |
| Cost/Sqft: | $104 |
| Beds: | 4 |
| Baths: | 3 |
| Year Built: | 2004 |
| Property Taxes: | $0 |
| Days On Market: | 5737 |
| Lot Size: | 0,36 |
Description
BUILDER MODEL CLOSEOUT - ALL FURNISHINGS INCLUDED- Professionally Decorated & Upgraded - Gorgeous Home, Lot & Location. What a Great Opportunity! Loaded with upgrades and custom touches. 9 ft ceilings on the 1st floor, Luxury master bath, Gourmet island kitchen w/SS appliances, granite, upgraded cabinets & butler's pantry. Deep pour basement. Fully landscaped & backing to open space-Close to I-90-Burlington Schools
Property Specifics
| Single Family | |
| — | |
| — | |
| 2004 | |
| Full | |
| CORLISS | |
| No | |
| 0.36 |
| Kane | |
| Providence | |
| 275 / Annual | |
| Other | |
| Public | |
| Public Sewer | |
| 07557168 | |
| 0617356002 |
Nearby Schools
| NAME: | DISTRICT: | DISTANCE: | |
|---|---|---|---|
|
High School
Central High School |
301 | Not in DB | |
Property History
| DATE: | EVENT: | PRICE: | SOURCE: |
|---|---|---|---|
| 15 Mar, 2011 | Sold | $385,000 | MRED MLS |
| 21 Dec, 2010 | Under contract | $398,000 | MRED MLS |
| — | Last price change | $410,000 | MRED MLS |
| 16 Jun, 2010 | Listed for sale | $470,000 | MRED MLS |
| 30 Sep, 2016 | Sold | $385,000 | MRED MLS |
| 12 Aug, 2016 | Under contract | $405,000 | MRED MLS |
| 5 Jul, 2016 | Listed for sale | $405,000 | MRED MLS |
| 13 Feb, 2020 | Listed for sale | $0 | MRED MLS |
| 14 Mar, 2020 | Under contract | $0 | MRED MLS |
| 28 Feb, 2020 | Listed for sale | $0 | MRED MLS |
| 25 Oct, 2023 | Sold | $625,000 | MRED MLS |
| 14 Sep, 2023 | Under contract | $649,000 | MRED MLS |
| 24 Aug, 2023 | Listed for sale | $649,000 | MRED MLS |
Room Specifics
Total Bedrooms: 4
Bedrooms Above Ground: 4
Bedrooms Below Ground: 0
Dimensions: —
Floor Type: Carpet
Dimensions: —
Floor Type: Carpet
Dimensions: —
Floor Type: Carpet
Full Bathrooms: 3
Bathroom Amenities: Separate Shower,Double Sink
Bathroom in Basement: 0
Rooms: Bonus Room,Breakfast Room,Den
Basement Description: Unfinished
Other Specifics
| 3 | |
| Concrete Perimeter | |
| Asphalt | |
| — | |
| — | |
| 15,813 SQ. FT. | |
| — | |
| Full | |
| — | |
| Double Oven, Dishwasher, Refrigerator, Washer, Dryer, Disposal | |
| Not in DB | |
| Clubhouse, Tennis Courts, Sidewalks, Street Lights | |
| — | |
| — | |
| Wood Burning |
Tax History
| Year | Property Taxes |
|---|---|
| 2016 | $10,831 |
| 2023 | $13,253 |
Contact Agent
Nearby Similar Homes
Nearby Sold Comparables
Contact Agent
Listing Provided By
Coldwell Banker Residential









