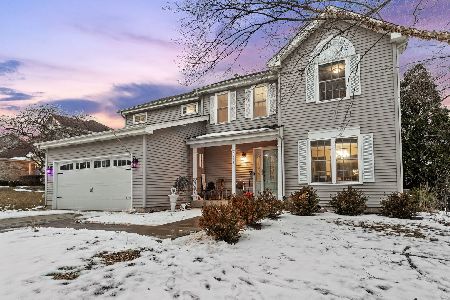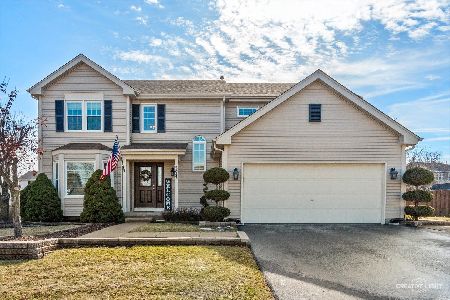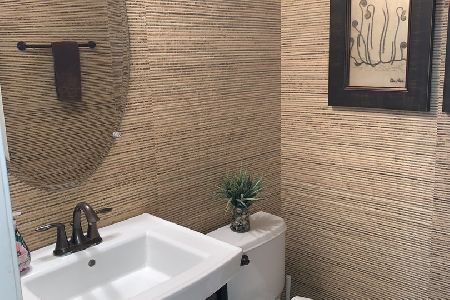3024 Cranston Avenue, Elgin, Illinois 60124
$385,000
|
Sold
|
|
| Status: | Closed |
| Sqft: | 3,969 |
| Cost/Sqft: | $102 |
| Beds: | 4 |
| Baths: | 3 |
| Year Built: | 2004 |
| Property Taxes: | $10,831 |
| Days On Market: | 3526 |
| Lot Size: | 0,36 |
Description
Amazing Former Builder's Corliss Model located in the Highly Regarded Burlington 301 School District and in the Providence Subdivision. This Home Features Many Upgrades: Brick and Cedar Siding, The Bonus Room, Ceramic Tiles, Iron Railing Banisters, Whole Home Speakers, The Light Filled Gourmet Kitchen which Features Stainless Steel Appliances, 42" Cabinets, Granite Counter Tops, Large Island, Planning Desk. Family Room Features, Fire Place and Built in Entertainment Niche. The Home also Features First Floor Den with Built in Shelves, First Floor Laundry, Mudroom with Cabinets and Laundry Sink. 4 Bedrooms on the Second Level; The Master Suite Offers, Vaulted Ceiling, 2 HUGE Walk in Closets, Private Bath with Separate Shower and Double Bowl Sinks. 3 of the 4 Bedrooms offer Walk in Closets. The Full Basement is a Deep Pour with virtually 9' Ceilings. 3 Car Tandem Garage, the Backyard is Fully Fenced which backs to Open Space. This is a Must See Home!
Property Specifics
| Single Family | |
| — | |
| — | |
| 2004 | |
| Full | |
| CORLISS | |
| No | |
| 0.36 |
| Kane | |
| Providence | |
| 0 / Not Applicable | |
| None | |
| Public | |
| Public Sewer | |
| 09276141 | |
| 0617356002 |
Nearby Schools
| NAME: | DISTRICT: | DISTANCE: | |
|---|---|---|---|
|
Grade School
Country Trails Elementary School |
301 | — | |
|
Middle School
Prairie Knolls Middle School |
301 | Not in DB | |
|
High School
Central High School |
301 | Not in DB | |
Property History
| DATE: | EVENT: | PRICE: | SOURCE: |
|---|---|---|---|
| 15 Mar, 2011 | Sold | $385,000 | MRED MLS |
| 21 Dec, 2010 | Under contract | $398,000 | MRED MLS |
| — | Last price change | $410,000 | MRED MLS |
| 16 Jun, 2010 | Listed for sale | $470,000 | MRED MLS |
| 30 Sep, 2016 | Sold | $385,000 | MRED MLS |
| 12 Aug, 2016 | Under contract | $405,000 | MRED MLS |
| 5 Jul, 2016 | Listed for sale | $405,000 | MRED MLS |
| 13 Feb, 2020 | Listed for sale | $0 | MRED MLS |
| 14 Mar, 2020 | Under contract | $0 | MRED MLS |
| 28 Feb, 2020 | Listed for sale | $0 | MRED MLS |
| 25 Oct, 2023 | Sold | $625,000 | MRED MLS |
| 14 Sep, 2023 | Under contract | $649,000 | MRED MLS |
| 24 Aug, 2023 | Listed for sale | $649,000 | MRED MLS |
Room Specifics
Total Bedrooms: 4
Bedrooms Above Ground: 4
Bedrooms Below Ground: 0
Dimensions: —
Floor Type: Carpet
Dimensions: —
Floor Type: Carpet
Dimensions: —
Floor Type: Carpet
Full Bathrooms: 3
Bathroom Amenities: Separate Shower,Double Sink
Bathroom in Basement: 0
Rooms: Bonus Room,Breakfast Room,Den
Basement Description: Unfinished
Other Specifics
| 3 | |
| Concrete Perimeter | |
| Asphalt | |
| — | |
| — | |
| 15,813 | |
| — | |
| Full | |
| Vaulted/Cathedral Ceilings, First Floor Laundry | |
| Double Oven, Dishwasher, Refrigerator, Disposal, Stainless Steel Appliance(s) | |
| Not in DB | |
| Clubhouse, Tennis Courts, Sidewalks, Street Lights | |
| — | |
| — | |
| — |
Tax History
| Year | Property Taxes |
|---|---|
| 2016 | $10,831 |
| 2023 | $13,253 |
Contact Agent
Nearby Similar Homes
Nearby Sold Comparables
Contact Agent
Listing Provided By
Street Side Realty LLC









