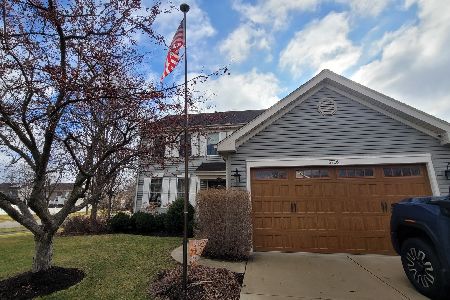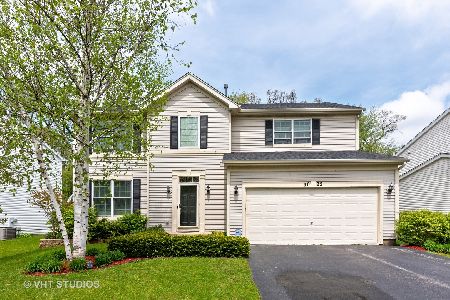3029 Shenandoah Drive, Carpentersville, Illinois 60110
$275,000
|
Sold
|
|
| Status: | Closed |
| Sqft: | 2,290 |
| Cost/Sqft: | $117 |
| Beds: | 4 |
| Baths: | 3 |
| Year Built: | 2000 |
| Property Taxes: | $8,724 |
| Days On Market: | 2296 |
| Lot Size: | 0,21 |
Description
Looking for natural surroundings without losing amenities like shopping, restaurants & easy commute routes? This is it! Not only do you have great views in your back yard with the mature trees & lake, but this Home is mins from Forest Preserves w/trails, Dog Park & the Fox River Bike Trail. With almost 2300 sqft of living space up & another 1250 sqft in the English bsmnt there's plenty of room to spread out. Featuring a 2-story foyer, Living & Dining room for easy entertaining, 4 bedrooms plus a 1st flr den, a spacious eat-in Kitchen with island & sliders to multi-tiered deck w/pool. The Family room with fireplace completes the main level. Additional features include updated bathrooms, separate 1st flr laundry, extra storage areas in finished bsmnt, Brand new roof
Property Specifics
| Single Family | |
| — | |
| — | |
| 2000 | |
| Full,English | |
| — | |
| Yes | |
| 0.21 |
| Kane | |
| Shenandoah | |
| 225 / Annual | |
| Taxes | |
| Lake Michigan | |
| Public Sewer | |
| 10543396 | |
| 0317225025 |
Nearby Schools
| NAME: | DISTRICT: | DISTANCE: | |
|---|---|---|---|
|
Grade School
Liberty Elementary School |
300 | — | |
|
Middle School
Dundee Middle School |
300 | Not in DB | |
|
High School
H D Jacobs High School |
300 | Not in DB | |
Property History
| DATE: | EVENT: | PRICE: | SOURCE: |
|---|---|---|---|
| 2 Dec, 2019 | Sold | $275,000 | MRED MLS |
| 28 Oct, 2019 | Under contract | $267,000 | MRED MLS |
| — | Last price change | $275,000 | MRED MLS |
| 9 Oct, 2019 | Listed for sale | $275,000 | MRED MLS |
Room Specifics
Total Bedrooms: 4
Bedrooms Above Ground: 4
Bedrooms Below Ground: 0
Dimensions: —
Floor Type: Carpet
Dimensions: —
Floor Type: Carpet
Dimensions: —
Floor Type: Carpet
Full Bathrooms: 3
Bathroom Amenities: Double Sink
Bathroom in Basement: 0
Rooms: Office,Foyer,Breakfast Room,Recreation Room,Storage,Workshop
Basement Description: Partially Finished
Other Specifics
| 2 | |
| Concrete Perimeter | |
| Asphalt | |
| Deck, Porch, Above Ground Pool | |
| Pond(s),Water View,Wooded | |
| 70X131 | |
| — | |
| Full | |
| Hardwood Floors, First Floor Laundry | |
| Range, Microwave, Dishwasher, Refrigerator, Washer, Dryer, Disposal | |
| Not in DB | |
| — | |
| — | |
| — | |
| Gas Starter |
Tax History
| Year | Property Taxes |
|---|---|
| 2019 | $8,724 |
Contact Agent
Nearby Similar Homes
Nearby Sold Comparables
Contact Agent
Listing Provided By
Baird & Warner Real Estate - Algonquin








