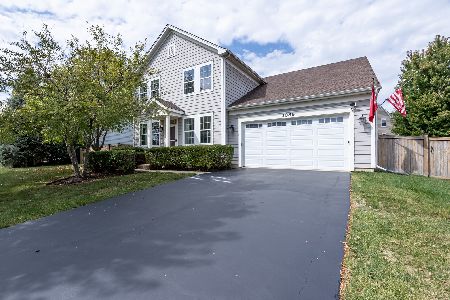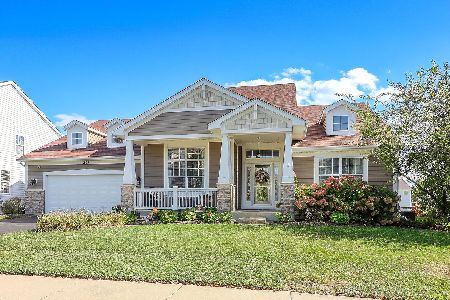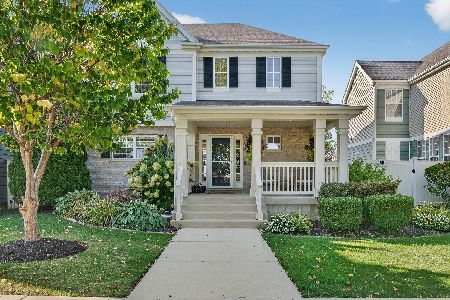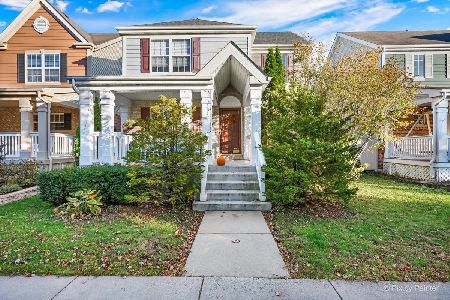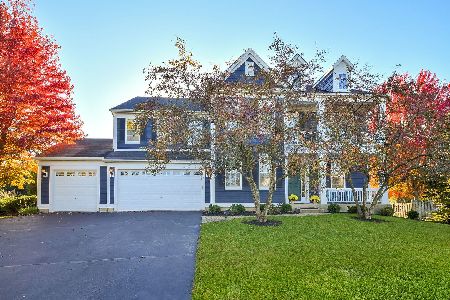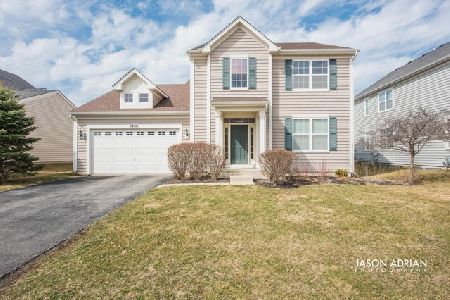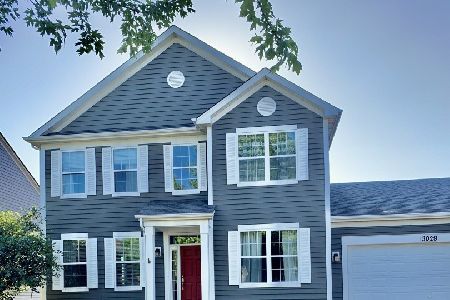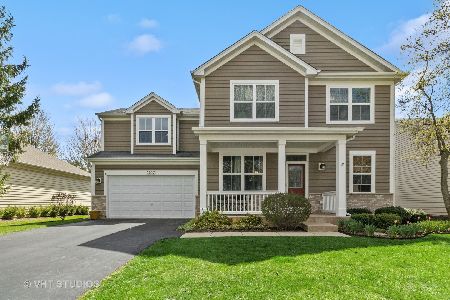3032 Cookson Avenue, Elgin, Illinois 60124
$325,000
|
Sold
|
|
| Status: | Closed |
| Sqft: | 2,825 |
| Cost/Sqft: | $115 |
| Beds: | 4 |
| Baths: | 3 |
| Year Built: | 2004 |
| Property Taxes: | $9,639 |
| Days On Market: | 2124 |
| Lot Size: | 0,19 |
Description
Better than new 2 Story home with 4 or 5 bedrooms & 2.5 baths. This home has been totally updated with rich hardwood floors on 1st floor. Soft neutral walls with white woodwork. Gourmet kitchen features 42" white cabinets, new built-in double ovens & all stainless steel appliances. Gorgeous granite counters, center island, pantry & open concept kitchen and family room with fireplace. 1st floor den or office with closet can be a 5th bedroom. Spacious Master suite features vaulted ceiling, walk-in closet, luxury bath with comfort height double vanity, soaker tub & separate shower. New marble floors in all bathrooms. English look out basement. An amazing location with open views. Awesome subdivision with clubhouse, parks, tennis courts & walking paths. Highly rated Burlington 301 schools. Close to Randall Rd shopping and restaurants. It's a 10!!
Property Specifics
| Single Family | |
| — | |
| — | |
| 2004 | |
| Partial,English | |
| WILKENSON | |
| No | |
| 0.19 |
| Kane | |
| Providence | |
| 300 / Annual | |
| Insurance,Clubhouse | |
| Public | |
| Public Sewer | |
| 10615094 | |
| 0618428004 |
Nearby Schools
| NAME: | DISTRICT: | DISTANCE: | |
|---|---|---|---|
|
Grade School
Country Trails Elementary School |
301 | — | |
|
Middle School
Prairie Knolls Middle School |
301 | Not in DB | |
|
High School
Central High School |
301 | Not in DB | |
Property History
| DATE: | EVENT: | PRICE: | SOURCE: |
|---|---|---|---|
| 13 Mar, 2020 | Sold | $325,000 | MRED MLS |
| 27 Jan, 2020 | Under contract | $325,000 | MRED MLS |
| 20 Jan, 2020 | Listed for sale | $325,000 | MRED MLS |
Room Specifics
Total Bedrooms: 4
Bedrooms Above Ground: 4
Bedrooms Below Ground: 0
Dimensions: —
Floor Type: Carpet
Dimensions: —
Floor Type: Carpet
Dimensions: —
Floor Type: Carpet
Full Bathrooms: 3
Bathroom Amenities: Separate Shower,Double Sink,Soaking Tub
Bathroom in Basement: 0
Rooms: Office,Eating Area
Basement Description: Unfinished
Other Specifics
| 2.5 | |
| Concrete Perimeter | |
| Asphalt | |
| — | |
| — | |
| 66 X 140 | |
| — | |
| Full | |
| Vaulted/Cathedral Ceilings, Hardwood Floors, First Floor Bedroom, First Floor Laundry | |
| Double Oven, Microwave, Dishwasher, Refrigerator, Disposal, Stainless Steel Appliance(s), Cooktop | |
| Not in DB | |
| — | |
| — | |
| — | |
| Wood Burning, Gas Starter |
Tax History
| Year | Property Taxes |
|---|---|
| 2020 | $9,639 |
Contact Agent
Nearby Similar Homes
Nearby Sold Comparables
Contact Agent
Listing Provided By
Century 21 1st Class Homes

