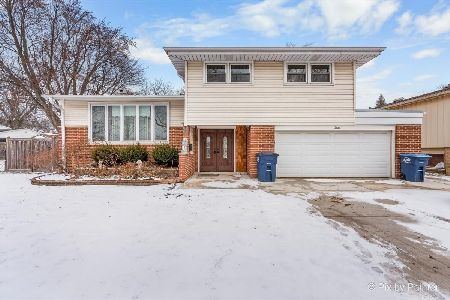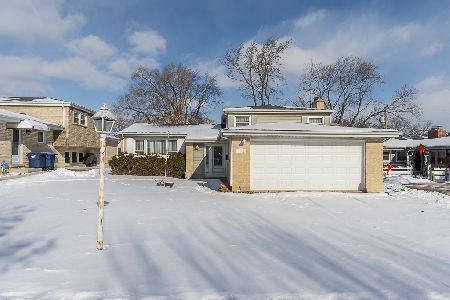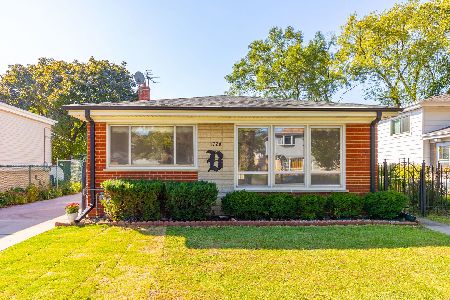304 Golf Road, Mount Prospect, Illinois 60056
$282,000
|
Sold
|
|
| Status: | Closed |
| Sqft: | 1,574 |
| Cost/Sqft: | $191 |
| Beds: | 3 |
| Baths: | 3 |
| Year Built: | 1956 |
| Property Taxes: | $9,308 |
| Days On Market: | 2540 |
| Lot Size: | 0,51 |
Description
THIS ALL BRICK HOME IS A GEM. LOCATED ON A LARGE 1/2 ACRE LOT. FEATURES A NEWER ROOF(2012) & NEWLY REFINISHED BASEMENT W/A FULL BATH & A REMODELED FIRST FLOOR BATH. A LARGE EAT-IN KITCHEN, PLENTY OF CLOSETS & STORAGE. TWO CAR GARAGE WITH LONG DRIVEWAY AND SIDE PARKING. HARDWOOD FLOORS IN LR & DR AND UNDER THE CARPET ALL 3 BEDROOMS. ENCLOSED HEATED BREEZEWAY. MAIN FLOOR LAUNDRY. COME MAKE THIS HOUSE YOUR HOME!
Property Specifics
| Single Family | |
| — | |
| Ranch | |
| 1956 | |
| Full | |
| RANCH | |
| No | |
| 0.51 |
| Cook | |
| Country Club Terrace | |
| 0 / Not Applicable | |
| None | |
| Lake Michigan,Public | |
| Public Sewer, Sewer-Storm | |
| 10277114 | |
| 08131130140000 |
Nearby Schools
| NAME: | DISTRICT: | DISTANCE: | |
|---|---|---|---|
|
Grade School
Lions Park Elementary School |
57 | — | |
|
Middle School
Lincoln Junior High School |
57 | Not in DB | |
|
High School
Prospect High School |
214 | Not in DB | |
Property History
| DATE: | EVENT: | PRICE: | SOURCE: |
|---|---|---|---|
| 19 Jun, 2013 | Sold | $272,500 | MRED MLS |
| 31 May, 2013 | Under contract | $289,000 | MRED MLS |
| 17 May, 2013 | Listed for sale | $289,000 | MRED MLS |
| 4 Apr, 2019 | Sold | $282,000 | MRED MLS |
| 4 Mar, 2019 | Under contract | $299,900 | MRED MLS |
| 19 Feb, 2019 | Listed for sale | $299,900 | MRED MLS |
| 16 Jan, 2026 | Listed for sale | $0 | MRED MLS |
Room Specifics
Total Bedrooms: 3
Bedrooms Above Ground: 3
Bedrooms Below Ground: 0
Dimensions: —
Floor Type: Carpet
Dimensions: —
Floor Type: Carpet
Full Bathrooms: 3
Bathroom Amenities: —
Bathroom in Basement: 1
Rooms: Recreation Room,Eating Area,Utility Room-Lower Level,Enclosed Porch Heated
Basement Description: Partially Finished
Other Specifics
| 2 | |
| Concrete Perimeter | |
| Asphalt | |
| Patio, Storms/Screens | |
| — | |
| 124X182 | |
| Full | |
| None | |
| Bar-Wet, Hardwood Floors, First Floor Bedroom, First Floor Laundry, First Floor Full Bath | |
| Double Oven, Microwave, Dishwasher, Refrigerator | |
| Not in DB | |
| Street Lights, Street Paved | |
| — | |
| — | |
| — |
Tax History
| Year | Property Taxes |
|---|---|
| 2013 | $2,254 |
| 2019 | $9,308 |
Contact Agent
Nearby Similar Homes
Nearby Sold Comparables
Contact Agent
Listing Provided By
Coldwell Banker Residential Brokerage











