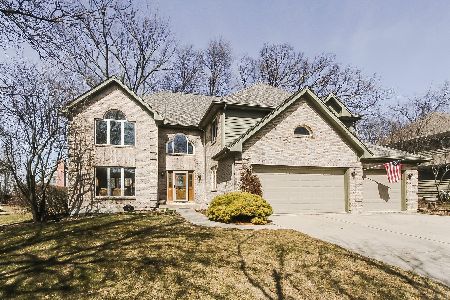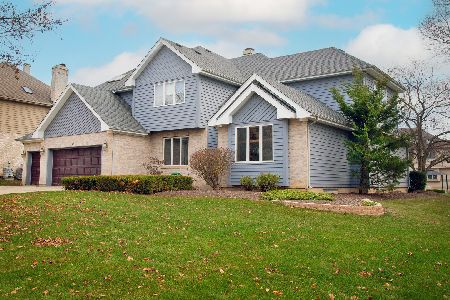335 Pebble Beach Lane, Bartlett, Illinois 60103
$377,000
|
Sold
|
|
| Status: | Closed |
| Sqft: | 3,182 |
| Cost/Sqft: | $126 |
| Beds: | 4 |
| Baths: | 4 |
| Year Built: | 1989 |
| Property Taxes: | $10,480 |
| Days On Market: | 5337 |
| Lot Size: | 0,40 |
Description
Custom Built Home w/Tons of Amenities! Huge Kitchen w/Granite Counters & Breakfast Bar Island. Family Room w/Brick Masonry Fireplace. Sunfilled Vaulted Four Season Room. Master Suite w/Tray Ceiling & Private Luxury Bath Including Jacuzzi Tub & Seperate Shower. Full Finished Basesment w/Rec Room, Wet Bar, Excersise Room, Potential 5th Bedroom and Storage! New Roof, Hi-efficiency furnace & exterior painted 2010. A 10+.
Property Specifics
| Single Family | |
| — | |
| Traditional | |
| 1989 | |
| Full | |
| CUSTOM | |
| No | |
| 0.4 |
| Cook | |
| Woods Of Oak Hills | |
| 120 / Annual | |
| Other | |
| Public | |
| Public Sewer | |
| 07835837 | |
| 06273040080000 |
Nearby Schools
| NAME: | DISTRICT: | DISTANCE: | |
|---|---|---|---|
|
Grade School
Bartlett Elementary School |
46 | — | |
|
Middle School
Eastview Middle School |
46 | Not in DB | |
|
High School
South Elgin High School |
46 | Not in DB | |
Property History
| DATE: | EVENT: | PRICE: | SOURCE: |
|---|---|---|---|
| 29 Sep, 2011 | Sold | $377,000 | MRED MLS |
| 16 Aug, 2011 | Under contract | $400,000 | MRED MLS |
| 17 Jun, 2011 | Listed for sale | $400,000 | MRED MLS |
| 18 May, 2019 | Listed for sale | $0 | MRED MLS |
| 31 Dec, 2021 | Listed for sale | $0 | MRED MLS |
Room Specifics
Total Bedrooms: 5
Bedrooms Above Ground: 4
Bedrooms Below Ground: 1
Dimensions: —
Floor Type: Carpet
Dimensions: —
Floor Type: Carpet
Dimensions: —
Floor Type: Carpet
Dimensions: —
Floor Type: —
Full Bathrooms: 4
Bathroom Amenities: Whirlpool,Separate Shower,Double Sink
Bathroom in Basement: 1
Rooms: Bedroom 5,Breakfast Room,Den,Exercise Room,Recreation Room,Storage,Sun Room,Other Room
Basement Description: Finished
Other Specifics
| 2.5 | |
| Concrete Perimeter | |
| Concrete | |
| Patio | |
| Landscaped | |
| 154 X 98 X 150 X 134 | |
| Unfinished | |
| Full | |
| Vaulted/Cathedral Ceilings, Skylight(s), Bar-Dry, Bar-Wet, Hardwood Floors, First Floor Laundry | |
| Double Oven, Microwave, Disposal, Stainless Steel Appliance(s) | |
| Not in DB | |
| Street Lights, Street Paved | |
| — | |
| — | |
| Wood Burning, Attached Fireplace Doors/Screen, Gas Log, Gas Starter |
Tax History
| Year | Property Taxes |
|---|---|
| 2011 | $10,480 |
Contact Agent
Nearby Similar Homes
Nearby Sold Comparables
Contact Agent
Listing Provided By
Berkshire Hathaway HomeServices KoenigRubloff






