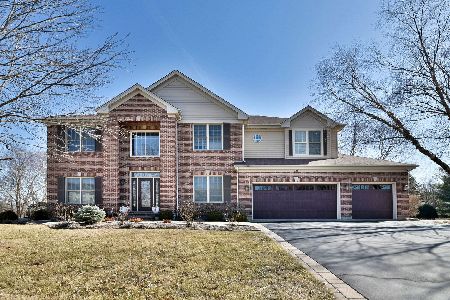771 Hayrack Drive, Algonquin, Illinois 60102
$437,500
|
Sold
|
|
| Status: | Closed |
| Sqft: | 3,457 |
| Cost/Sqft: | $130 |
| Beds: | 4 |
| Baths: | 5 |
| Year Built: | 1999 |
| Property Taxes: | $11,459 |
| Days On Market: | 4266 |
| Lot Size: | 0,75 |
Description
This is it - a great neighborhood to call home! Immaculate, move-in ready, cul-de-sac location & preferred #158 school district. Just painted; many new upgrades, custom Hunter-Douglas window treatments, private en-suite + Jack/Jill bedrooms. Office on 1st floor being used as girls playroom. 2-story foyer +dual staircase, 9' ceilings, large kitchen w/granite, SS appliances, walk-in pantry, island & huge deck for BBQ!
Property Specifics
| Single Family | |
| — | |
| Traditional | |
| 1999 | |
| Full,English | |
| PLANTATION | |
| No | |
| 0.75 |
| Mc Henry | |
| Coves | |
| 75 / Annual | |
| None | |
| Public | |
| Public Sewer | |
| 08586909 | |
| 1836277014 |
Nearby Schools
| NAME: | DISTRICT: | DISTANCE: | |
|---|---|---|---|
|
Grade School
Mackeben Elementary School |
158 | — | |
|
Middle School
Heineman Middle School |
158 | Not in DB | |
|
High School
Huntley High School |
158 | Not in DB | |
Property History
| DATE: | EVENT: | PRICE: | SOURCE: |
|---|---|---|---|
| 18 Mar, 2009 | Sold | $400,000 | MRED MLS |
| 17 Feb, 2009 | Under contract | $435,000 | MRED MLS |
| — | Last price change | $455,000 | MRED MLS |
| 11 Jul, 2008 | Listed for sale | $539,000 | MRED MLS |
| 23 May, 2011 | Sold | $430,000 | MRED MLS |
| 11 Mar, 2011 | Under contract | $449,900 | MRED MLS |
| 16 Feb, 2011 | Listed for sale | $449,900 | MRED MLS |
| 16 Jun, 2014 | Sold | $437,500 | MRED MLS |
| 23 Apr, 2014 | Under contract | $450,000 | MRED MLS |
| 16 Apr, 2014 | Listed for sale | $450,000 | MRED MLS |
Room Specifics
Total Bedrooms: 5
Bedrooms Above Ground: 4
Bedrooms Below Ground: 1
Dimensions: —
Floor Type: Carpet
Dimensions: —
Floor Type: Carpet
Dimensions: —
Floor Type: Carpet
Dimensions: —
Floor Type: —
Full Bathrooms: 5
Bathroom Amenities: Whirlpool,Separate Shower,Double Sink
Bathroom in Basement: 1
Rooms: Bedroom 5,Den,Eating Area,Recreation Room
Basement Description: Finished
Other Specifics
| 3 | |
| Concrete Perimeter | |
| Asphalt | |
| Deck, Porch, Tennis Court(s) | |
| Cul-De-Sac,Irregular Lot,Landscaped,Wooded | |
| 58X146X225X204 | |
| Unfinished | |
| Full | |
| Vaulted/Cathedral Ceilings, Bar-Wet, First Floor Laundry | |
| Range, Microwave, Dishwasher, Refrigerator, Disposal | |
| Not in DB | |
| Tennis Courts | |
| — | |
| — | |
| Gas Starter |
Tax History
| Year | Property Taxes |
|---|---|
| 2009 | $11,080 |
| 2011 | $11,669 |
| 2014 | $11,459 |
Contact Agent
Nearby Similar Homes
Nearby Sold Comparables
Contact Agent
Listing Provided By
Coldwell Banker Residential









