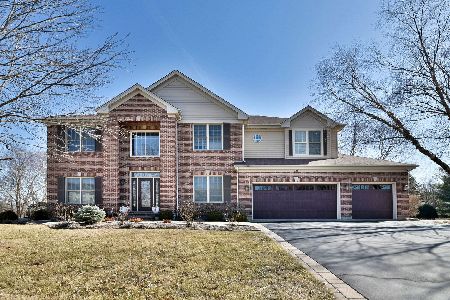771 Hayrack Drive, Algonquin, Illinois 60102
$430,000
|
Sold
|
|
| Status: | Closed |
| Sqft: | 3,457 |
| Cost/Sqft: | $130 |
| Beds: | 4 |
| Baths: | 5 |
| Year Built: | 1999 |
| Property Taxes: | $11,669 |
| Days On Market: | 5421 |
| Lot Size: | 0,75 |
Description
Wow! Move in ready 3,450+ SF 5 bd/4.1 ba home on pvt treed .75 acre cul-de-sac lot. Neutral decor w/Hntr Douglas blinds, beautiful hdwd flrs, dramatic dual staircase, crown molding & 9' ceilings. Gourmet kit w/42" cabs, granite & SS w/lrg island & walk-in pantry. 2 sty great room w/gas frpl & wall of wndws. Lrg Mstr ste, J&J bath & Princess ste. Finished English bsmt w/frpl, full ba, kitchenette, tons of storage
Property Specifics
| Single Family | |
| — | |
| Colonial | |
| 1999 | |
| Full,English | |
| PLANTATION | |
| No | |
| 0.75 |
| Mc Henry | |
| Coves | |
| 100 / Annual | |
| None | |
| Public | |
| Public Sewer | |
| 07734999 | |
| 1836277014 |
Nearby Schools
| NAME: | DISTRICT: | DISTANCE: | |
|---|---|---|---|
|
Grade School
Mackeben Elementary School |
158 | — | |
|
Middle School
Heineman Middle School |
158 | Not in DB | |
|
High School
Huntley High School |
158 | Not in DB | |
Property History
| DATE: | EVENT: | PRICE: | SOURCE: |
|---|---|---|---|
| 18 Mar, 2009 | Sold | $400,000 | MRED MLS |
| 17 Feb, 2009 | Under contract | $435,000 | MRED MLS |
| — | Last price change | $455,000 | MRED MLS |
| 11 Jul, 2008 | Listed for sale | $539,000 | MRED MLS |
| 23 May, 2011 | Sold | $430,000 | MRED MLS |
| 11 Mar, 2011 | Under contract | $449,900 | MRED MLS |
| 16 Feb, 2011 | Listed for sale | $449,900 | MRED MLS |
| 16 Jun, 2014 | Sold | $437,500 | MRED MLS |
| 23 Apr, 2014 | Under contract | $450,000 | MRED MLS |
| 16 Apr, 2014 | Listed for sale | $450,000 | MRED MLS |
Room Specifics
Total Bedrooms: 5
Bedrooms Above Ground: 4
Bedrooms Below Ground: 1
Dimensions: —
Floor Type: Carpet
Dimensions: —
Floor Type: Carpet
Dimensions: —
Floor Type: Carpet
Dimensions: —
Floor Type: —
Full Bathrooms: 5
Bathroom Amenities: Whirlpool,Separate Shower,Double Sink
Bathroom in Basement: 1
Rooms: Bedroom 5,Den,Eating Area,Recreation Room
Basement Description: Finished
Other Specifics
| 3 | |
| Concrete Perimeter | |
| Asphalt | |
| Deck, Porch, Tennis Court(s) | |
| Cul-De-Sac,Irregular Lot,Landscaped,Wooded | |
| 58X146X225X204 | |
| Unfinished | |
| Full | |
| Vaulted/Cathedral Ceilings, Bar-Wet | |
| Range, Microwave, Dishwasher, Refrigerator, Disposal | |
| Not in DB | |
| Tennis Courts | |
| — | |
| — | |
| Gas Starter |
Tax History
| Year | Property Taxes |
|---|---|
| 2009 | $11,080 |
| 2011 | $11,669 |
| 2014 | $11,459 |
Contact Agent
Nearby Similar Homes
Nearby Sold Comparables
Contact Agent
Listing Provided By
Prello Realty, Inc.









