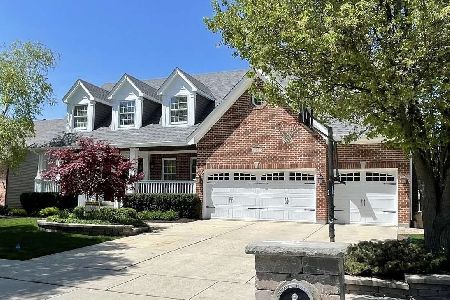3527 Stackinghay Drive, Naperville, Illinois 60564
$457,000
|
Sold
|
|
| Status: | Closed |
| Sqft: | 2,854 |
| Cost/Sqft: | $164 |
| Beds: | 4 |
| Baths: | 4 |
| Year Built: | 2001 |
| Property Taxes: | $10,708 |
| Days On Market: | 5026 |
| Lot Size: | 0,00 |
Description
Stunning Executive Home in Swim/Tennis Community. Beautiful Decor and Pristine! Loaded w/Upgrades. Hdwd, Vol Ceil, Custom Millwork. Fabulous Gourmet Kitchen w/42" Cherry Cabinetry/Granite/SS opens to 2 Story Family Rm. 1st floor Den. Fin Bsmt boasts Wet Bar w/ Wine Cooler, Exercise Rm, Media w/builtins, Full Bath w/ Steam Shower. Master Suite w/huge walkin/luxury bath. Interior Loc on Quiet Street. Incredible Price!
Property Specifics
| Single Family | |
| — | |
| Traditional | |
| 2001 | |
| Full | |
| — | |
| No | |
| 0 |
| Will | |
| Tall Grass | |
| 570 / Annual | |
| Clubhouse,Pool | |
| Lake Michigan | |
| Public Sewer | |
| 08043475 | |
| 0701093100210000 |
Nearby Schools
| NAME: | DISTRICT: | DISTANCE: | |
|---|---|---|---|
|
Grade School
Fry Elementary School |
204 | — | |
|
Middle School
Scullen Middle School |
204 | Not in DB | |
|
High School
Waubonsie Valley High School |
204 | Not in DB | |
Property History
| DATE: | EVENT: | PRICE: | SOURCE: |
|---|---|---|---|
| 10 Jul, 2012 | Sold | $457,000 | MRED MLS |
| 19 Apr, 2012 | Under contract | $467,000 | MRED MLS |
| 16 Apr, 2012 | Listed for sale | $467,000 | MRED MLS |
| 27 Sep, 2019 | Sold | $477,000 | MRED MLS |
| 19 Aug, 2019 | Under contract | $490,000 | MRED MLS |
| 9 Aug, 2019 | Listed for sale | $490,000 | MRED MLS |
Room Specifics
Total Bedrooms: 4
Bedrooms Above Ground: 4
Bedrooms Below Ground: 0
Dimensions: —
Floor Type: Carpet
Dimensions: —
Floor Type: Carpet
Dimensions: —
Floor Type: Carpet
Full Bathrooms: 4
Bathroom Amenities: Whirlpool,Separate Shower,Steam Shower,Double Sink
Bathroom in Basement: 1
Rooms: Breakfast Room,Den,Exercise Room,Recreation Room
Basement Description: Finished
Other Specifics
| 3 | |
| Concrete Perimeter | |
| Asphalt | |
| Deck | |
| — | |
| 77X125X77X135 | |
| — | |
| Full | |
| Hardwood Floors | |
| Double Oven, Microwave, Dishwasher, Disposal, Stainless Steel Appliance(s), Wine Refrigerator | |
| Not in DB | |
| Clubhouse, Pool, Tennis Courts, Sidewalks | |
| — | |
| — | |
| Gas Log, Gas Starter |
Tax History
| Year | Property Taxes |
|---|---|
| 2012 | $10,708 |
| 2019 | $11,984 |
Contact Agent
Nearby Similar Homes
Nearby Sold Comparables
Contact Agent
Listing Provided By
john greene Realtor










