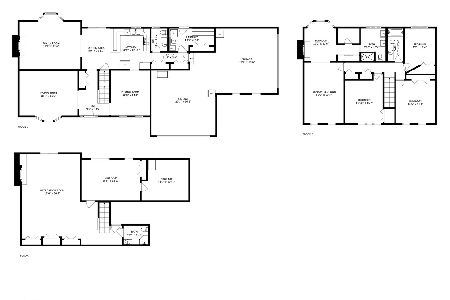35w416 Chateau West Drive, West Dundee, Illinois 60118
$426,000
|
Sold
|
|
| Status: | Closed |
| Sqft: | 3,224 |
| Cost/Sqft: | $136 |
| Beds: | 5 |
| Baths: | 4 |
| Year Built: | 1979 |
| Property Taxes: | $13,549 |
| Days On Market: | 3435 |
| Lot Size: | 1,88 |
Description
Incredible 5 Bedroom Home nestled on Private, Wooded Lot is Ready for New Owners! Stunning Open Floor Plan features Cozy, Cabin Feel with Vaulted, Beamed Ceilings and Dual Fireplace, Plus New, Luxury Kitchen offering Solid, Custom Cabinetry, Granite Counters with Backsplash, Stainless Appliances, Breakfast Bar, and Island! Huge Dining Room and Living Room each with Doors to Screened Porch/Deck are Perfect for Entertaining and Filled with Natural Light! Large, Master Suite with Vaulted Ceiling and Door to Deck offers New bathroom with European Shower, Double Sinks, and Separate Jacuzzi tub! Full, Finished Basement Doubles the Living Space and offers Large Family Room with Fireplace, Media Room, and Full Bathroom ~ Great In-law suite opportunity! Peaceful, Backyard Paradise boasts 2 Large Decks and Screened Porch to Overlook the Wooded Lot! Nothing to Do but Move in!
Property Specifics
| Single Family | |
| — | |
| Ranch | |
| 1979 | |
| Full,English | |
| RANCH | |
| Yes | |
| 1.88 |
| Kane | |
| Frontenac | |
| 0 / Not Applicable | |
| None | |
| Private Well | |
| Septic-Private | |
| 09294818 | |
| 0333252003 |
Nearby Schools
| NAME: | DISTRICT: | DISTANCE: | |
|---|---|---|---|
|
Grade School
Sleepy Hollow Elementary School |
300 | — | |
|
Middle School
Dundee Middle School |
300 | Not in DB | |
|
High School
Dundee-crown High School |
300 | Not in DB | |
Property History
| DATE: | EVENT: | PRICE: | SOURCE: |
|---|---|---|---|
| 30 Sep, 2016 | Sold | $426,000 | MRED MLS |
| 17 Aug, 2016 | Under contract | $439,900 | MRED MLS |
| 22 Jul, 2016 | Listed for sale | $439,900 | MRED MLS |
Room Specifics
Total Bedrooms: 5
Bedrooms Above Ground: 5
Bedrooms Below Ground: 0
Dimensions: —
Floor Type: Hardwood
Dimensions: —
Floor Type: Carpet
Dimensions: —
Floor Type: Carpet
Dimensions: —
Floor Type: —
Full Bathrooms: 4
Bathroom Amenities: Whirlpool,Separate Shower,Double Sink,European Shower,Double Shower
Bathroom in Basement: 1
Rooms: Bedroom 5,Screened Porch,Media Room,Storage
Basement Description: Finished
Other Specifics
| 3 | |
| Concrete Perimeter | |
| Asphalt | |
| Deck, Porch, Screened Deck, Storms/Screens | |
| Cul-De-Sac,Landscaped,Stream(s),Wooded | |
| 144X530X148X569 | |
| Unfinished | |
| Full | |
| Vaulted/Cathedral Ceilings, Skylight(s), Hardwood Floors, First Floor Bedroom, First Floor Laundry, First Floor Full Bath | |
| Double Oven, Range, Dishwasher, Refrigerator, Washer, Dryer, Disposal, Stainless Steel Appliance(s) | |
| Not in DB | |
| Street Paved | |
| — | |
| — | |
| Double Sided, Wood Burning |
Tax History
| Year | Property Taxes |
|---|---|
| 2016 | $13,549 |
Contact Agent
Nearby Similar Homes
Nearby Sold Comparables
Contact Agent
Listing Provided By
RE/MAX Suburban






