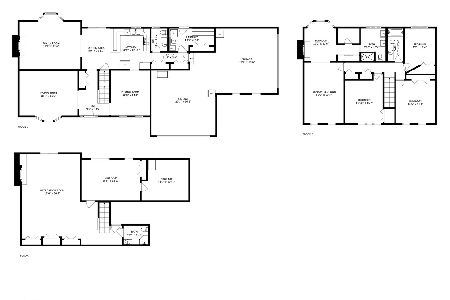35W388 Chateau Drive, Dundee, Illinois 60118
$535,000
|
Sold
|
|
| Status: | Closed |
| Sqft: | 3,766 |
| Cost/Sqft: | $145 |
| Beds: | 4 |
| Baths: | 5 |
| Year Built: | 1989 |
| Property Taxes: | $10,032 |
| Days On Market: | 1603 |
| Lot Size: | 1,01 |
Description
Your personal sanctuary is in this custom home with 3 car garage on a wooded acre of land with so many seating areas to relax and enjoy nature. Enter the spacious 2 story foyer with a wood staircase. Crown molding & hardwood floors enhance the living room, dining room and 1st floor den/bedroom. Vaulted wood planked ceilings with skylights add appeal to the family room & sunroom. A roomy kitchen features a nice size eating area, center island, granite counter tops, stainless appliances, and a nook with planning desk. You will also find a butler's pantry off the dining room, a wet bar in the family room & a large laundry room and full bath on the main floor. The second floor features an open loft, 4 large bedrooms and 2 full baths. The primary bedroom includes a fireplace, dressing area, walk in closet and a remodeled bath with a beautiful marble shower, separate soaking tub, skylights, and heated floors. The basement is finished and includes a full bath, lots of storage area and plenty of room for everyone.
Property Specifics
| Single Family | |
| — | |
| — | |
| 1989 | |
| English | |
| CUSTOM | |
| No | |
| 1.01 |
| Kane | |
| Frontenac | |
| 70 / Voluntary | |
| Other | |
| Private Well | |
| Septic-Mechanical | |
| 11216054 | |
| 0333252004 |
Nearby Schools
| NAME: | DISTRICT: | DISTANCE: | |
|---|---|---|---|
|
Grade School
Sleepy Hollow Elementary School |
300 | — | |
|
Middle School
Dundee Middle School |
300 | Not in DB | |
|
High School
Dundee-crown High School |
300 | Not in DB | |
Property History
| DATE: | EVENT: | PRICE: | SOURCE: |
|---|---|---|---|
| 19 Nov, 2021 | Sold | $535,000 | MRED MLS |
| 22 Oct, 2021 | Under contract | $545,000 | MRED MLS |
| — | Last price change | $550,000 | MRED MLS |
| 10 Sep, 2021 | Listed for sale | $550,000 | MRED MLS |









































Room Specifics
Total Bedrooms: 4
Bedrooms Above Ground: 4
Bedrooms Below Ground: 0
Dimensions: —
Floor Type: Hardwood
Dimensions: —
Floor Type: Hardwood
Dimensions: —
Floor Type: Hardwood
Full Bathrooms: 5
Bathroom Amenities: Double Sink
Bathroom in Basement: 1
Rooms: Eating Area,Den,Loft,Recreation Room,Heated Sun Room,Foyer,Walk In Closet,Game Room,Other Room,Storage
Basement Description: Finished,Crawl
Other Specifics
| 3 | |
| Concrete Perimeter | |
| Asphalt | |
| Deck, Storms/Screens | |
| Wooded | |
| 296X139X338X140 | |
| Full | |
| Full | |
| Vaulted/Cathedral Ceilings, Skylight(s), Bar-Wet, Hardwood Floors, Heated Floors, First Floor Laundry, First Floor Full Bath, Walk-In Closet(s) | |
| Range, Microwave, Dishwasher, Refrigerator, Washer, Dryer | |
| Not in DB | |
| — | |
| — | |
| — | |
| Wood Burning, Gas Log, Gas Starter |
Tax History
| Year | Property Taxes |
|---|---|
| 2021 | $10,032 |
Contact Agent
Nearby Similar Homes
Nearby Sold Comparables
Contact Agent
Listing Provided By
RE/MAX Suburban





