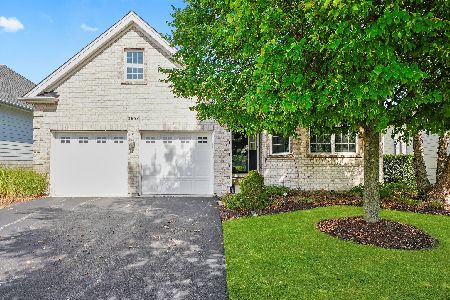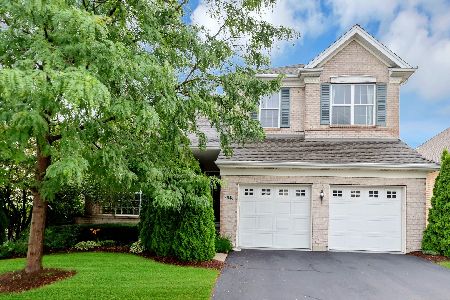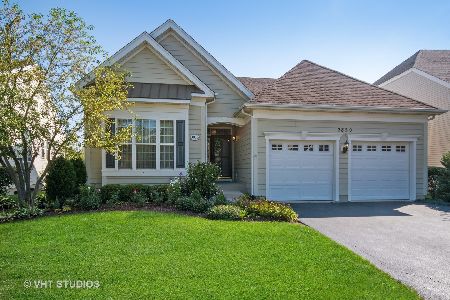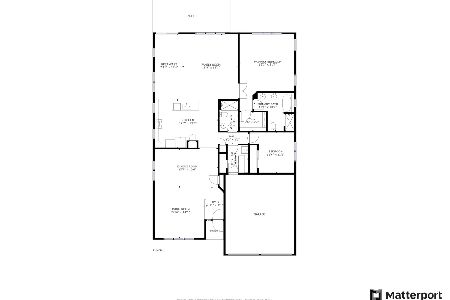3840 Valhalla Drive, Elgin, Illinois 60124
$340,000
|
Sold
|
|
| Status: | Closed |
| Sqft: | 2,750 |
| Cost/Sqft: | $127 |
| Beds: | 3 |
| Baths: | 3 |
| Year Built: | 2013 |
| Property Taxes: | $11,202 |
| Days On Market: | 2717 |
| Lot Size: | 0,15 |
Description
BEST VALUE IN ONE OF THE PREMIER ACTIVE ADULT COMMUNITIES IN THE CHICAGO AREA! This home is special in every way. Gourmet custom kitchen features extended granite countertops and cabinets, pull-out drawers, double oven, pendant & recessed lighting and new refrigerator. 2-sty LR & DR w/custom FP and dramatic southern exposure windows. Open floor plan w/sunroom and 1st flr den. Spacious 1st flr MBR features tray ceiling, custom shades, W/I closet & a panoramic view of the picturesque backyard setting. Inviting MBATH highlighted by upgraded cabinets, counter, tile and shower accents. Impressive upgraded open staircase leads to 400 sq ft FR/loft. Huge 2nd flr storage closet w/cabinets & shelving. Other upgrades include surround sound, plantation shutters, professionally painted, carpeting, deep-pour look-out bsmt & landscape lighting. 1 minute walk to awesome clubhouse w/exercise rm, swimming pool & tennis court! 1 minute drive to award winning Bowes Creek Golf Course! LIVE WHERE YOU PLAY!
Property Specifics
| Single Family | |
| — | |
| Traditional | |
| 2013 | |
| Full,English | |
| STOCKTON | |
| No | |
| 0.15 |
| Kane | |
| Bowes Creek Country Club | |
| 197 / Monthly | |
| Clubhouse,Exercise Facilities,Pool,Lawn Care,Snow Removal | |
| Public | |
| Public Sewer | |
| 10056073 | |
| 0525402008 |
Property History
| DATE: | EVENT: | PRICE: | SOURCE: |
|---|---|---|---|
| 17 Dec, 2018 | Sold | $340,000 | MRED MLS |
| 7 Oct, 2018 | Under contract | $349,900 | MRED MLS |
| 18 Aug, 2018 | Listed for sale | $349,900 | MRED MLS |
Room Specifics
Total Bedrooms: 3
Bedrooms Above Ground: 3
Bedrooms Below Ground: 0
Dimensions: —
Floor Type: Carpet
Dimensions: —
Floor Type: Carpet
Full Bathrooms: 3
Bathroom Amenities: Double Sink,Double Shower
Bathroom in Basement: 0
Rooms: Den,Heated Sun Room
Basement Description: Unfinished
Other Specifics
| 2 | |
| Concrete Perimeter | |
| Asphalt | |
| Deck, Storms/Screens | |
| Landscaped | |
| 75X105X45X105 | |
| — | |
| Full | |
| Vaulted/Cathedral Ceilings, Hardwood Floors, First Floor Bedroom, First Floor Laundry, First Floor Full Bath | |
| Double Oven, Microwave, Dishwasher, Refrigerator, Disposal, Stainless Steel Appliance(s), Cooktop | |
| Not in DB | |
| Clubhouse, Pool, Tennis Courts, Sidewalks | |
| — | |
| — | |
| Gas Log, Gas Starter |
Tax History
| Year | Property Taxes |
|---|---|
| 2018 | $11,202 |
Contact Agent
Nearby Similar Homes
Nearby Sold Comparables
Contact Agent
Listing Provided By
RE/MAX Excels









