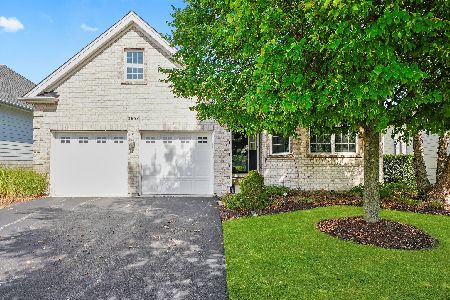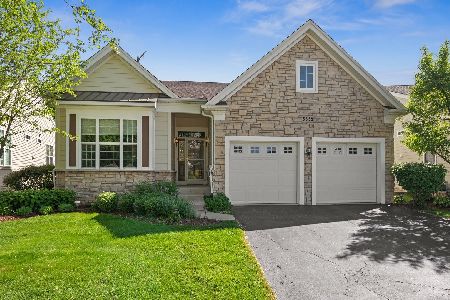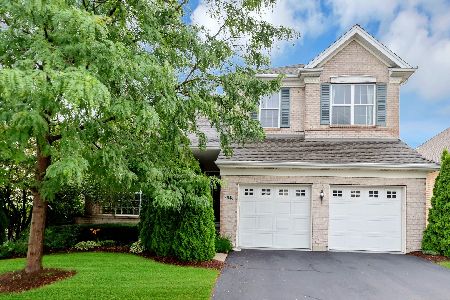3850 Valhalla Drive, Elgin, Illinois 60124
$385,000
|
Sold
|
|
| Status: | Closed |
| Sqft: | 1,865 |
| Cost/Sqft: | $214 |
| Beds: | 2 |
| Baths: | 3 |
| Year Built: | 2007 |
| Property Taxes: | $8,618 |
| Days On Market: | 1605 |
| Lot Size: | 0,14 |
Description
EXCITED TO PRESENT THIS BEAUTIFULLY APPOINTED 3 BEDROOM AND 3 BATHROOM RANCH HOME WITH A FOUR SEASON ROOM PLUS A FINISHED BASEMENT SITUATED ON A PREMIUM LOT BACKING TO THE WETLANDS IN THE REGENCY OF BOWES CREEK COUNTRY CLUB (OVER 55 ACTIVE COMMUNITY)! Covered front porch and attractive landscaping (sprinkler system) complement the front exterior nicely. With approximately 3370 square feet (including basement), this home is loaded with numerous upgrades. Extensive crown molding, transoms, custom window treatments, high ceilings and so much more that add designer touches throughout. Perfect sized spaces for comfortable living or for entertaining guests. Stunning kitchen with granite counters, 42" cabinetry, NEW stainless steel appliances, ceramic backsplash and breakfast space. Formal dining room opens to cozy living room with fireplace. You will love the four season room for relaxation and appreciate the breathtaking views of the outdoors all year long. Down the hall is your private office accented with French doors. The glorious, spacious master bedroom retreat with large walk-in closet plus bathroom with soaker tub, separate shower and dual sink vanity will impress you. Another large bedroom, hall bathroom and laundry room with cabinetry and utility tub complete the main floor. Wait to you see the basement! Tons of space for your guests and grandkids to have fun! Spacious recreation and game area with granite wet bar, bedroom, bathroom with shower plus a large storage room. Time to relax? On your deck is the perfect place to unwind and enjoy the serenity of the wetlands. So much to love with this home! Enjoy the warm sense of community at Bowes Creek! The endless walking paths, tennis, pool, exercise room, golfing and onsite restaurant will give you so much enjoyment. Convenient location near I-90, Randall Rd. corridor and Big Timber Metra Train Station. Welcome Home!
Property Specifics
| Single Family | |
| — | |
| Ranch | |
| 2007 | |
| Full,English | |
| BC STAMFORD CLASSIC | |
| No | |
| 0.14 |
| Kane | |
| Bowes Creek Country Club | |
| 181 / Monthly | |
| Insurance,Clubhouse,Exercise Facilities,Pool,Exterior Maintenance,Lawn Care,Snow Removal | |
| Public | |
| Public Sewer | |
| 11166858 | |
| 0525402004 |
Property History
| DATE: | EVENT: | PRICE: | SOURCE: |
|---|---|---|---|
| 12 Nov, 2021 | Sold | $385,000 | MRED MLS |
| 26 Sep, 2021 | Under contract | $400,000 | MRED MLS |
| 3 Sep, 2021 | Listed for sale | $400,000 | MRED MLS |
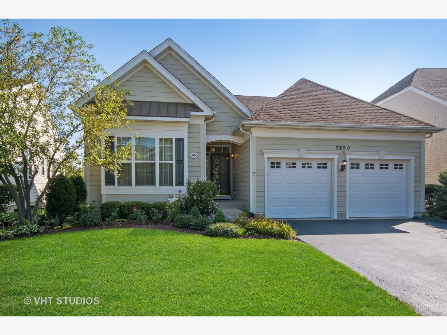
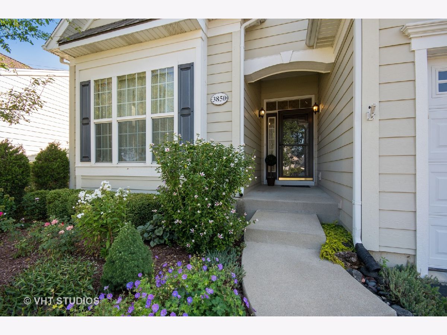
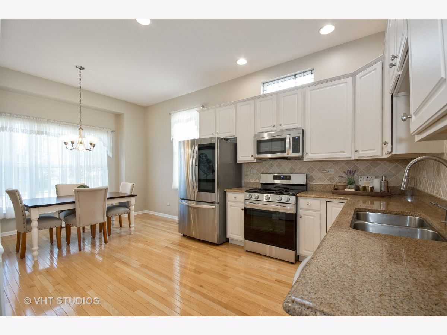
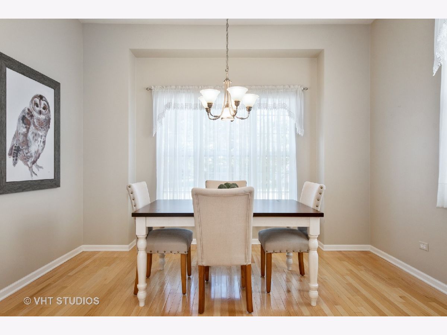
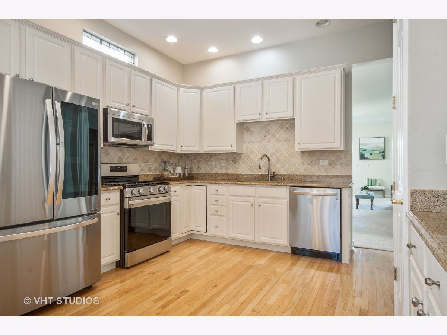
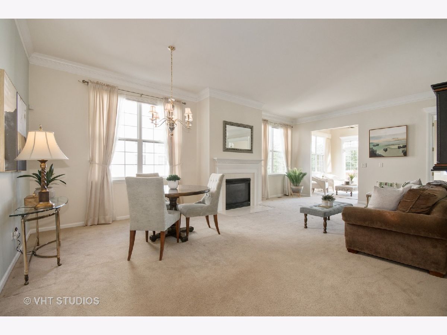
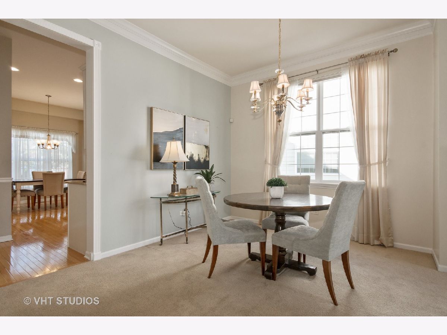
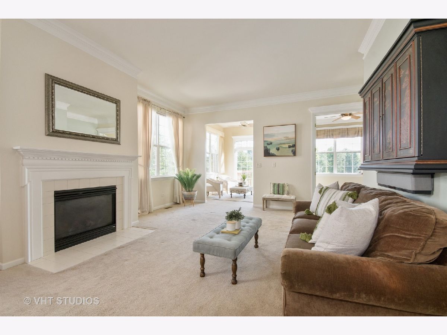
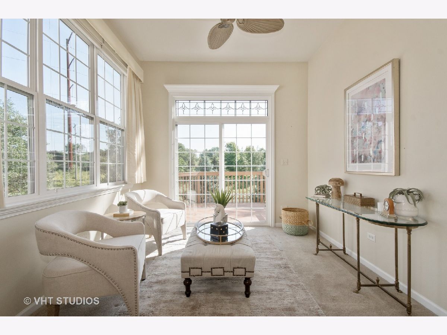
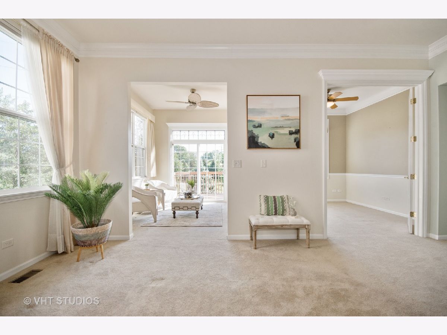
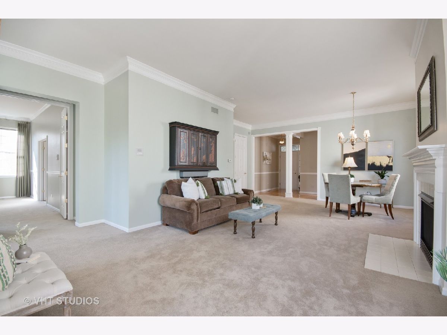
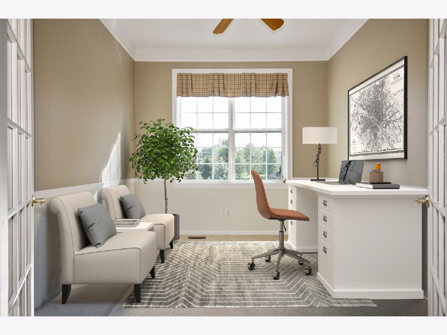
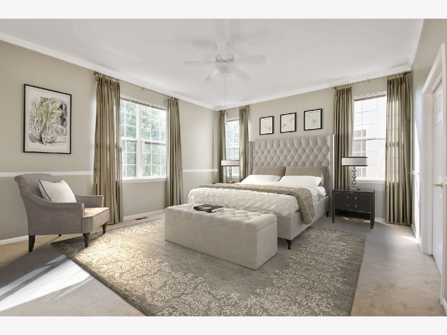
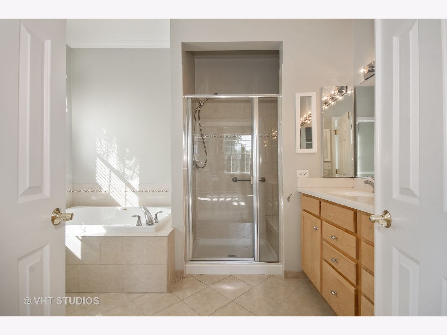
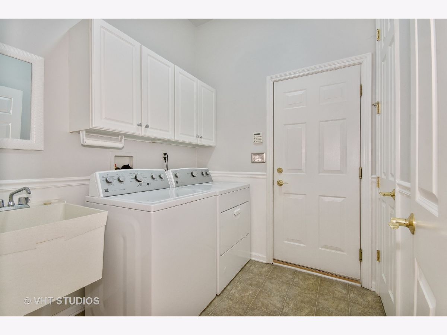
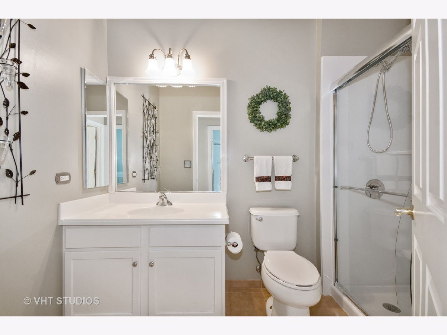
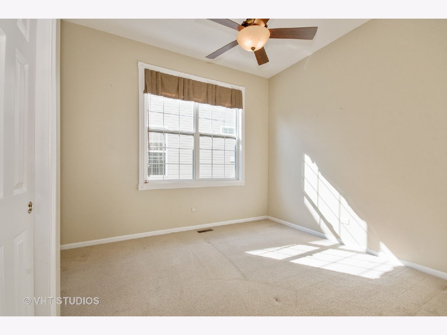
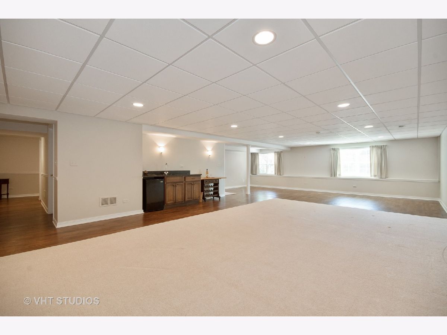
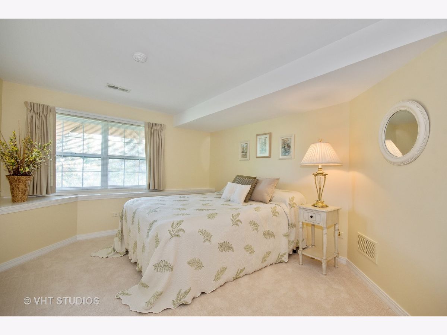
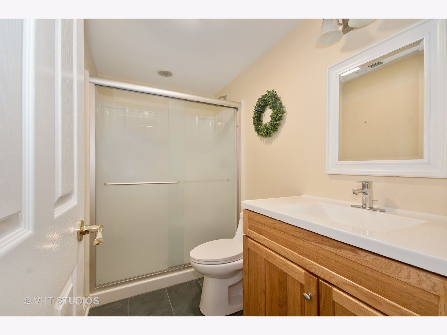
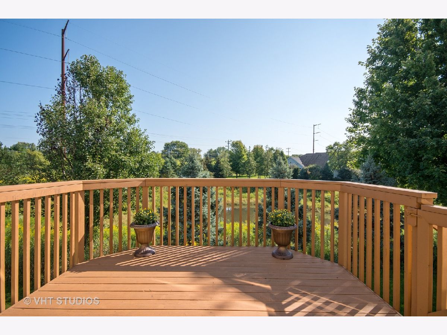
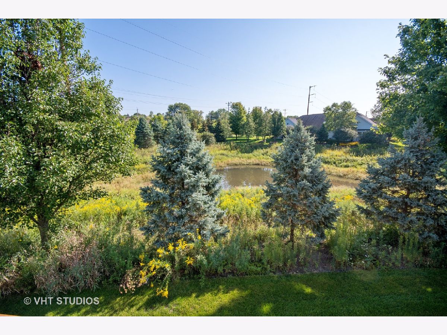
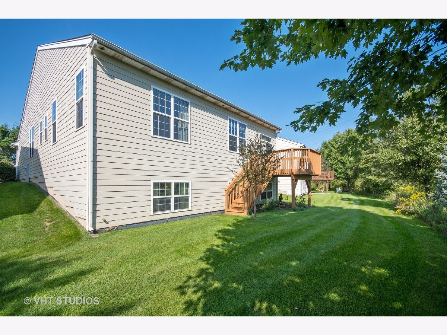
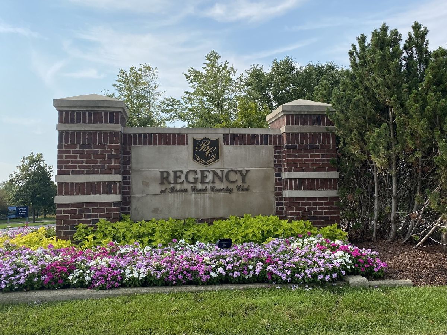
Room Specifics
Total Bedrooms: 3
Bedrooms Above Ground: 2
Bedrooms Below Ground: 1
Dimensions: —
Floor Type: Carpet
Dimensions: —
Floor Type: Carpet
Full Bathrooms: 3
Bathroom Amenities: Separate Shower,Double Sink,Soaking Tub
Bathroom in Basement: 1
Rooms: Recreation Room,Game Room,Walk In Closet,Deck,Sun Room,Foyer,Storage
Basement Description: Finished
Other Specifics
| 2 | |
| — | |
| Asphalt | |
| Deck, Porch, Storms/Screens | |
| Wetlands adjacent | |
| 47X106X70X105 | |
| — | |
| Full | |
| Vaulted/Cathedral Ceilings, Bar-Wet, Hardwood Floors | |
| Range, Microwave, Dishwasher, Refrigerator, Washer, Dryer, Stainless Steel Appliance(s) | |
| Not in DB | |
| Clubhouse, Pool, Tennis Court(s), Curbs, Gated, Sidewalks, Street Lights, Street Paved | |
| — | |
| — | |
| Gas Starter |
Tax History
| Year | Property Taxes |
|---|---|
| 2021 | $8,618 |
Contact Agent
Nearby Similar Homes
Nearby Sold Comparables
Contact Agent
Listing Provided By
Baird & Warner Fox Valley - Geneva

