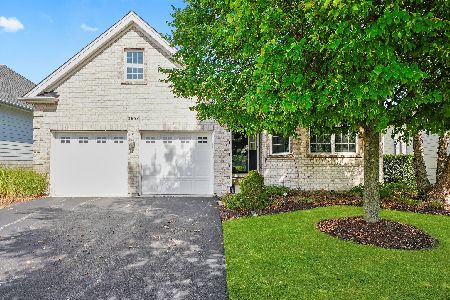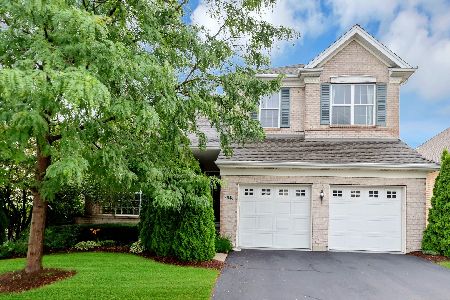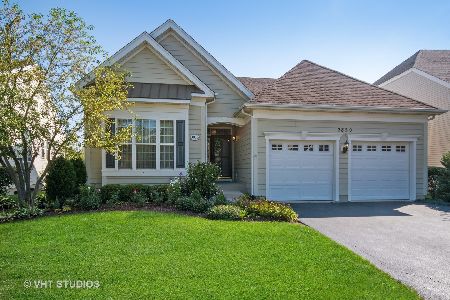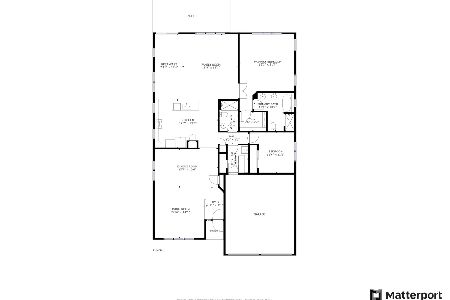3844 Valhalla Drive, Elgin, Illinois 60124
$290,000
|
Sold
|
|
| Status: | Closed |
| Sqft: | 1,816 |
| Cost/Sqft: | $165 |
| Beds: | 2 |
| Baths: | 2 |
| Year Built: | 2011 |
| Property Taxes: | $9,075 |
| Days On Market: | 2430 |
| Lot Size: | 0,12 |
Description
Highly sought after Ranch in pristine condition located in the 55+ adult community of Regency at Bowes Creek Country Club. You'll love the amenities including pool, clubhouse, putting green, tennis courts, fitness center, billiards, bocce ball with lawn care included. Why buy new when everything is done for you including custom blinds, hardwood flooring, open floor plan and tons of natural light. Spacious kitchen with granite countertops, beautiful cabinets with plenty of storage space, a pantry and a large eating area with a wall of windows. Luxurious masterbath that boasts a walk in shower with bench, dual sinks and a large soaking tub. Well designed basement with lookout window ready for your finishes. Nice size brick patio for you to enjoy nature at its best. Close to the library, area shopping and dining, easy access to interstate and commuter trains. It is all here ready for you!
Property Specifics
| Single Family | |
| — | |
| Ranch | |
| 2011 | |
| Full,English | |
| NORWICH | |
| No | |
| 0.12 |
| Kane | |
| Bowes Creek Country Club | |
| 206 / Monthly | |
| Insurance,Clubhouse,Exercise Facilities,Pool,Lawn Care,Snow Removal | |
| Public | |
| Public Sewer | |
| 10400732 | |
| 0525402007 |
Nearby Schools
| NAME: | DISTRICT: | DISTANCE: | |
|---|---|---|---|
|
Grade School
Otter Creek Elementary School |
46 | — | |
|
Middle School
Abbott Middle School |
46 | Not in DB | |
|
High School
South Elgin High School |
46 | Not in DB | |
Property History
| DATE: | EVENT: | PRICE: | SOURCE: |
|---|---|---|---|
| 2 Aug, 2019 | Sold | $290,000 | MRED MLS |
| 7 Jul, 2019 | Under contract | $299,900 | MRED MLS |
| 1 Jun, 2019 | Listed for sale | $299,900 | MRED MLS |
Room Specifics
Total Bedrooms: 2
Bedrooms Above Ground: 2
Bedrooms Below Ground: 0
Dimensions: —
Floor Type: Carpet
Full Bathrooms: 2
Bathroom Amenities: Separate Shower,Double Sink,Soaking Tub
Bathroom in Basement: 0
Rooms: Eating Area,Walk In Closet
Basement Description: Unfinished
Other Specifics
| 2 | |
| Concrete Perimeter | |
| Asphalt | |
| Deck, Brick Paver Patio, Storms/Screens | |
| Common Grounds,Wetlands adjacent,Landscaped | |
| 51X105X51X105 | |
| Pull Down Stair,Unfinished | |
| Full | |
| Vaulted/Cathedral Ceilings, Hardwood Floors, First Floor Bedroom, First Floor Laundry, First Floor Full Bath | |
| Range, Microwave, Dishwasher, Refrigerator, Disposal | |
| Not in DB | |
| Clubhouse, Pool, Tennis Courts, Sidewalks | |
| — | |
| — | |
| — |
Tax History
| Year | Property Taxes |
|---|---|
| 2019 | $9,075 |
Contact Agent
Nearby Similar Homes
Nearby Sold Comparables
Contact Agent
Listing Provided By
Unique Realty LLC








