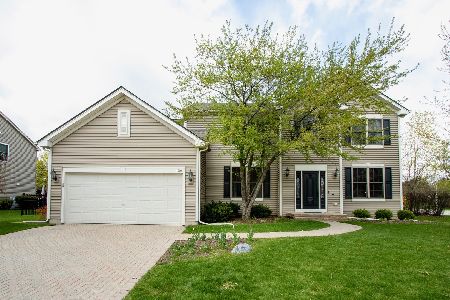370 Tenby Way, Algonquin, Illinois 60102
$344,900
|
Sold
|
|
| Status: | Closed |
| Sqft: | 3,047 |
| Cost/Sqft: | $113 |
| Beds: | 4 |
| Baths: | 4 |
| Year Built: | 1998 |
| Property Taxes: | $8,985 |
| Days On Market: | 2003 |
| Lot Size: | 0,37 |
Description
GREAT OPPORTUNITY to own this updated 5 bedroom, 3.5 bathroom home in Prestwicke! Located in highly rated and desired Huntley school district. Walk into grand two story entrance, open floor plan for entertaining with large kitchen island, eat in area with open access to family room. Wall to ceiling shiplap above fireplace. 4 large bedrooms upstairs for family. Newly remodeled kitchen with granite countertops, new carpet throughout, new hardwood floor, newly remodeled guest bathroom with custom tile work, newly remodeled basement bathroom, fresh paint. Basement is awaiting your flooring of choice to add over 1000 sf of space. Too many updates to list. Access to all of Randall road shopping and amenities. Hurry this one won't last.
Property Specifics
| Single Family | |
| — | |
| Contemporary | |
| 1998 | |
| Full | |
| PENHURST | |
| No | |
| 0.37 |
| Mc Henry | |
| Prestwicke | |
| 325 / Annual | |
| Other | |
| Public | |
| Public Sewer | |
| 10759408 | |
| 1825326028 |
Nearby Schools
| NAME: | DISTRICT: | DISTANCE: | |
|---|---|---|---|
|
Grade School
Conley Elementary School |
158 | — | |
|
Middle School
Heineman Middle School |
158 | Not in DB | |
|
High School
Huntley High School |
158 | Not in DB | |
Property History
| DATE: | EVENT: | PRICE: | SOURCE: |
|---|---|---|---|
| 30 Jul, 2014 | Sold | $271,500 | MRED MLS |
| 12 Jun, 2014 | Under contract | $279,900 | MRED MLS |
| 15 May, 2014 | Listed for sale | $279,900 | MRED MLS |
| 28 Jul, 2020 | Sold | $344,900 | MRED MLS |
| 26 Jun, 2020 | Under contract | $344,900 | MRED MLS |
| 25 Jun, 2020 | Listed for sale | $344,900 | MRED MLS |
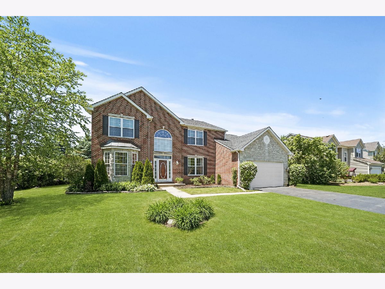
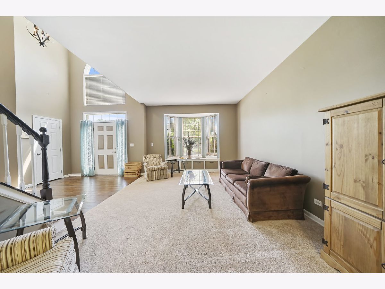
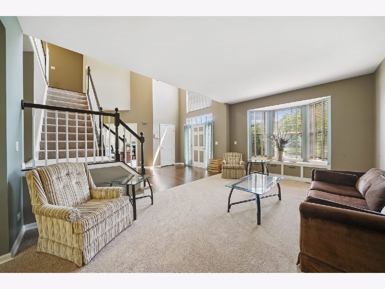
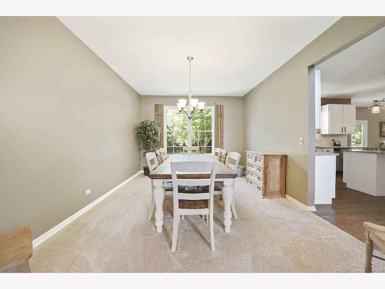
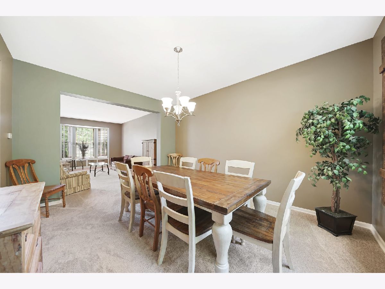
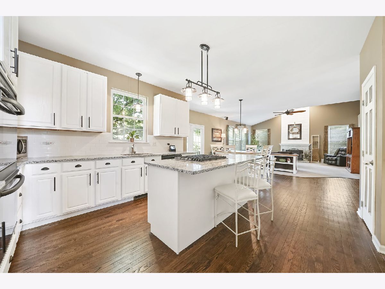
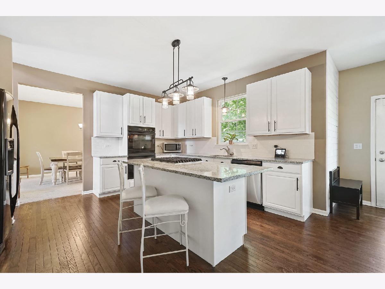
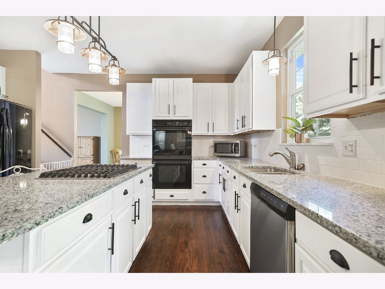
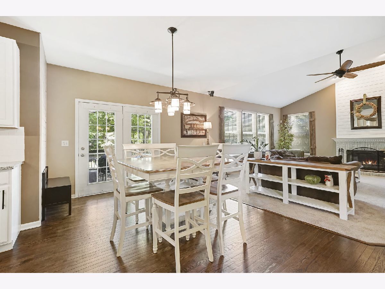
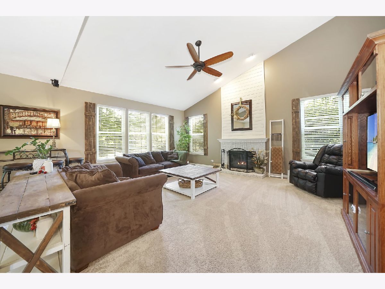
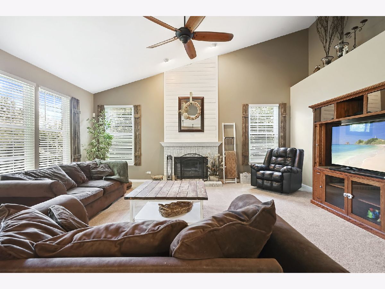
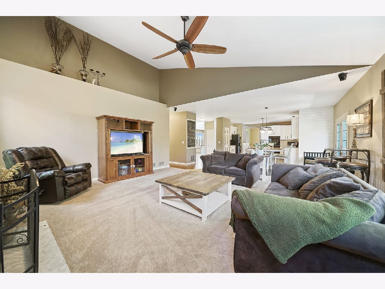
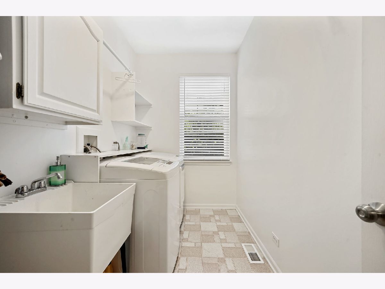
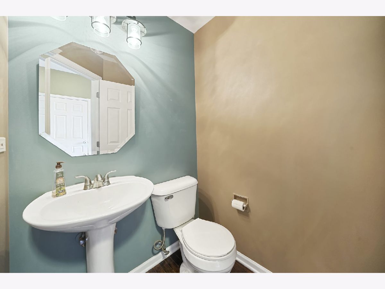
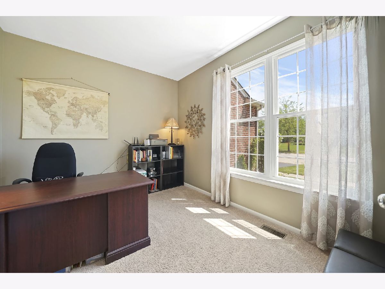
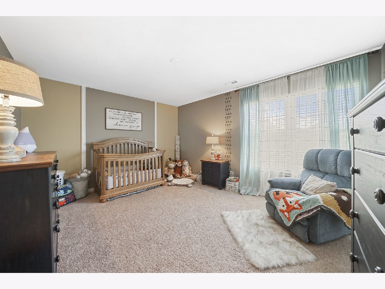
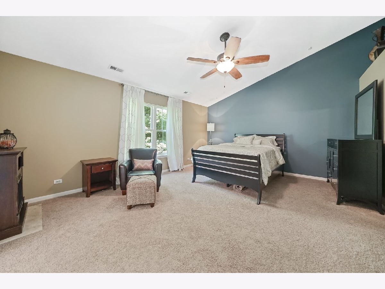
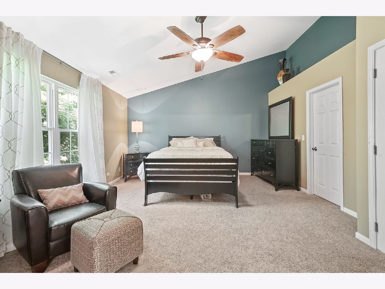
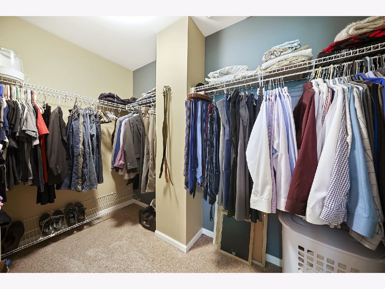
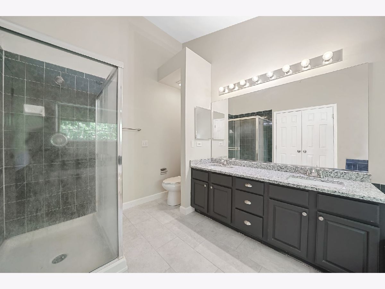
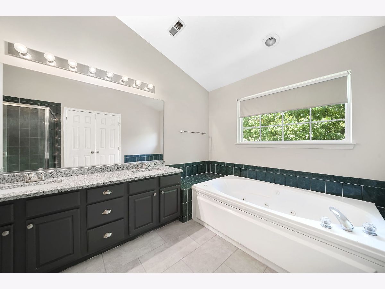
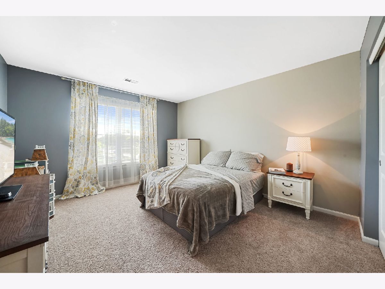
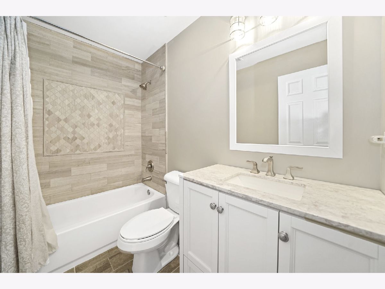
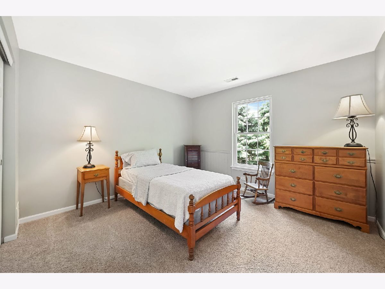
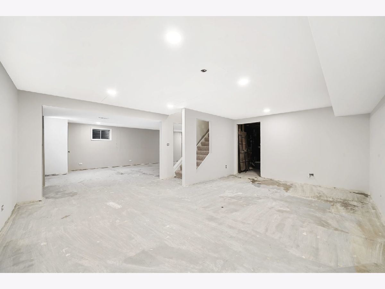
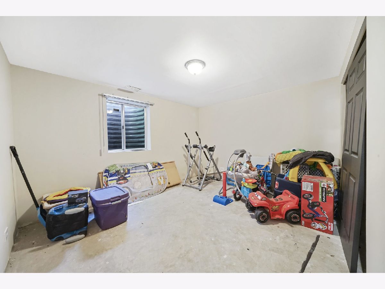
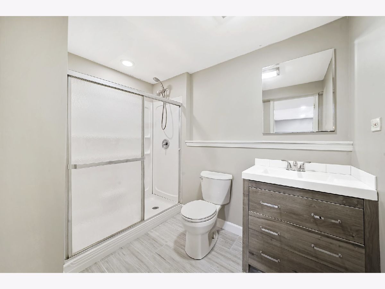
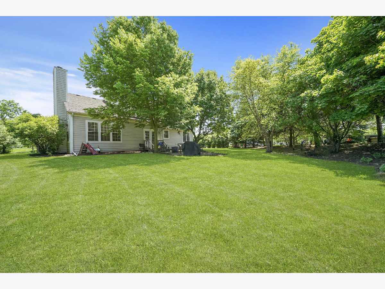
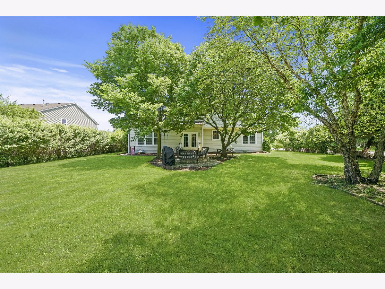
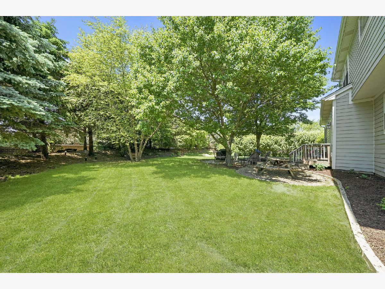
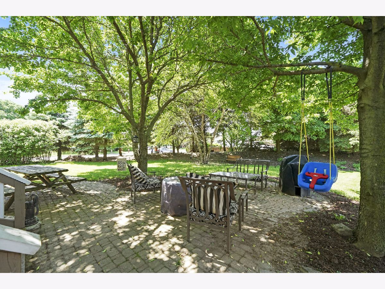
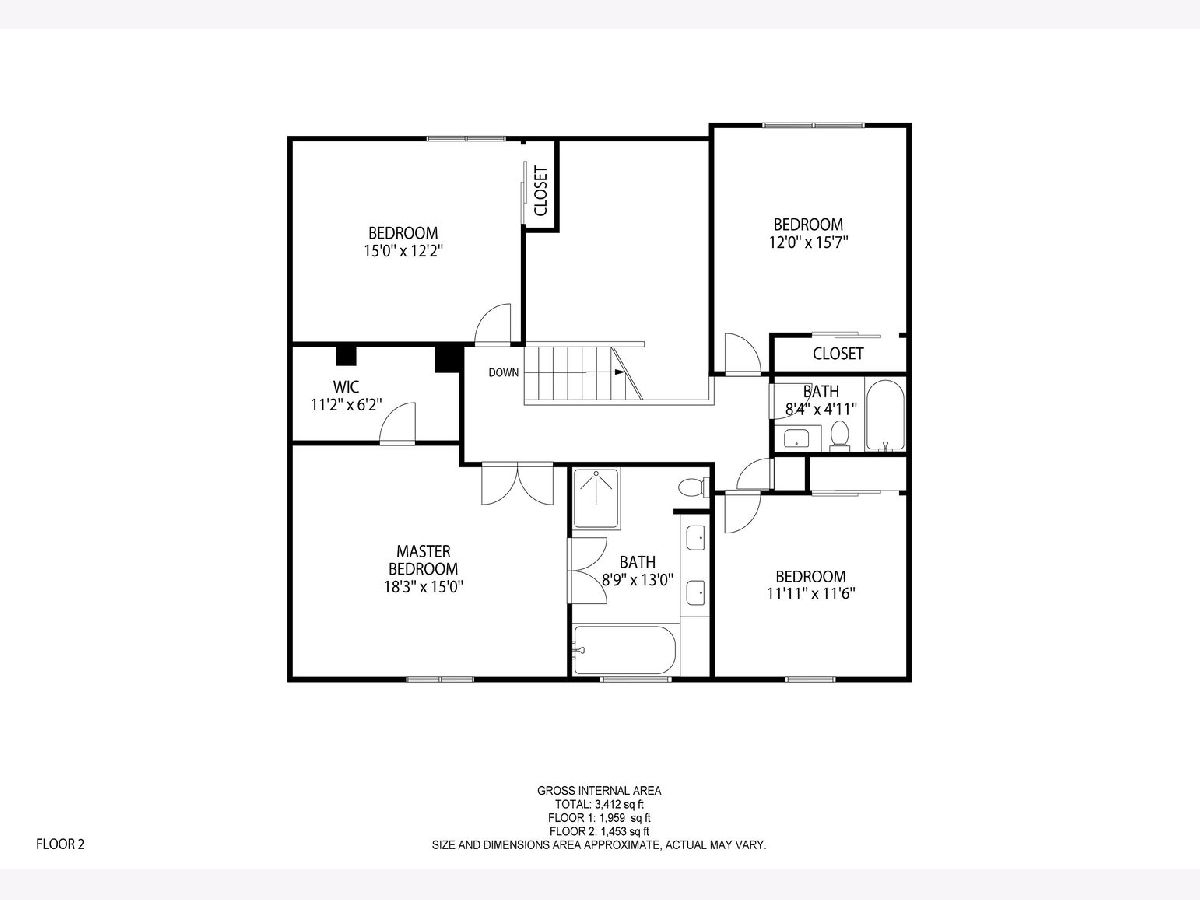
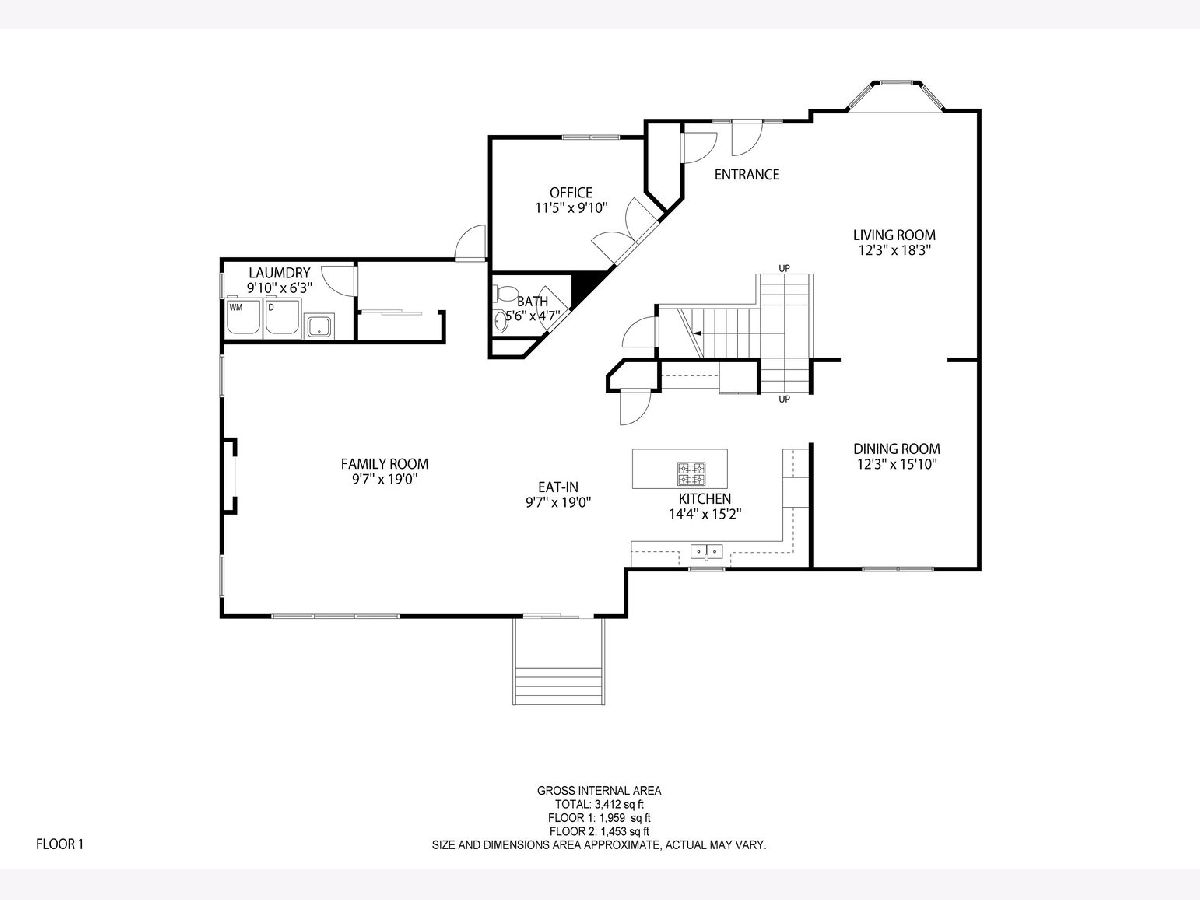
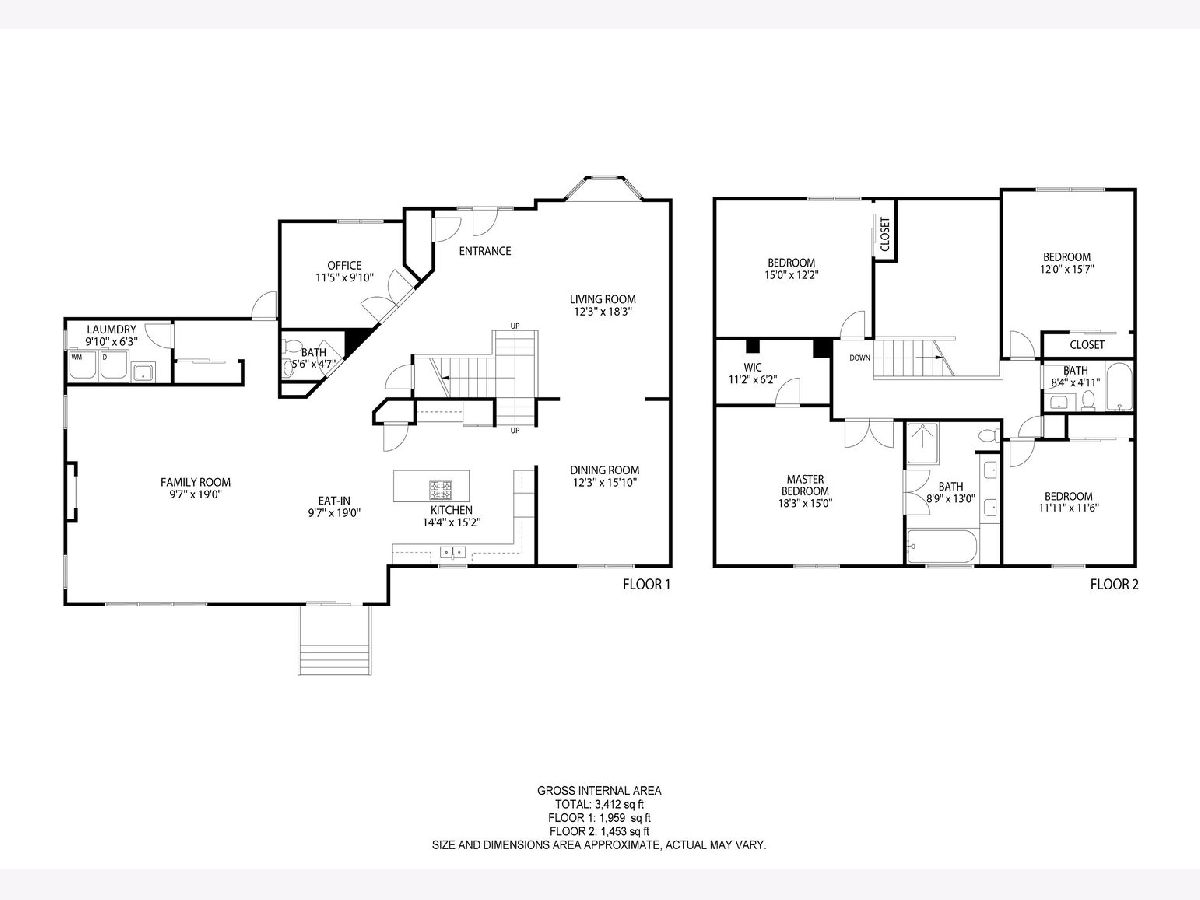
Room Specifics
Total Bedrooms: 5
Bedrooms Above Ground: 4
Bedrooms Below Ground: 1
Dimensions: —
Floor Type: Carpet
Dimensions: —
Floor Type: Carpet
Dimensions: —
Floor Type: Carpet
Dimensions: —
Floor Type: —
Full Bathrooms: 4
Bathroom Amenities: Separate Shower,Double Sink
Bathroom in Basement: 0
Rooms: Bedroom 5,Deck,Eating Area,Foyer,Office
Basement Description: Unfinished
Other Specifics
| 2 | |
| — | |
| Asphalt | |
| Deck | |
| Corner Lot,Landscaped | |
| 110 X 160 | |
| — | |
| Full | |
| — | |
| Range, Microwave, Dishwasher, Refrigerator, Washer, Dryer, Disposal | |
| Not in DB | |
| Curbs, Sidewalks, Street Lights, Street Paved | |
| — | |
| — | |
| Attached Fireplace Doors/Screen, Gas Log |
Tax History
| Year | Property Taxes |
|---|---|
| 2014 | $9,883 |
| 2020 | $8,985 |
Contact Agent
Nearby Similar Homes
Contact Agent
Listing Provided By
Interdome Realty







