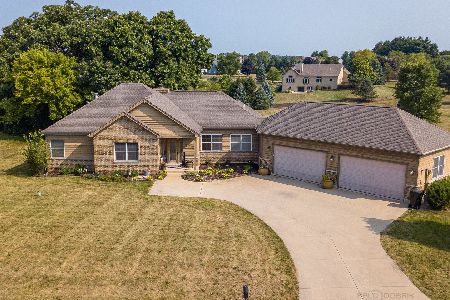508 Bluffs Edge Drive, Mchenry, Illinois 60051
$389,000
|
Sold
|
|
| Status: | Closed |
| Sqft: | 3,908 |
| Cost/Sqft: | $100 |
| Beds: | 4 |
| Baths: | 3 |
| Year Built: | 2001 |
| Property Taxes: | $11,491 |
| Days On Market: | 5161 |
| Lot Size: | 2,50 |
Description
Live like a king! High quality luxury appointments to please you and impress your friends. Cherry cabinets with granite countertops,vaulted and open areas, custom master shower and tub area. Enjoy fantastic and peaceful views of the wetlands from the sunroom, kitchen, or master sitting area. Spacious deck with retractable awning enhances outside entertaining. 4.5 car garage and walkout basement too! Picture perfect!!
Property Specifics
| Single Family | |
| — | |
| Traditional | |
| 2001 | |
| Walkout | |
| — | |
| No | |
| 2.5 |
| Mc Henry | |
| Providence Farms | |
| 200 / Annual | |
| None | |
| Private Well | |
| Septic-Private | |
| 07957091 | |
| 1029403012 |
Nearby Schools
| NAME: | DISTRICT: | DISTANCE: | |
|---|---|---|---|
|
Grade School
Hilltop Elementary School |
15 | — | |
|
Middle School
Mchenry Middle School |
15 | Not in DB | |
|
High School
Mchenry High School-east Campus |
156 | Not in DB | |
|
Alternate Elementary School
Chauncey H Duker School |
— | Not in DB | |
Property History
| DATE: | EVENT: | PRICE: | SOURCE: |
|---|---|---|---|
| 10 May, 2012 | Sold | $389,000 | MRED MLS |
| 19 Mar, 2012 | Under contract | $389,900 | MRED MLS |
| — | Last price change | $429,500 | MRED MLS |
| 8 Dec, 2011 | Listed for sale | $449,900 | MRED MLS |
Room Specifics
Total Bedrooms: 4
Bedrooms Above Ground: 4
Bedrooms Below Ground: 0
Dimensions: —
Floor Type: —
Dimensions: —
Floor Type: —
Dimensions: —
Floor Type: —
Full Bathrooms: 3
Bathroom Amenities: Whirlpool,Separate Shower,Double Sink
Bathroom in Basement: 0
Rooms: Den,Eating Area,Loft,Sitting Room,Heated Sun Room
Basement Description: Unfinished
Other Specifics
| 4 | |
| Concrete Perimeter | |
| Asphalt | |
| Deck, Porch | |
| Nature Preserve Adjacent,Wetlands adjacent,Irregular Lot,Landscaped | |
| 298X348X497X113X110 | |
| — | |
| Full | |
| Vaulted/Cathedral Ceilings, Hardwood Floors, Wood Laminate Floors, First Floor Laundry | |
| Range, Microwave, Dishwasher, Refrigerator, Washer, Dryer | |
| Not in DB | |
| Street Paved | |
| — | |
| — | |
| Double Sided, Gas Log |
Tax History
| Year | Property Taxes |
|---|---|
| 2012 | $11,491 |
Contact Agent
Nearby Similar Homes
Nearby Sold Comparables
Contact Agent
Listing Provided By
Coldwell Banker The Real Estate Group




