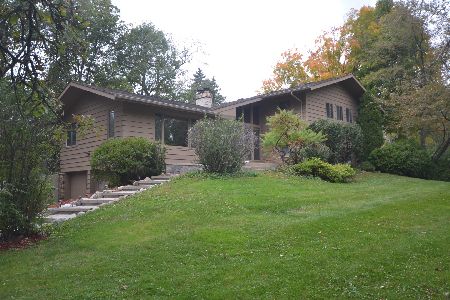4125 Rigby Road, Crystal Lake, Illinois 60014
$196,000
|
Sold
|
|
| Status: | Closed |
| Sqft: | 2,000 |
| Cost/Sqft: | $100 |
| Beds: | 3 |
| Baths: | 2 |
| Year Built: | 1962 |
| Property Taxes: | $5,974 |
| Days On Market: | 3428 |
| Lot Size: | 0,62 |
Description
Adorable, immaculate brick ranch in Country Woods country setting and the best public schools Crystal Lake offers! 3 bedrooms and 2 full bathrooms upstairs (including the master suite in back). Cute, white cabinet eat-in kitchen with big opening to adjacent combo dining and family room which has big picture windows showcasing the verdant, quiet and big back yard. Screened sun room off the dining/family room is a relaxing setting to enjoy the greenery from indoors. Downstairs has full ceiling height 2 of the non-drywalled rooms there could be extra bedrooms with just a little work. Big laundry room, huge storage area and carpeted rec room are other basement features. Attached 2 car garage and extra parking spots in the long driveway. The garage is on the same level as the main living space, so you don't have to deal with steps after you get home. Best schools Crystal Lake has to offer. Great retiree house too. Freshly painted, brand-new carpet, newer roof. Clean move-in condition
Property Specifics
| Single Family | |
| — | |
| Ranch | |
| 1962 | |
| Full,English | |
| RANCH | |
| No | |
| 0.62 |
| Mc Henry | |
| Country Woods | |
| 225 / Annual | |
| Snow Removal | |
| Private Well | |
| Septic-Private | |
| 09299548 | |
| 1430202009 |
Property History
| DATE: | EVENT: | PRICE: | SOURCE: |
|---|---|---|---|
| 21 Sep, 2016 | Sold | $196,000 | MRED MLS |
| 1 Aug, 2016 | Under contract | $200,000 | MRED MLS |
| 27 Jul, 2016 | Listed for sale | $200,000 | MRED MLS |
Room Specifics
Total Bedrooms: 3
Bedrooms Above Ground: 3
Bedrooms Below Ground: 0
Dimensions: —
Floor Type: Hardwood
Dimensions: —
Floor Type: Carpet
Full Bathrooms: 2
Bathroom Amenities: —
Bathroom in Basement: 0
Rooms: Workshop,Storage,Sun Room,Other Room
Basement Description: Partially Finished,Exterior Access
Other Specifics
| 4 | |
| Concrete Perimeter | |
| Asphalt | |
| Porch Screened, Storms/Screens | |
| Wooded | |
| 100X275X106X238 | |
| — | |
| Full | |
| Hardwood Floors, First Floor Bedroom, First Floor Full Bath | |
| Double Oven, Dishwasher, Refrigerator, Washer, Dryer | |
| Not in DB | |
| Street Lights, Street Paved | |
| — | |
| — | |
| Wood Burning |
Tax History
| Year | Property Taxes |
|---|---|
| 2016 | $5,974 |
Contact Agent
Nearby Similar Homes
Nearby Sold Comparables
Contact Agent
Listing Provided By
RE/MAX Vision 212







