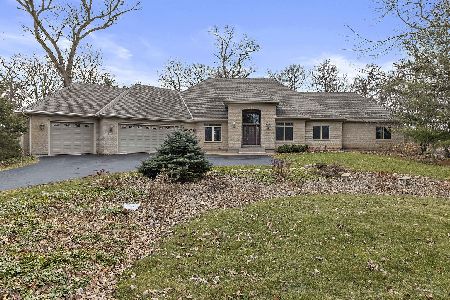7508 Forest Oak Drive, Mchenry, Illinois 60050
$395,000
|
Sold
|
|
| Status: | Closed |
| Sqft: | 4,500 |
| Cost/Sqft: | $91 |
| Beds: | 5 |
| Baths: | 4 |
| Year Built: | 2007 |
| Property Taxes: | $15,460 |
| Days On Market: | 2596 |
| Lot Size: | 1,00 |
Description
BRING ALL OFFERS! Wonderful custom brick home in White Oak Ridge! This gorgeous home features 10 foot ceilings & an open floor plan. Luxury everywhere you look. The 2 story foyer is stunning. The gourmet kitchen with center island and stainless steel appliances also has eating area that opens to the family room featuring a beautiful stone fireplace. The formal dinning room with butler pantry & separate living room provides great space for entertaining. The 1st floor master suite with access to the deck also boasts a spa like bath with vaulted ceiling, air bubble soaking tub, separate shower, his & hers vanities, and a huge walk in closet. The 1st floor study offers gorgeous woodwork with French doors that can be closed for privacy. Second floor bedrooms are all generously sized and offer private baths. The Jack & Jill bath features separate vanity areas. The 5th bedroom could be used as a bonus room. The basement boasts 9 foot ceilings. Awesome yard with terrific views. Welcome Home!
Property Specifics
| Single Family | |
| — | |
| Cape Cod | |
| 2007 | |
| Full | |
| CUSTOM ESTATE | |
| No | |
| 1 |
| Mc Henry | |
| White Oak Ridge | |
| 0 / Not Applicable | |
| None | |
| Private Well | |
| Septic-Private | |
| 10152080 | |
| 0931401009 |
Nearby Schools
| NAME: | DISTRICT: | DISTANCE: | |
|---|---|---|---|
|
Grade School
Valley View Elementary School |
15 | — | |
|
Middle School
Parkland Middle School |
15 | Not in DB | |
|
High School
Mchenry High School-west Campus |
156 | Not in DB | |
Property History
| DATE: | EVENT: | PRICE: | SOURCE: |
|---|---|---|---|
| 21 Mar, 2016 | Under contract | $0 | MRED MLS |
| 1 Oct, 2015 | Listed for sale | $0 | MRED MLS |
| 24 Oct, 2019 | Sold | $395,000 | MRED MLS |
| 16 Sep, 2019 | Under contract | $410,900 | MRED MLS |
| — | Last price change | $414,900 | MRED MLS |
| 8 Dec, 2018 | Listed for sale | $499,900 | MRED MLS |
Room Specifics
Total Bedrooms: 5
Bedrooms Above Ground: 5
Bedrooms Below Ground: 0
Dimensions: —
Floor Type: Carpet
Dimensions: —
Floor Type: Carpet
Dimensions: —
Floor Type: Carpet
Dimensions: —
Floor Type: —
Full Bathrooms: 4
Bathroom Amenities: Whirlpool,Separate Shower,Double Sink
Bathroom in Basement: 0
Rooms: Bedroom 5,Breakfast Room,Den
Basement Description: Unfinished
Other Specifics
| 3 | |
| Concrete Perimeter | |
| Asphalt | |
| Patio | |
| Wooded | |
| 200X237X152X221 | |
| Dormer,Pull Down Stair | |
| Full | |
| Vaulted/Cathedral Ceilings, Hardwood Floors, First Floor Bedroom, In-Law Arrangement, First Floor Laundry, First Floor Full Bath | |
| Double Oven, Dishwasher, Disposal, Indoor Grill | |
| Not in DB | |
| Street Paved | |
| — | |
| — | |
| Wood Burning |
Tax History
| Year | Property Taxes |
|---|---|
| 2019 | $15,460 |
Contact Agent
Nearby Similar Homes
Nearby Sold Comparables
Contact Agent
Listing Provided By
Baird & Warner




