7515 Forest Oak Drive, Mchenry, Illinois 60050
$545,000
|
Sold
|
|
| Status: | Closed |
| Sqft: | 3,308 |
| Cost/Sqft: | $174 |
| Beds: | 4 |
| Baths: | 5 |
| Year Built: | 2000 |
| Property Taxes: | $14,006 |
| Days On Market: | 1039 |
| Lot Size: | 1,01 |
Description
Welcome to your dream home! This custom-built brick ranch boasts over 3300 square feet of living space on the first floor alone, with an additional 1,532 square feet in the professionally finished basement. As you enter, you'll be greeted by a stunning open concept design that seamlessly blends elegance and comfort. The gourmet kitchen is a chef's delight, complete with beautiful granite countertops and top-of-the-line stainless steel appliances. The kitchen opens up to a spacious great room with high ceilings, a beautiful brick fireplace, and floor-to-ceiling windows that bathe the room in natural light. For more formal occasions, there's a separate dining room that's perfect for hosting dinner parties or holiday gatherings. And with hardwood floors throughout the first floor, you'll enjoy a warm and inviting atmosphere throughout the entire home. When it's time to retire for the night, you'll love retreating to your luxurious master bedroom suite. Featuring a walk-in closet and full bath with double sinks, whirlpool tub, and separate shower, it's the ultimate in relaxation and luxury. Plus, there are three additional bedrooms on the main floor as well as two more in the basement - providing plenty of space for family and guests. With its impeccable attention to detail and elegant finishes throughout, this custom-built home is truly one-of-a-kind. From the custom mill work, builtins, 2x6 construction, 9 ft ceilings, and more. The basement offers a large rec room and another full bath. In addition to the stunning interior, this home boasts a great outdoor space with a huge deck featuring a charming pergola and a screened gazebo. Enjoy your morning coffee or host summer barbecues while taking in the picturesque views of the wooded lot. It's the perfect spot for relaxation and entertaining guests. Don't miss out on this amazing opportunity - schedule a showing today!
Property Specifics
| Single Family | |
| — | |
| — | |
| 2000 | |
| — | |
| RANCH | |
| No | |
| 1.01 |
| Mc Henry | |
| — | |
| — / Not Applicable | |
| — | |
| — | |
| — | |
| 11736806 | |
| 0931402007 |
Property History
| DATE: | EVENT: | PRICE: | SOURCE: |
|---|---|---|---|
| 27 Apr, 2023 | Sold | $545,000 | MRED MLS |
| 3 Apr, 2023 | Under contract | $575,000 | MRED MLS |
| 14 Mar, 2023 | Listed for sale | $575,000 | MRED MLS |
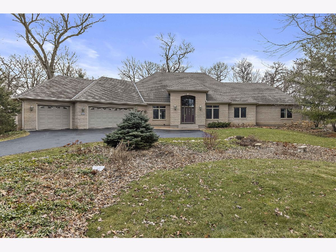
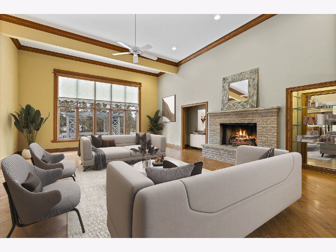
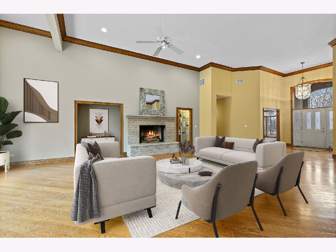
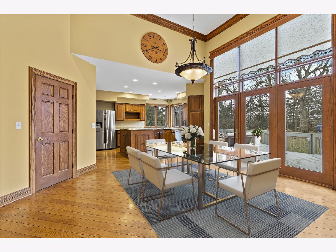
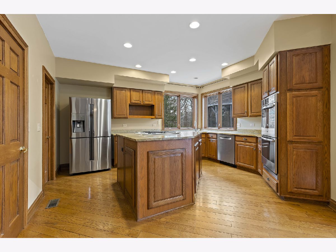
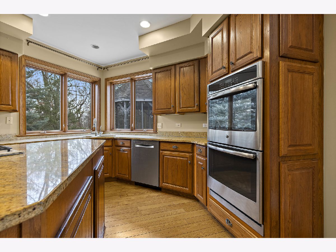
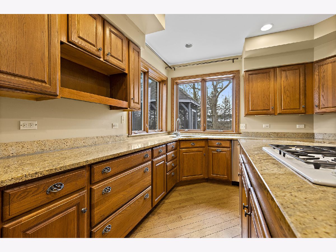
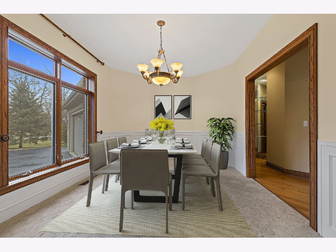
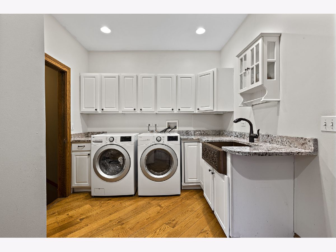
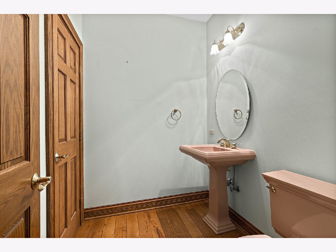
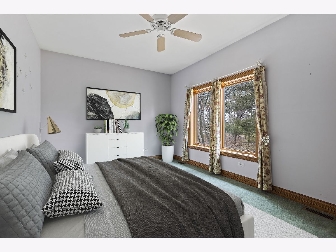
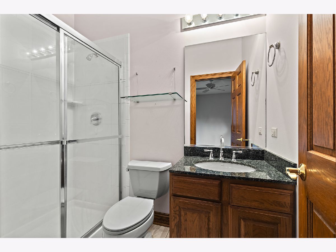
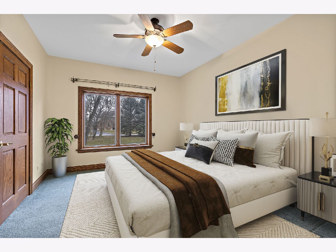
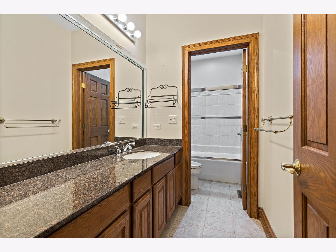
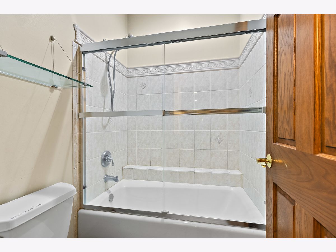
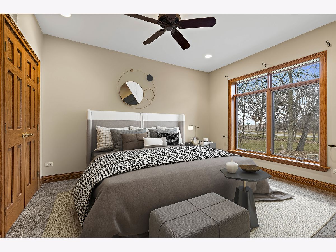
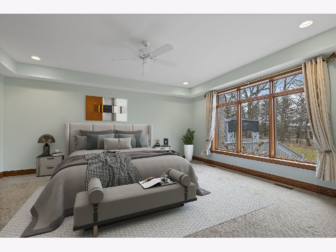
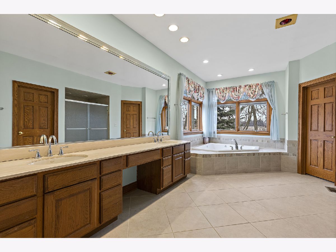
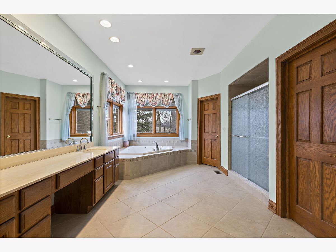
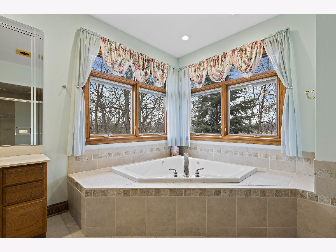
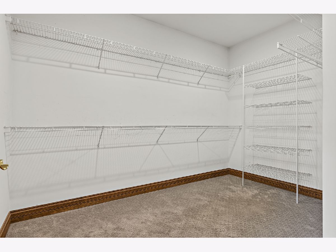
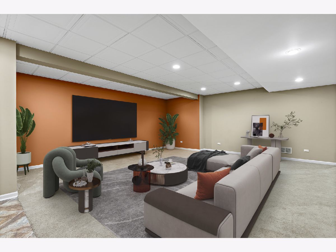
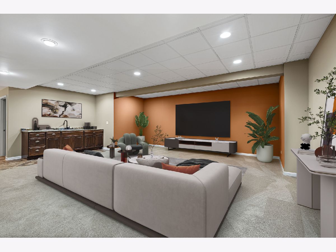
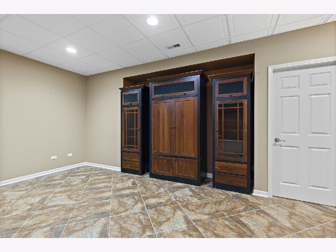
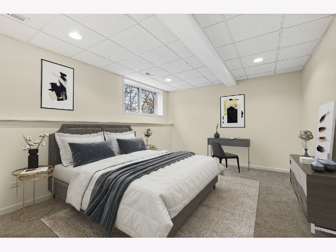
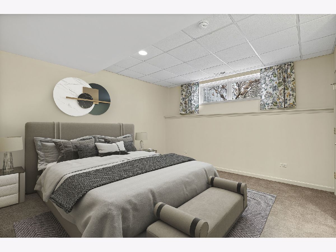
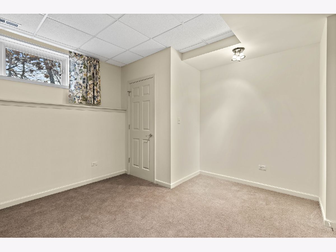
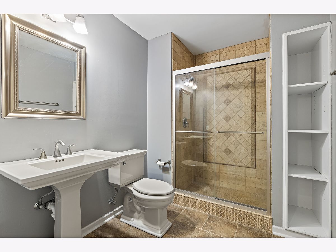
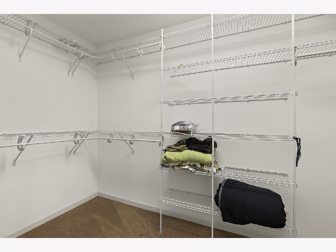
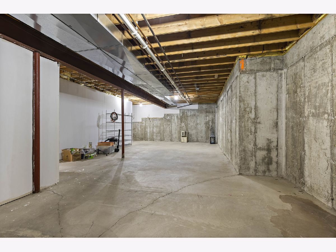
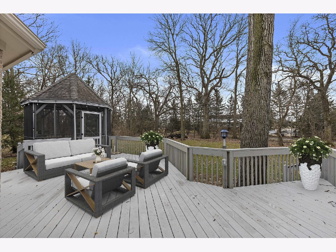
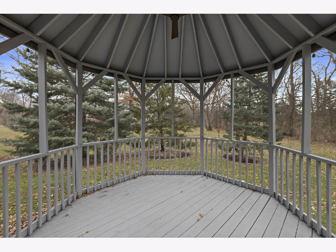
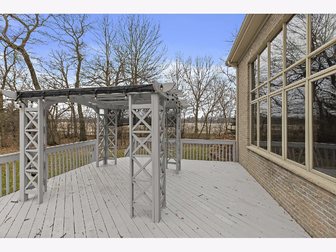
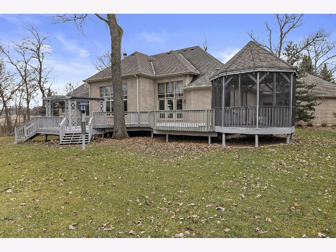
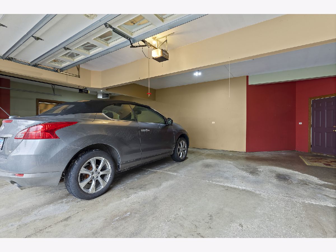
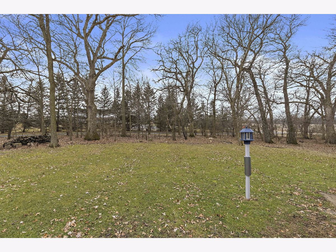
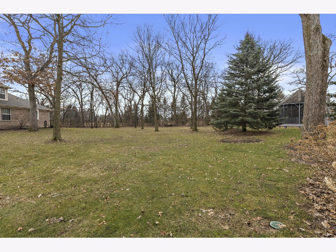
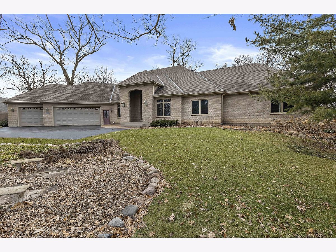
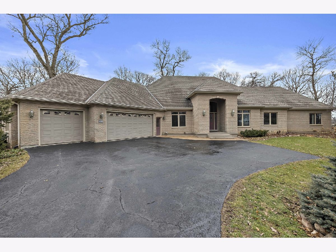
Room Specifics
Total Bedrooms: 4
Bedrooms Above Ground: 4
Bedrooms Below Ground: 0
Dimensions: —
Floor Type: —
Dimensions: —
Floor Type: —
Dimensions: —
Floor Type: —
Full Bathrooms: 5
Bathroom Amenities: Separate Shower,Double Sink
Bathroom in Basement: 1
Rooms: —
Basement Description: Partially Finished
Other Specifics
| 3 | |
| — | |
| Asphalt,Side Drive | |
| — | |
| — | |
| 198 X 226 X 183 X 219 | |
| — | |
| — | |
| — | |
| — | |
| Not in DB | |
| — | |
| — | |
| — | |
| — |
Tax History
| Year | Property Taxes |
|---|---|
| 2023 | $14,006 |
Contact Agent
Nearby Similar Homes
Nearby Sold Comparables
Contact Agent
Listing Provided By
RE/MAX Connections II



