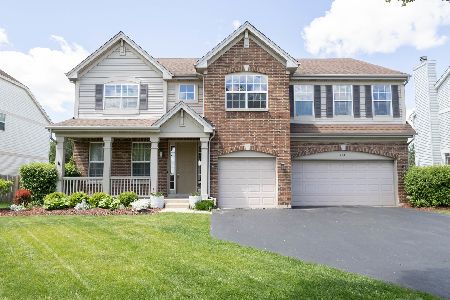426 Post Oak Circle, West Chicago, Illinois 60185
$315,000
|
Sold
|
|
| Status: | Closed |
| Sqft: | 3,829 |
| Cost/Sqft: | $85 |
| Beds: | 4 |
| Baths: | 3 |
| Year Built: | 2005 |
| Property Taxes: | $12,552 |
| Days On Market: | 3946 |
| Lot Size: | 0,23 |
Description
Executive Style Home with In Law arrangement. 9 foot ceiling through out home and basement. Front bending stair case with loft and rear stair case. 2 Fireplaces. Master with Sitting area, WIC and Large luxury bath. Kitchen has 2 pantry's. 1st & 2nd floor laundry rooms. Fenced yard up against walking path and park. Near playground. Separate formal Living room and Dining Room.
Property Specifics
| Single Family | |
| — | |
| — | |
| 2005 | |
| Full | |
| CONCORD | |
| No | |
| 0.23 |
| Du Page | |
| Prestonfield | |
| 319 / Annual | |
| Other | |
| Public | |
| Public Sewer | |
| 08893650 | |
| 0133210012 |
Property History
| DATE: | EVENT: | PRICE: | SOURCE: |
|---|---|---|---|
| 19 Feb, 2016 | Sold | $315,000 | MRED MLS |
| 20 Nov, 2015 | Under contract | $325,000 | MRED MLS |
| — | Last price change | $299,900 | MRED MLS |
| 16 Apr, 2015 | Listed for sale | $309,000 | MRED MLS |
Room Specifics
Total Bedrooms: 4
Bedrooms Above Ground: 4
Bedrooms Below Ground: 0
Dimensions: —
Floor Type: Carpet
Dimensions: —
Floor Type: Carpet
Dimensions: —
Floor Type: Carpet
Full Bathrooms: 3
Bathroom Amenities: Whirlpool,Separate Shower,Double Sink
Bathroom in Basement: 0
Rooms: Eating Area,Foyer,Loft,Sitting Room,Utility Room-2nd Floor
Basement Description: Unfinished
Other Specifics
| 2 | |
| Concrete Perimeter | |
| Asphalt | |
| Patio, Porch, Brick Paver Patio | |
| Fenced Yard,Wooded | |
| 79X136 | |
| Unfinished | |
| Full | |
| Wood Laminate Floors, First Floor Bedroom, In-Law Arrangement, First Floor Laundry, Second Floor Laundry, First Floor Full Bath | |
| Double Oven, Dishwasher, Refrigerator, Washer, Dryer, Disposal | |
| Not in DB | |
| Sidewalks, Street Lights, Street Paved | |
| — | |
| — | |
| Wood Burning, Gas Log, Gas Starter |
Tax History
| Year | Property Taxes |
|---|---|
| 2016 | $12,552 |
Contact Agent
Nearby Similar Homes
Nearby Sold Comparables
Contact Agent
Listing Provided By
Trademark Realty Group Inc.




