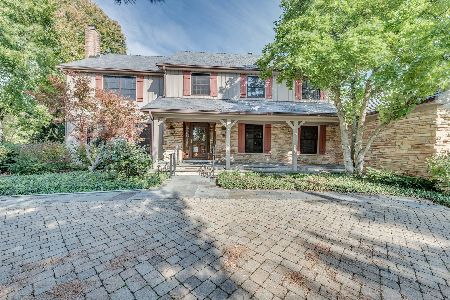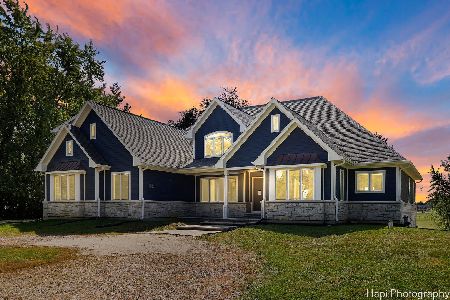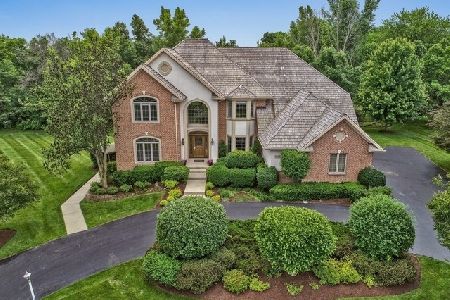4289 Hilltop Road, Long Grove, Illinois 60047
$880,000
|
Sold
|
|
| Status: | Closed |
| Sqft: | 4,582 |
| Cost/Sqft: | $201 |
| Beds: | 4 |
| Baths: | 5 |
| Year Built: | 2001 |
| Property Taxes: | $23,775 |
| Days On Market: | 2780 |
| Lot Size: | 2,56 |
Description
Custom built French Provincial on a very secluded & beautifully landscaped 2.8 acre lot. Architecturally stunning w/3 finished levels of well-designed living space. A desirable & generous flr plan w/volume ceilings, detailed woodwork & moldings, hardwood & marble flooring, custom oak staircases, a neutral color palette & amazing natural light. An expansive & dramatic great rm, formal living & dining rms, 1st flr office & wonderful storage. A gourmet kitchen w/custom white cabs, granite, spacious island, stainless appliances & eating area. An elegant master w/2 walkin closets, bay window & spa bath w/2 vanities, whirlpool tub & large shower. 3 additional bedrooms; 1 w/jack & Jill & en suite 4th bedrm & all w/walk in closets. Walk-out basement area is filled w/natural light, a custom fireplace, rec rm, wet bar, play area, full bath & exercise rm. A huge cedar deck w/screened gazebo overlooks the expansive & lush property. Paver driveway, convenient location & Stevenson High School!
Property Specifics
| Single Family | |
| — | |
| French Provincial | |
| 2001 | |
| Full,Walkout | |
| CUSTOM | |
| No | |
| 2.56 |
| Lake | |
| Skycrest Estates | |
| 0 / Not Applicable | |
| None | |
| Private Well | |
| Septic-Private | |
| 09986002 | |
| 15191020010000 |
Nearby Schools
| NAME: | DISTRICT: | DISTANCE: | |
|---|---|---|---|
|
High School
Adlai E Stevenson High School |
125 | Not in DB | |
Property History
| DATE: | EVENT: | PRICE: | SOURCE: |
|---|---|---|---|
| 8 Aug, 2018 | Sold | $880,000 | MRED MLS |
| 20 Jun, 2018 | Under contract | $919,000 | MRED MLS |
| 14 Jun, 2018 | Listed for sale | $919,000 | MRED MLS |
Room Specifics
Total Bedrooms: 5
Bedrooms Above Ground: 4
Bedrooms Below Ground: 1
Dimensions: —
Floor Type: Hardwood
Dimensions: —
Floor Type: Hardwood
Dimensions: —
Floor Type: Hardwood
Dimensions: —
Floor Type: —
Full Bathrooms: 5
Bathroom Amenities: Whirlpool,Separate Shower,Double Sink
Bathroom in Basement: 0
Rooms: Bedroom 5,Den,Recreation Room,Exercise Room,Mud Room
Basement Description: Finished,Exterior Access
Other Specifics
| 3 | |
| — | |
| Asphalt,Circular | |
| Deck, Gazebo | |
| Cul-De-Sac | |
| 2.0-2.99 ACRES | |
| — | |
| Full | |
| Vaulted/Cathedral Ceilings, Bar-Dry, Bar-Wet | |
| Range, Microwave, Dishwasher, Refrigerator, Bar Fridge, Washer, Dryer, Disposal | |
| Not in DB | |
| — | |
| — | |
| — | |
| Wood Burning |
Tax History
| Year | Property Taxes |
|---|---|
| 2018 | $23,775 |
Contact Agent
Nearby Similar Homes
Nearby Sold Comparables
Contact Agent
Listing Provided By
@properties








