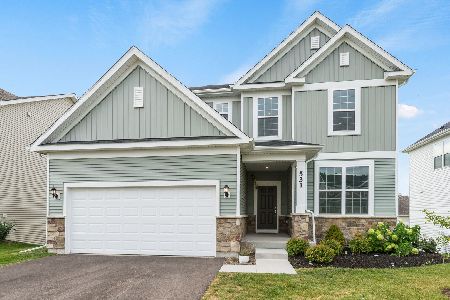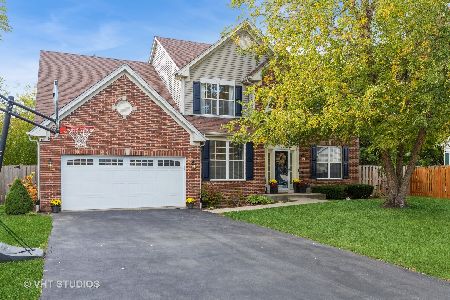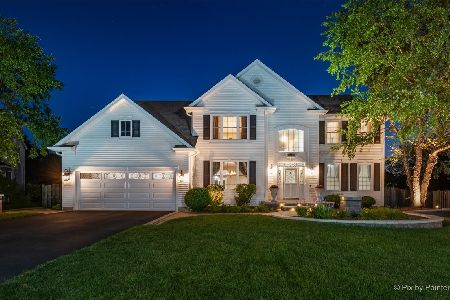460 Tenby Way, Algonquin, Illinois 60102
$285,000
|
Sold
|
|
| Status: | Closed |
| Sqft: | 2,638 |
| Cost/Sqft: | $112 |
| Beds: | 4 |
| Baths: | 4 |
| Year Built: | 1999 |
| Property Taxes: | $9,638 |
| Days On Market: | 1955 |
| Lot Size: | 0,35 |
Description
Meticulously maintained home offers so much space. Also in Huntley schools, minutes to shopping, dining and entertainment! Open floor plan offers a great flow from family room to kitchen and the space continues into the dining and living room. The 2 story foyer allows natural sunlight to flow throughout the home and gleams on the hardwood floors. Kitchen features an island, stainless steel appliances and 42" cabinets. The master bedroom features vaulted ceilings and a bath suite with separate dual vanity's, walk in closet and a tub and shower. The spacious finished basement offers a bonus room, full bathroom and plenty of space for entertainment. Move right in before the summer!
Property Specifics
| Single Family | |
| — | |
| — | |
| 1999 | |
| Full | |
| — | |
| No | |
| 0.35 |
| Mc Henry | |
| Prestwicke | |
| 320 / Annual | |
| Other | |
| Lake Michigan,Public | |
| Public Sewer | |
| 10758352 | |
| 1825379007 |
Nearby Schools
| NAME: | DISTRICT: | DISTANCE: | |
|---|---|---|---|
|
High School
Huntley High School |
158 | Not in DB | |
Property History
| DATE: | EVENT: | PRICE: | SOURCE: |
|---|---|---|---|
| 29 Sep, 2020 | Sold | $285,000 | MRED MLS |
| 15 Aug, 2020 | Under contract | $295,000 | MRED MLS |
| 24 Jun, 2020 | Listed for sale | $295,000 | MRED MLS |
| 21 Nov, 2024 | Sold | $510,000 | MRED MLS |
| 21 Oct, 2024 | Under contract | $530,000 | MRED MLS |
| 17 Oct, 2024 | Listed for sale | $530,000 | MRED MLS |
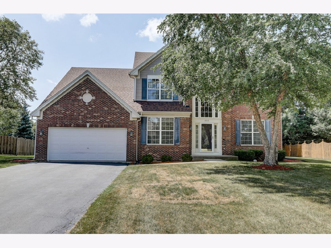
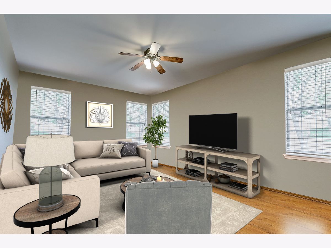
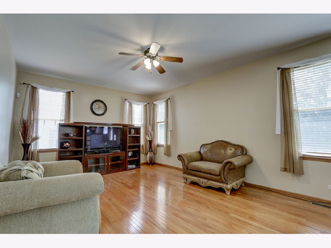
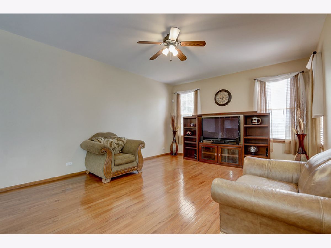
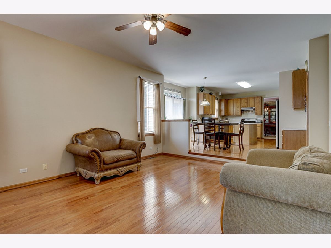
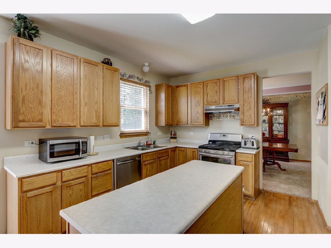
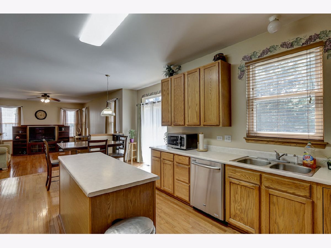
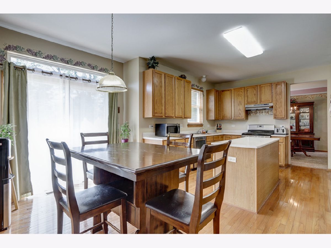
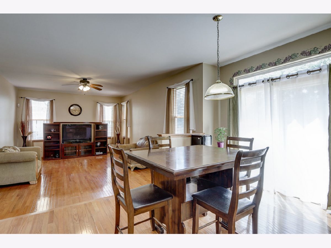
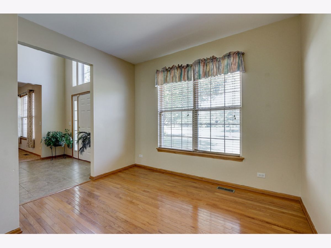
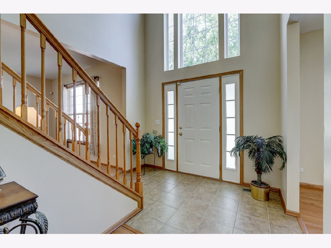
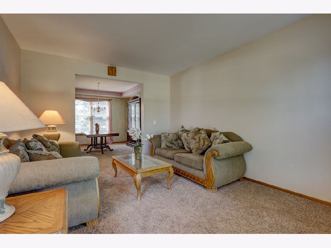
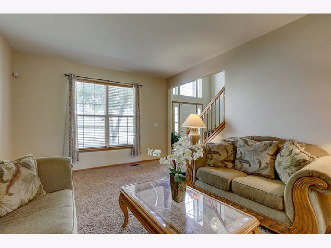
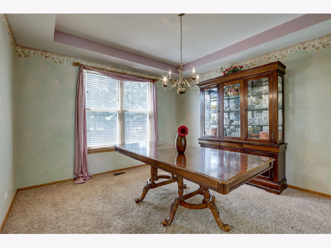
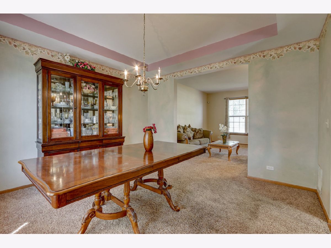
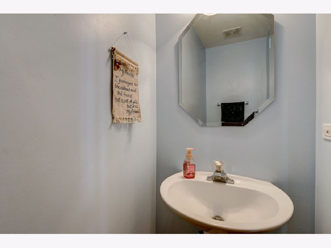
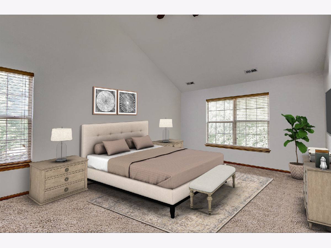
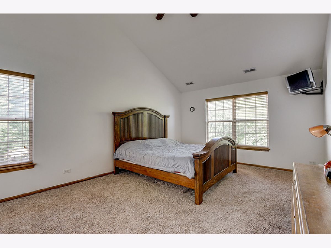
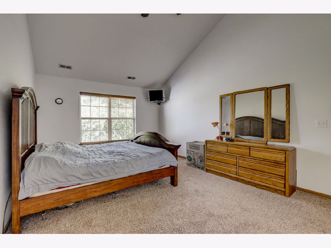
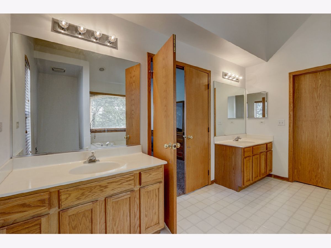
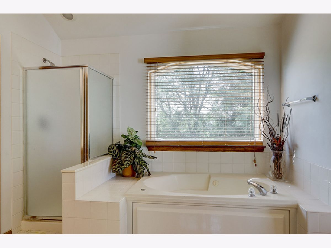
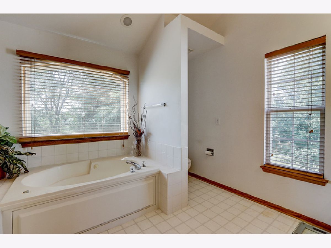
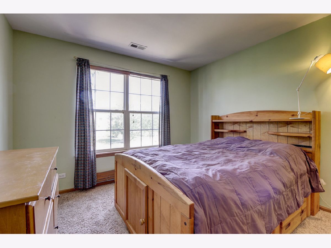
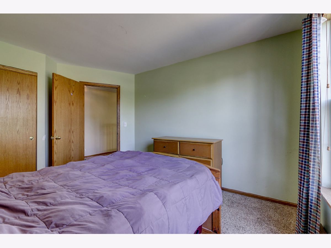
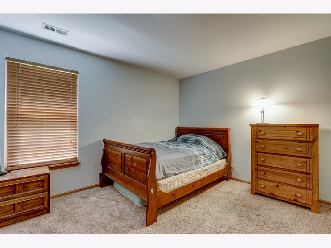
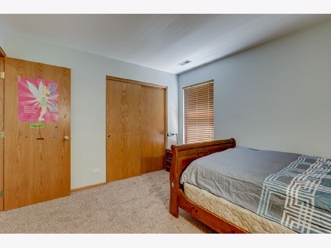
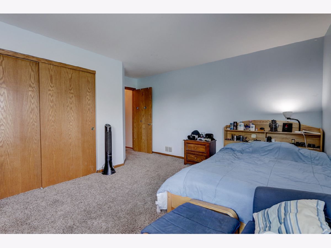
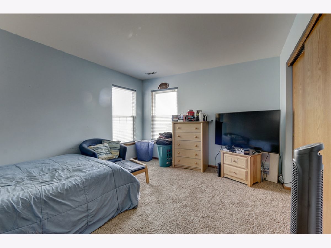
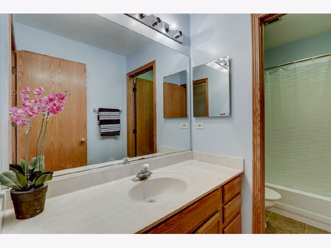
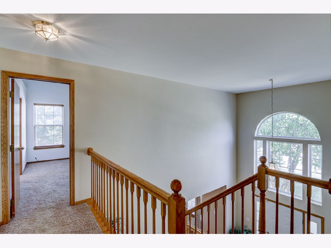
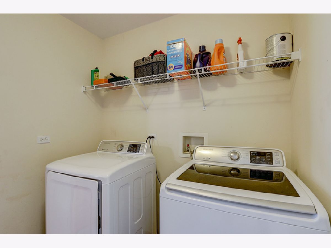
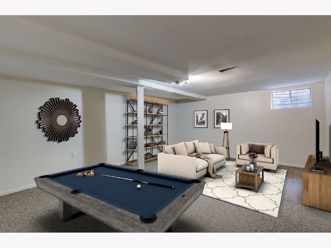
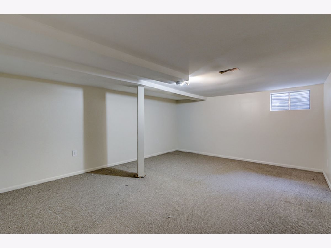
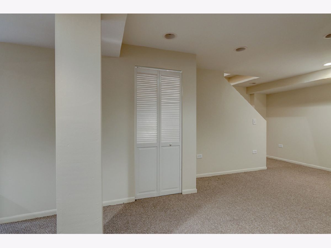
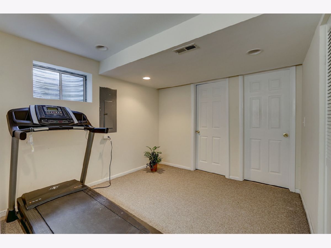
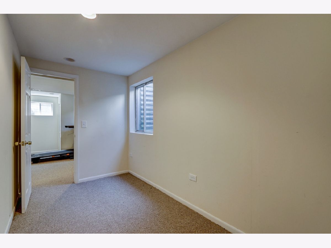
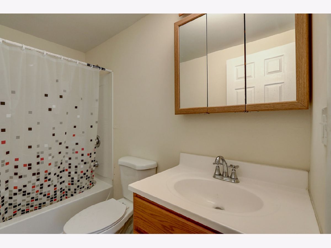
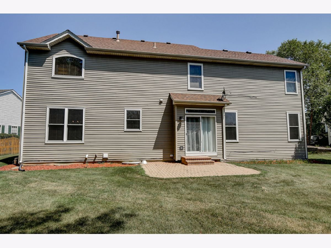
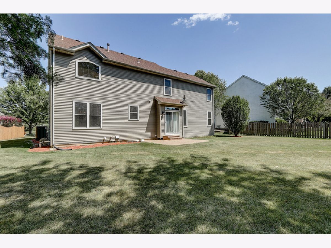
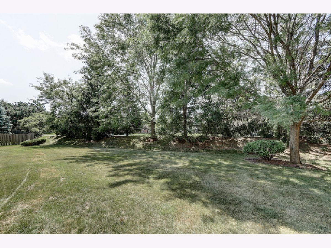
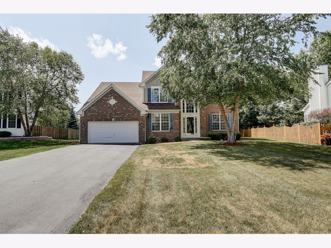
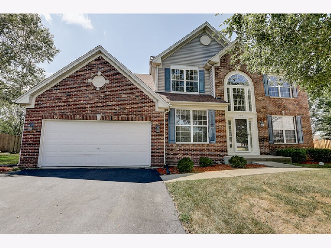
Room Specifics
Total Bedrooms: 4
Bedrooms Above Ground: 4
Bedrooms Below Ground: 0
Dimensions: —
Floor Type: —
Dimensions: —
Floor Type: Carpet
Dimensions: —
Floor Type: Carpet
Full Bathrooms: 4
Bathroom Amenities: Separate Shower,Double Sink,Soaking Tub
Bathroom in Basement: 1
Rooms: Eating Area,Bonus Room,Office,Den
Basement Description: Finished
Other Specifics
| 2 | |
| — | |
| Asphalt | |
| — | |
| — | |
| 33X182X126X160X25 | |
| — | |
| Full | |
| Hardwood Floors, First Floor Laundry | |
| Range, Microwave, Dishwasher, Refrigerator, Dryer, Stainless Steel Appliance(s), Range Hood | |
| Not in DB | |
| Street Lights, Street Paved | |
| — | |
| — | |
| — |
Tax History
| Year | Property Taxes |
|---|---|
| 2020 | $9,638 |
| 2024 | $8,227 |
Contact Agent
Nearby Similar Homes
Contact Agent
Listing Provided By
Redfin Corporation





