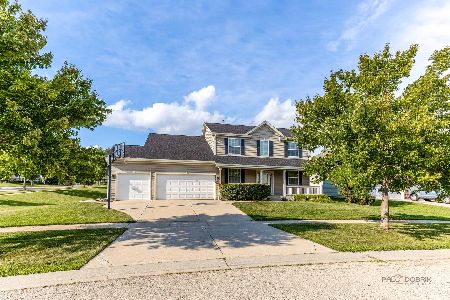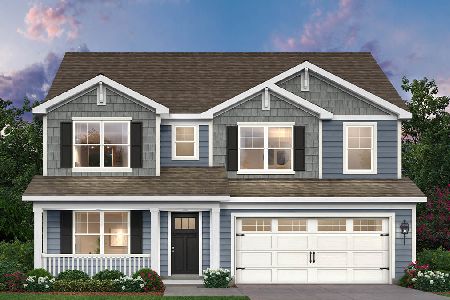445 Amberside Drive, Elgin, Illinois 60124
$336,000
|
Sold
|
|
| Status: | Closed |
| Sqft: | 2,821 |
| Cost/Sqft: | $122 |
| Beds: | 4 |
| Baths: | 3 |
| Year Built: | 2008 |
| Property Taxes: | $10,268 |
| Days On Market: | 2909 |
| Lot Size: | 0,62 |
Description
FABULOUS 2 STORY HOME WITH DIST 301 SCHOOLS AND .62 ACRE LOT!! Interior features open airy floor plan with tons of windows that are amazing to open and feel that spring and summer breeze come through! Beautiful kitchen features 42" maple cabinets, all stainless steel appliances, bright breakfast room and gorgeous hand scraped hardwood floors throughout most of the main level. Second level is the perfect size with 4 BR, 2.5 BATHS plus a generous loft space to make into an extra family room, play area or 2nd office space. Spectacular finished basement with porcelain tile flooring which could be a fantastic game room area, workout space, or rec room. The yard is huge and amazing!! Complete with a brick paver patio, large amish built shed for extra storage and all fenced in! Property has so much to offer!! Don't forget to check out the 3D tour of this wonderful home!!
Property Specifics
| Single Family | |
| — | |
| — | |
| 2008 | |
| Partial | |
| ASHLAND | |
| No | |
| 0.62 |
| Kane | |
| Sandy Creek | |
| 350 / Annual | |
| Other | |
| Public | |
| Public Sewer | |
| 09853210 | |
| 0618204010 |
Nearby Schools
| NAME: | DISTRICT: | DISTANCE: | |
|---|---|---|---|
|
Grade School
Country Trails Elementary School |
301 | — | |
|
Middle School
Prairie Knolls Middle School |
301 | Not in DB | |
|
High School
Central High School |
301 | Not in DB | |
|
Alternate Junior High School
Central Middle School |
— | Not in DB | |
Property History
| DATE: | EVENT: | PRICE: | SOURCE: |
|---|---|---|---|
| 7 May, 2018 | Sold | $336,000 | MRED MLS |
| 13 Mar, 2018 | Under contract | $345,000 | MRED MLS |
| — | Last price change | $350,000 | MRED MLS |
| 7 Feb, 2018 | Listed for sale | $350,000 | MRED MLS |
Room Specifics
Total Bedrooms: 4
Bedrooms Above Ground: 4
Bedrooms Below Ground: 0
Dimensions: —
Floor Type: Hardwood
Dimensions: —
Floor Type: Hardwood
Dimensions: —
Floor Type: Hardwood
Full Bathrooms: 3
Bathroom Amenities: Separate Shower,Double Sink,Soaking Tub
Bathroom in Basement: 0
Rooms: Breakfast Room,Office,Loft,Recreation Room
Basement Description: Finished
Other Specifics
| 2 | |
| Concrete Perimeter | |
| Asphalt | |
| Patio, Brick Paver Patio | |
| Fenced Yard | |
| 61X276X215X180 | |
| — | |
| Full | |
| Hardwood Floors, Second Floor Laundry | |
| Range, Microwave, Dishwasher, Refrigerator, Disposal, Stainless Steel Appliance(s) | |
| Not in DB | |
| Sidewalks, Street Lights, Street Paved | |
| — | |
| — | |
| — |
Tax History
| Year | Property Taxes |
|---|---|
| 2018 | $10,268 |
Contact Agent
Nearby Similar Homes
Nearby Sold Comparables
Contact Agent
Listing Provided By
Suburban Life Realty, Ltd










