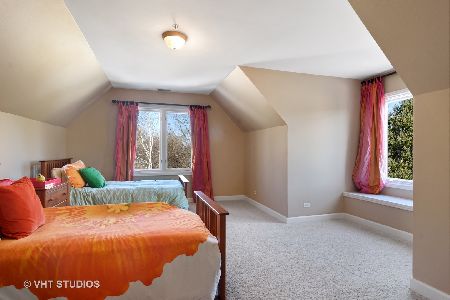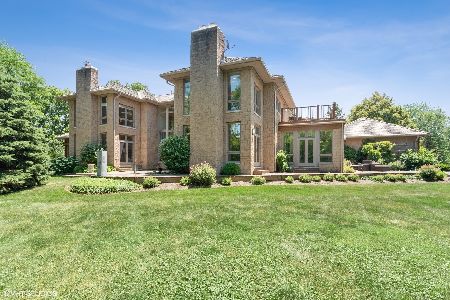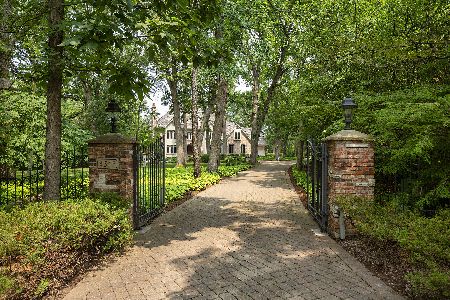4541 Kimberly Court, Long Grove, Illinois 60047
$725,000
|
Sold
|
|
| Status: | Closed |
| Sqft: | 5,334 |
| Cost/Sqft: | $150 |
| Beds: | 6 |
| Baths: | 7 |
| Year Built: | 1990 |
| Property Taxes: | $30,613 |
| Days On Market: | 2509 |
| Lot Size: | 1,29 |
Description
Welcome to this stunning French Country Long Grove home. Over 7,500 + sq.ft. of living space featuring not only a 1st floor master suite but also a full 2nd level apartment with living room, bedroom, full bath & kitchen! Private wooded views, IN_GROUND POOL, finished walk-out basement, and 4 car garage highlight this one of a kind property. The open, airy foyer looks into the vaulted living rm & family rms. The gourmet kitchen is an amazing space with top of the line appliances, enormous center island and opens to the 16x14 kitchen dinette which is sun washed and overlooks the gorgeous rear yard. Beautiful & airy renovated master bath w/upgraded cabinetry/tile/shower & spacious closet. Bedrooms 2, 3 & 4 share the 2nd level and there is an ensuite bath and a Jack & Jill bath. Bedroom 6/possible office on 1st floor is private plus offers full bath. W/O bsmt w/fpl, bar,bath, exer rm, sauna,shower. 2013 roof, all HVAC recently replaced, freshly painted. District 96/Stevenson High School!
Property Specifics
| Single Family | |
| — | |
| — | |
| 1990 | |
| Walkout | |
| — | |
| No | |
| 1.29 |
| Lake | |
| White Oak Estates | |
| 83 / Monthly | |
| Other | |
| Private Well | |
| Septic-Private | |
| 10096775 | |
| 14134020190000 |
Nearby Schools
| NAME: | DISTRICT: | DISTANCE: | |
|---|---|---|---|
|
Grade School
Country Meadows Elementary Schoo |
96 | — | |
|
Middle School
Woodlawn Middle School |
96 | Not in DB | |
|
High School
Adlai E Stevenson High School |
125 | Not in DB | |
Property History
| DATE: | EVENT: | PRICE: | SOURCE: |
|---|---|---|---|
| 7 Jun, 2019 | Sold | $725,000 | MRED MLS |
| 17 Apr, 2019 | Under contract | $799,000 | MRED MLS |
| — | Last price change | $839,000 | MRED MLS |
| 29 Jan, 2019 | Listed for sale | $839,000 | MRED MLS |
Room Specifics
Total Bedrooms: 6
Bedrooms Above Ground: 6
Bedrooms Below Ground: 0
Dimensions: —
Floor Type: Hardwood
Dimensions: —
Floor Type: Hardwood
Dimensions: —
Floor Type: Hardwood
Dimensions: —
Floor Type: —
Dimensions: —
Floor Type: —
Full Bathrooms: 7
Bathroom Amenities: Separate Shower,Double Sink,Soaking Tub
Bathroom in Basement: 1
Rooms: Bedroom 5,Bedroom 6,Recreation Room,Game Room,Sitting Room,Exercise Room,Kitchen,Storage,Breakfast Room,Office
Basement Description: Finished,Exterior Access
Other Specifics
| 4 | |
| — | |
| Asphalt | |
| Deck, In Ground Pool | |
| Wooded | |
| 112X59X67X70X224X364X240 | |
| — | |
| Full | |
| Vaulted/Cathedral Ceilings, Sauna/Steam Room, Bar-Wet, Hardwood Floors, First Floor Bedroom, In-Law Arrangement | |
| Double Oven, Microwave, Dishwasher, Refrigerator, Bar Fridge, Washer, Dryer, Stainless Steel Appliance(s), Cooktop | |
| Not in DB | |
| Street Paved | |
| — | |
| — | |
| — |
Tax History
| Year | Property Taxes |
|---|---|
| 2019 | $30,613 |
Contact Agent
Nearby Similar Homes
Nearby Sold Comparables
Contact Agent
Listing Provided By
@properties







