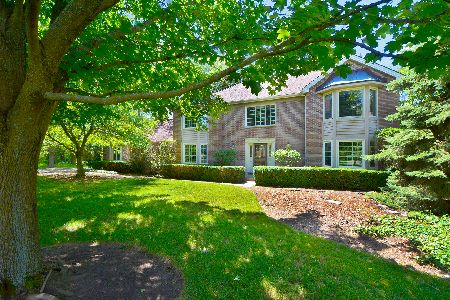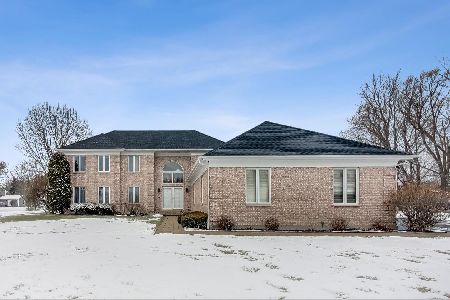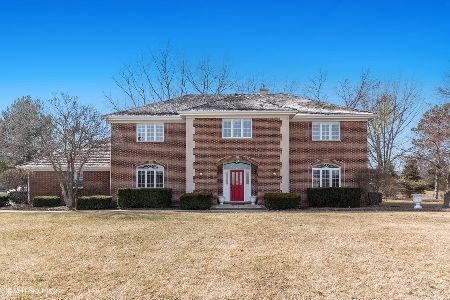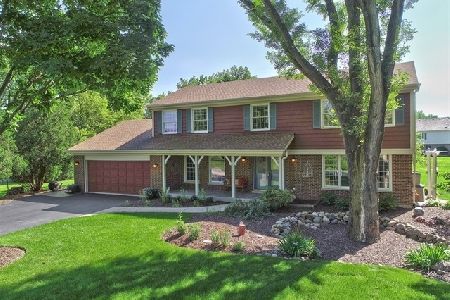45 Mark Drive, Hawthorn Woods, Illinois 60047
$427,500
|
Sold
|
|
| Status: | Closed |
| Sqft: | 3,220 |
| Cost/Sqft: | $139 |
| Beds: | 4 |
| Baths: | 3 |
| Year Built: | 1989 |
| Property Taxes: | $12,995 |
| Days On Market: | 4468 |
| Lot Size: | 0,00 |
Description
BEAUTIFUL THORNBERRY CREEK COLONIAL! SITS HIGH ON GORGEOUS ONE ACRE LOT! 3 CAR GARAGE! SPECIAL FEATURES AND UPDATES: LUXURY MASTER BDRM SUITE W/SKYLIGHTS! JACUZZI! SEPARATE SHOWER! NEWLY REFINISHED HARDWOOD FLRS! FAMILY RM W/RAISED HEARTH FIREPLACE W/BUILT IN BOOKSHELF! 2 ZONE HEATING! HUGE 2 TIER DECK OVERLOOKING WOODED BACKYARD! FINISHED BASEMENT W/REC RM, PLAY RM, LOTS OF STORAGE! TOO MUCH TOO LIST!! A MUST SEE..
Property Specifics
| Single Family | |
| — | |
| Colonial | |
| 1989 | |
| Full | |
| CUSTOM | |
| No | |
| — |
| Lake | |
| Thornberry Creek | |
| 0 / Not Applicable | |
| None | |
| Private Well | |
| Septic-Private | |
| 08477833 | |
| 14114020080000 |
Nearby Schools
| NAME: | DISTRICT: | DISTANCE: | |
|---|---|---|---|
|
Grade School
Fremont Elementary School |
79 | — | |
|
Middle School
Fremont Middle School |
79 | Not in DB | |
|
High School
Adlai E Stevenson High School |
125 | Not in DB | |
Property History
| DATE: | EVENT: | PRICE: | SOURCE: |
|---|---|---|---|
| 14 Jan, 2014 | Sold | $427,500 | MRED MLS |
| 24 Nov, 2013 | Under contract | $449,000 | MRED MLS |
| 30 Oct, 2013 | Listed for sale | $449,000 | MRED MLS |
Room Specifics
Total Bedrooms: 4
Bedrooms Above Ground: 4
Bedrooms Below Ground: 0
Dimensions: —
Floor Type: Carpet
Dimensions: —
Floor Type: Carpet
Dimensions: —
Floor Type: Carpet
Full Bathrooms: 3
Bathroom Amenities: Whirlpool,Separate Shower,Double Sink
Bathroom in Basement: 0
Rooms: Den,Eating Area,Play Room,Recreation Room,Storage
Basement Description: Finished
Other Specifics
| 3 | |
| Concrete Perimeter | |
| Asphalt | |
| Deck | |
| Landscaped | |
| 0 | |
| — | |
| Full | |
| Skylight(s), Hardwood Floors, First Floor Laundry | |
| Double Oven, Microwave, Dishwasher, Refrigerator, Washer, Dryer, Disposal | |
| Not in DB | |
| Street Paved | |
| — | |
| — | |
| Gas Log, Gas Starter |
Tax History
| Year | Property Taxes |
|---|---|
| 2014 | $12,995 |
Contact Agent
Nearby Similar Homes
Nearby Sold Comparables
Contact Agent
Listing Provided By
RE/MAX Suburban








