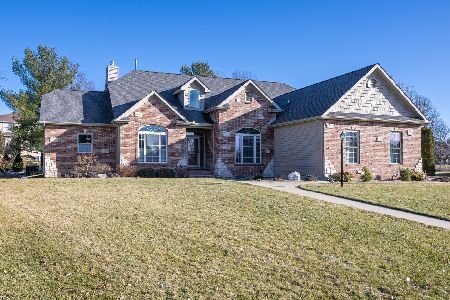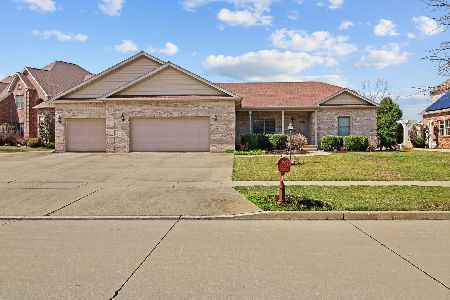[Address Unavailable], Champaign, Illinois 61822
$854,000
|
Sold
|
|
| Status: | Closed |
| Sqft: | 4,166 |
| Cost/Sqft: | $216 |
| Beds: | 4 |
| Baths: | 5 |
| Year Built: | — |
| Property Taxes: | $0 |
| Days On Market: | 7046 |
| Lot Size: | 0,00 |
Description
This fabulous 5 bedrm boasts of fine detail in every area. Starting w/all custom woodworking from coffered ceiling, rich hand-crafted cabinetry in gourmet/kitchen, library, to the hearthrms and greatrms fireplace appointments. This home has all the amenties of a state of the art home in a setting of old world charm and detail w/traditional living spaces coupled w/openess. Travertine,slate and beveled glass are just some of the compliments to this detail. 1st floor master ste.
Property Specifics
| Single Family | |
| — | |
| — | |
| — | |
| Full | |
| — | |
| No | |
| 0 |
| Champaign | |
| Chestnut Grove | |
| — / — | |
| — | |
| Public | |
| Public Sewer | |
| 09418721 | |
| — |
Nearby Schools
| NAME: | DISTRICT: | DISTANCE: | |
|---|---|---|---|
|
Grade School
Soc |
— | ||
|
Middle School
Call Unt 4 351-3701 |
Not in DB | ||
|
High School
Centennial High School |
Not in DB | ||
Property History
| DATE: | EVENT: | PRICE: | SOURCE: |
|---|
Room Specifics
Total Bedrooms: 5
Bedrooms Above Ground: 4
Bedrooms Below Ground: 1
Dimensions: —
Floor Type: Carpet
Dimensions: —
Floor Type: Carpet
Dimensions: —
Floor Type: Carpet
Dimensions: —
Floor Type: —
Full Bathrooms: 5
Bathroom Amenities: Whirlpool
Bathroom in Basement: —
Rooms: Bedroom 5,Walk In Closet
Basement Description: Finished
Other Specifics
| — | |
| — | |
| — | |
| Patio, Porch | |
| — | |
| 110 X 170 | |
| — | |
| Full | |
| Vaulted/Cathedral Ceilings, Bar-Wet | |
| Dishwasher, Disposal, Microwave | |
| Not in DB | |
| Sidewalks | |
| — | |
| — | |
| Gas Log |
Tax History
| Year | Property Taxes |
|---|
Contact Agent
Nearby Similar Homes
Nearby Sold Comparables
Contact Agent
Listing Provided By
Coldwell Banker The R.E. Group











