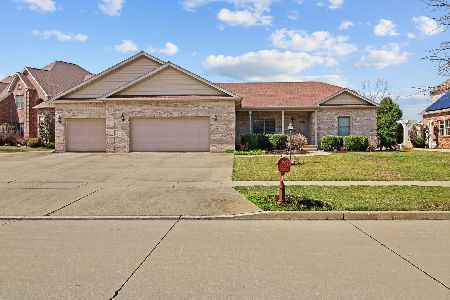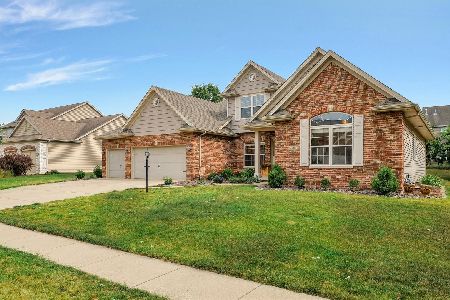4702 Sandcherry, Champaign, Illinois 61822
$650,000
|
Sold
|
|
| Status: | Closed |
| Sqft: | 4,049 |
| Cost/Sqft: | $167 |
| Beds: | 4 |
| Baths: | 5 |
| Year Built: | 2007 |
| Property Taxes: | $12,256 |
| Days On Market: | 4665 |
| Lot Size: | 0,00 |
Description
Breathtaking custom built home on spacious corner lot offers all the amenities one would want in a new home! 2 story great room with hardwood floors, gas log fireplace and floor to ceiling windows provides lake view. Spacious eat-in kitchen also w/ hardwood floors, maple cabinetry, granite counter tops, center island and large pantry. Sliding doors from breakfast area leads to deck, great for entertaining or just relaxing and enjoying the view. Main floor also features formal dining room and living room. Two master suites; one on first floor and other on second floor w/ massive walk-in closet. 2nd floor also has 2 additional bedrooms and study/loft area. Full finished daylight basement features huge family room with kitchenette, theater room and 5th bedroom w/ full bath. A must see!
Property Specifics
| Single Family | |
| — | |
| Traditional | |
| 2007 | |
| Full | |
| — | |
| Yes | |
| — |
| Champaign | |
| Trails @ Chestnut Gr | |
| 400 / Annual | |
| — | |
| Public | |
| Public Sewer | |
| 09466155 | |
| 452020130016 |
Nearby Schools
| NAME: | DISTRICT: | DISTANCE: | |
|---|---|---|---|
|
Grade School
Soc |
— | ||
|
Middle School
Call Unt 4 351-3701 |
Not in DB | ||
|
High School
Centennial High School |
Not in DB | ||
Property History
| DATE: | EVENT: | PRICE: | SOURCE: |
|---|---|---|---|
| 29 May, 2007 | Sold | $92,500 | MRED MLS |
| 24 May, 2007 | Under contract | $95,000 | MRED MLS |
| 6 May, 2007 | Listed for sale | $0 | MRED MLS |
| 9 Aug, 2013 | Sold | $650,000 | MRED MLS |
| 9 Jun, 2013 | Under contract | $675,000 | MRED MLS |
| 23 May, 2013 | Listed for sale | $675,000 | MRED MLS |
| 13 Aug, 2019 | Sold | $654,000 | MRED MLS |
| 12 Jun, 2019 | Under contract | $669,000 | MRED MLS |
| 24 May, 2019 | Listed for sale | $669,000 | MRED MLS |
Room Specifics
Total Bedrooms: 5
Bedrooms Above Ground: 4
Bedrooms Below Ground: 1
Dimensions: —
Floor Type: Hardwood
Dimensions: —
Floor Type: Hardwood
Dimensions: —
Floor Type: Hardwood
Dimensions: —
Floor Type: —
Full Bathrooms: 5
Bathroom Amenities: Whirlpool
Bathroom in Basement: —
Rooms: Bedroom 5,Walk In Closet
Basement Description: Finished
Other Specifics
| 3.5 | |
| — | |
| — | |
| Deck, Porch | |
| — | |
| SEE AGENT REMARKS | |
| — | |
| Full | |
| First Floor Bedroom, Bar-Wet | |
| Cooktop, Dishwasher, Disposal, Microwave, Built-In Oven, Range, Refrigerator | |
| Not in DB | |
| — | |
| — | |
| — | |
| Gas Log |
Tax History
| Year | Property Taxes |
|---|---|
| 2013 | $12,256 |
| 2019 | $14,610 |
Contact Agent
Nearby Similar Homes
Nearby Sold Comparables
Contact Agent
Listing Provided By
RE/MAX REALTY ASSOCIATES-CHA











