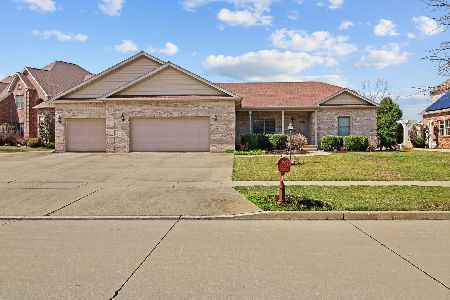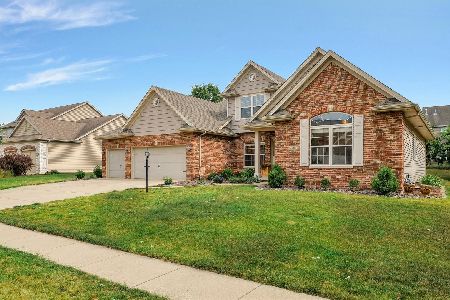4702 Sandcherry Drive, Champaign, Illinois 61822
$654,000
|
Sold
|
|
| Status: | Closed |
| Sqft: | 4,049 |
| Cost/Sqft: | $165 |
| Beds: | 4 |
| Baths: | 5 |
| Year Built: | — |
| Property Taxes: | $14,610 |
| Days On Market: | 2473 |
| Lot Size: | 0,44 |
Description
Gorgeous custom built home with lake views in Trails at Chestnut Grove! 2 story great room with hardwood floors, gas log fireplace and floor to ceiling windows. You'll appreciate two master bedroom suites - one on each level, gleaming hardwood flooring, and soaring ceilings. The full finished daylight basement offers a huge rec room with full kitchen, media room and 5th bedroom with full bath. Gorgeous landscaping and outdoor areas for relaxation.
Property Specifics
| Single Family | |
| — | |
| Traditional | |
| — | |
| Full | |
| — | |
| Yes | |
| 0.44 |
| Champaign | |
| Trails At Chestnut Grove | |
| 450 / Annual | |
| Insurance | |
| Public | |
| Public Sewer | |
| 10387667 | |
| 452020130016 |
Nearby Schools
| NAME: | DISTRICT: | DISTANCE: | |
|---|---|---|---|
|
Grade School
Unit 4 Of Choice |
4 | — | |
|
Middle School
Champaign/middle Call Unit 4 351 |
4 | Not in DB | |
|
High School
Centennial High School |
4 | Not in DB | |
Property History
| DATE: | EVENT: | PRICE: | SOURCE: |
|---|---|---|---|
| 29 May, 2007 | Sold | $92,500 | MRED MLS |
| 24 May, 2007 | Under contract | $95,000 | MRED MLS |
| 6 May, 2007 | Listed for sale | $0 | MRED MLS |
| 9 Aug, 2013 | Sold | $650,000 | MRED MLS |
| 9 Jun, 2013 | Under contract | $675,000 | MRED MLS |
| 23 May, 2013 | Listed for sale | $675,000 | MRED MLS |
| 13 Aug, 2019 | Sold | $654,000 | MRED MLS |
| 12 Jun, 2019 | Under contract | $669,000 | MRED MLS |
| 24 May, 2019 | Listed for sale | $669,000 | MRED MLS |
Room Specifics
Total Bedrooms: 5
Bedrooms Above Ground: 4
Bedrooms Below Ground: 1
Dimensions: —
Floor Type: Hardwood
Dimensions: —
Floor Type: Hardwood
Dimensions: —
Floor Type: Hardwood
Dimensions: —
Floor Type: —
Full Bathrooms: 5
Bathroom Amenities: Whirlpool
Bathroom in Basement: 1
Rooms: Bedroom 5,Breakfast Room,Den,Recreation Room,Game Room,Media Room,Walk In Closet,Deck
Basement Description: Finished
Other Specifics
| 3.5 | |
| — | |
| — | |
| Deck, Porch | |
| — | |
| 49.54X98.06X47X169.30X34.9 | |
| — | |
| Full | |
| First Floor Bedroom, Bar-Wet | |
| — | |
| Not in DB | |
| — | |
| — | |
| — | |
| Gas Log |
Tax History
| Year | Property Taxes |
|---|---|
| 2013 | $12,256 |
| 2019 | $14,610 |
Contact Agent
Nearby Similar Homes
Nearby Sold Comparables
Contact Agent
Listing Provided By
RE/MAX REALTY ASSOCIATES-CHA











