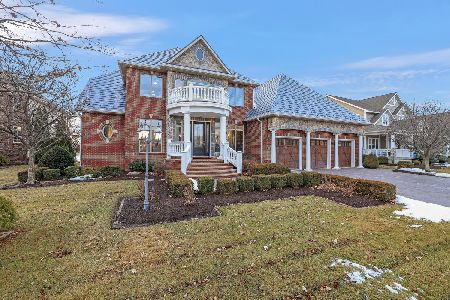4701 Chestnut Grove Drive, Champaign, Illinois 61822
$535,000
|
Sold
|
|
| Status: | Closed |
| Sqft: | 2,494 |
| Cost/Sqft: | $220 |
| Beds: | 4 |
| Baths: | 4 |
| Year Built: | 2006 |
| Property Taxes: | $0 |
| Days On Market: | 340 |
| Lot Size: | 0,36 |
Description
Welcome to your dream home in the sought-after Chestnut Grove neighborhood of West Champaign! With new flooring, and freshly painted, this exquisite custom-built ranch offers single-floor living with breathtaking lake views and a wealth of luxurious features. Boasting 6 bedrooms and 3.5 bathrooms, this residence has been meticulously cared for and is ready to offer you the ultimate in comfort and style. The heart of the home is a bright and open living area that showcases stunning views of the lake, perfect for relaxing or entertaining guests. Storage will never be a concern with abundant closet space and a conveniently oversized 3-car garage. Recent updates enhance the modern appeal of this home, ensuring it meets all your contemporary needs. The mature landscaping frames the property beautifully, creating a serene oasis with spectacular water views that you can enjoy from various vantage points inside and outside of the home. Additionally, the expansive basement offers a wealth of potential, with a separate entrance for added privacy and versatility. Whether you envision it as a game room, home office, or additional living space, the possibilities are endless. Don't miss this rare opportunity to own a truly exceptional property in Chestnut Grove. Schedule a tour today and experience the perfect blend of luxury, comfort, and natural beauty. Broker Owned.
Property Specifics
| Single Family | |
| — | |
| — | |
| 2006 | |
| — | |
| — | |
| Yes | |
| 0.36 |
| Champaign | |
| Chestnut Grove | |
| 400 / Annual | |
| — | |
| — | |
| — | |
| 12308683 | |
| 452020130015 |
Nearby Schools
| NAME: | DISTRICT: | DISTANCE: | |
|---|---|---|---|
|
Grade School
Champaign/middle Call Unit 4 351 |
4 | — | |
|
Middle School
Champaign/middle Call Unit 4 351 |
4 | Not in DB | |
|
High School
Champaign/middle Call Unit 4 351 |
4 | Not in DB | |
Property History
| DATE: | EVENT: | PRICE: | SOURCE: |
|---|---|---|---|
| 11 Jul, 2025 | Sold | $535,000 | MRED MLS |
| 10 Jun, 2025 | Under contract | $549,900 | MRED MLS |
| — | Last price change | $559,900 | MRED MLS |
| 27 Mar, 2025 | Listed for sale | $559,900 | MRED MLS |
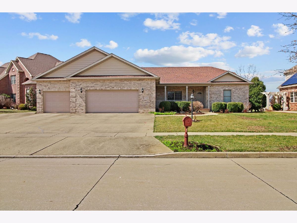
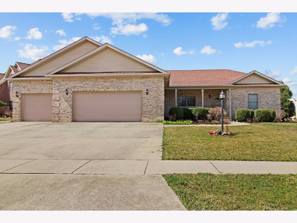
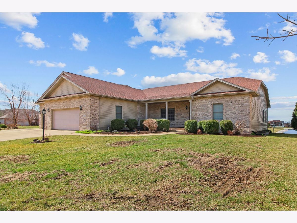
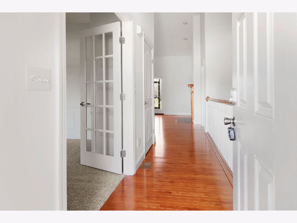
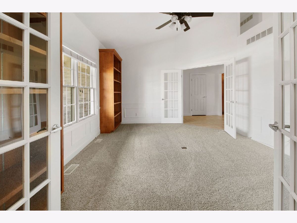
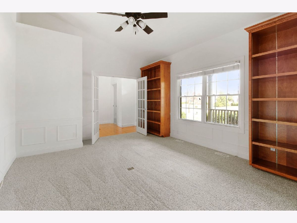
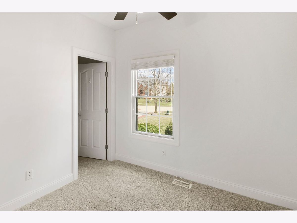
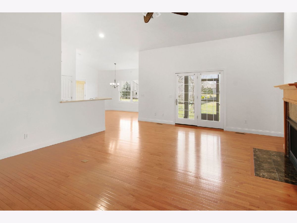
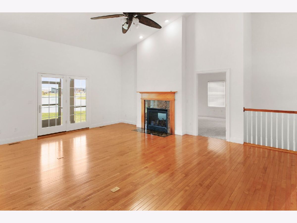
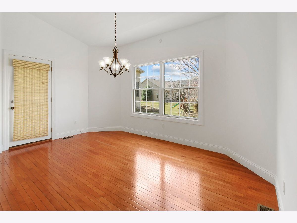
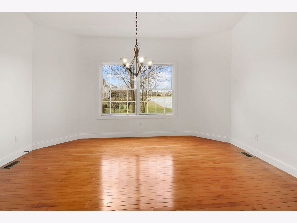
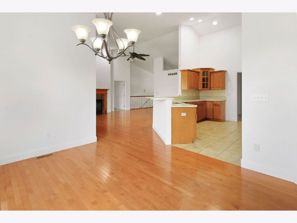
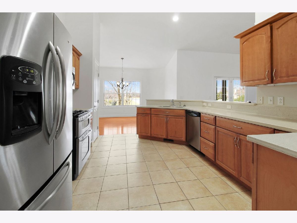
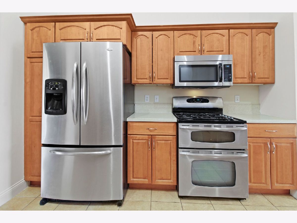
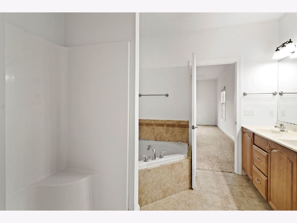
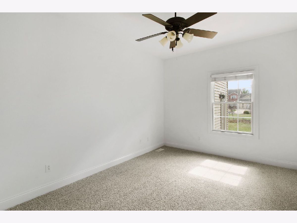
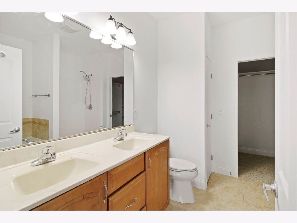
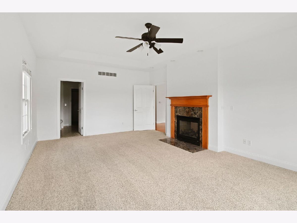
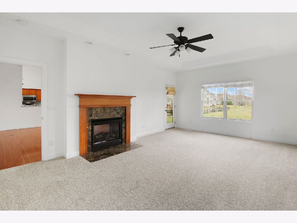
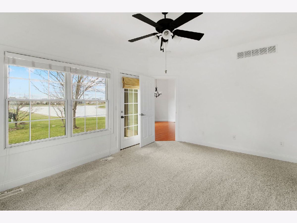
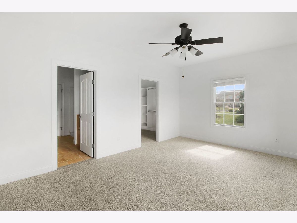
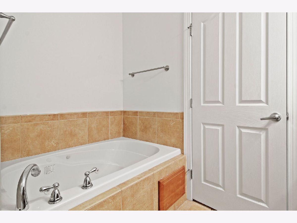
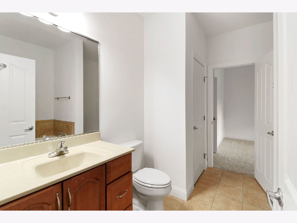
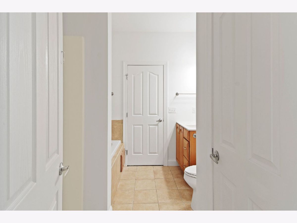
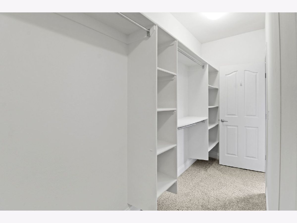
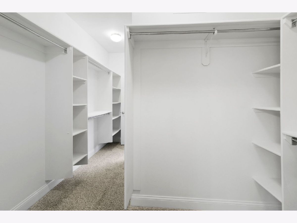
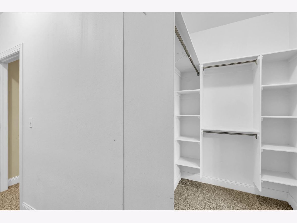
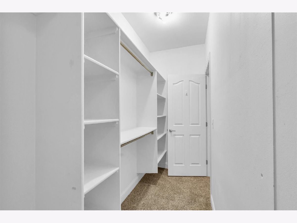
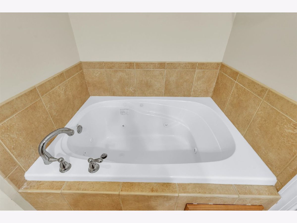
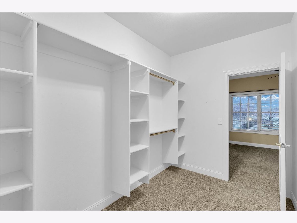
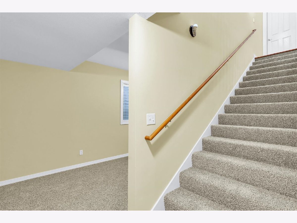
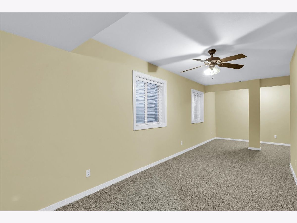
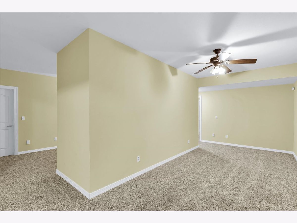
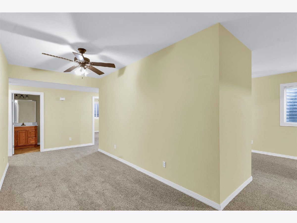
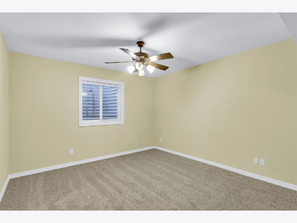
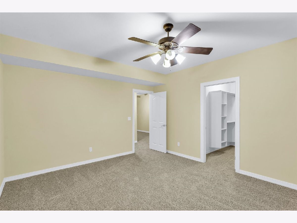
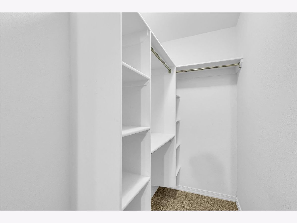
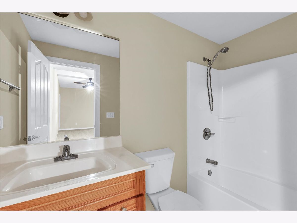
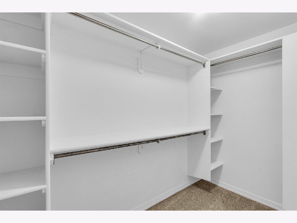
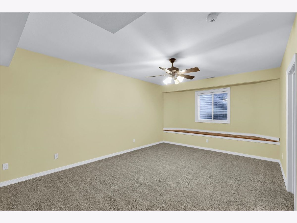
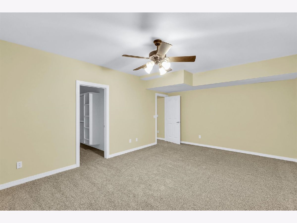
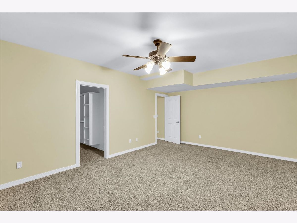
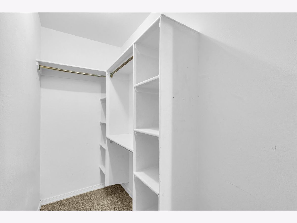
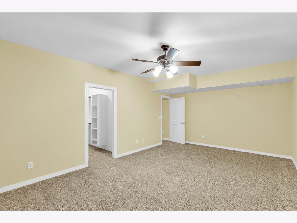
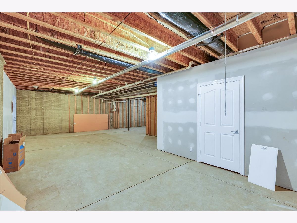
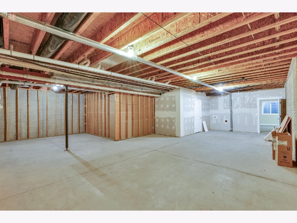
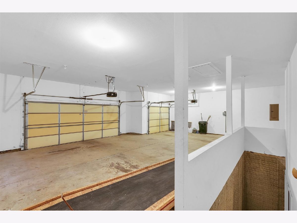
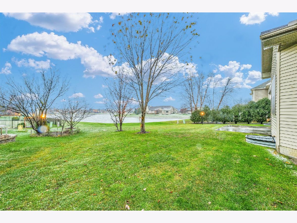
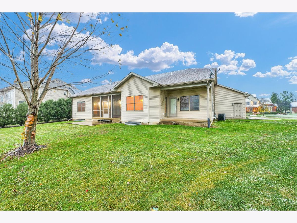
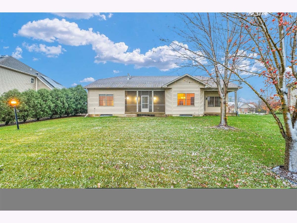
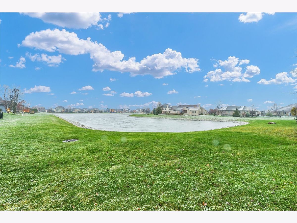
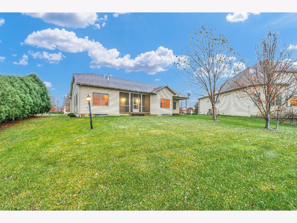
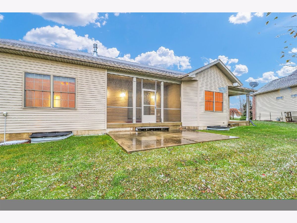
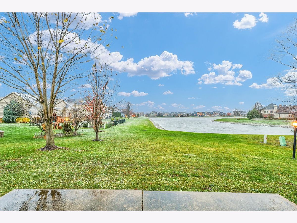
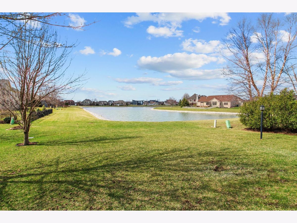
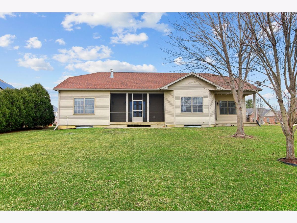
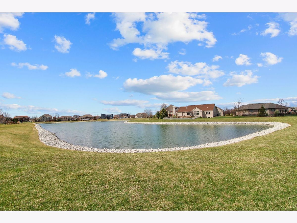
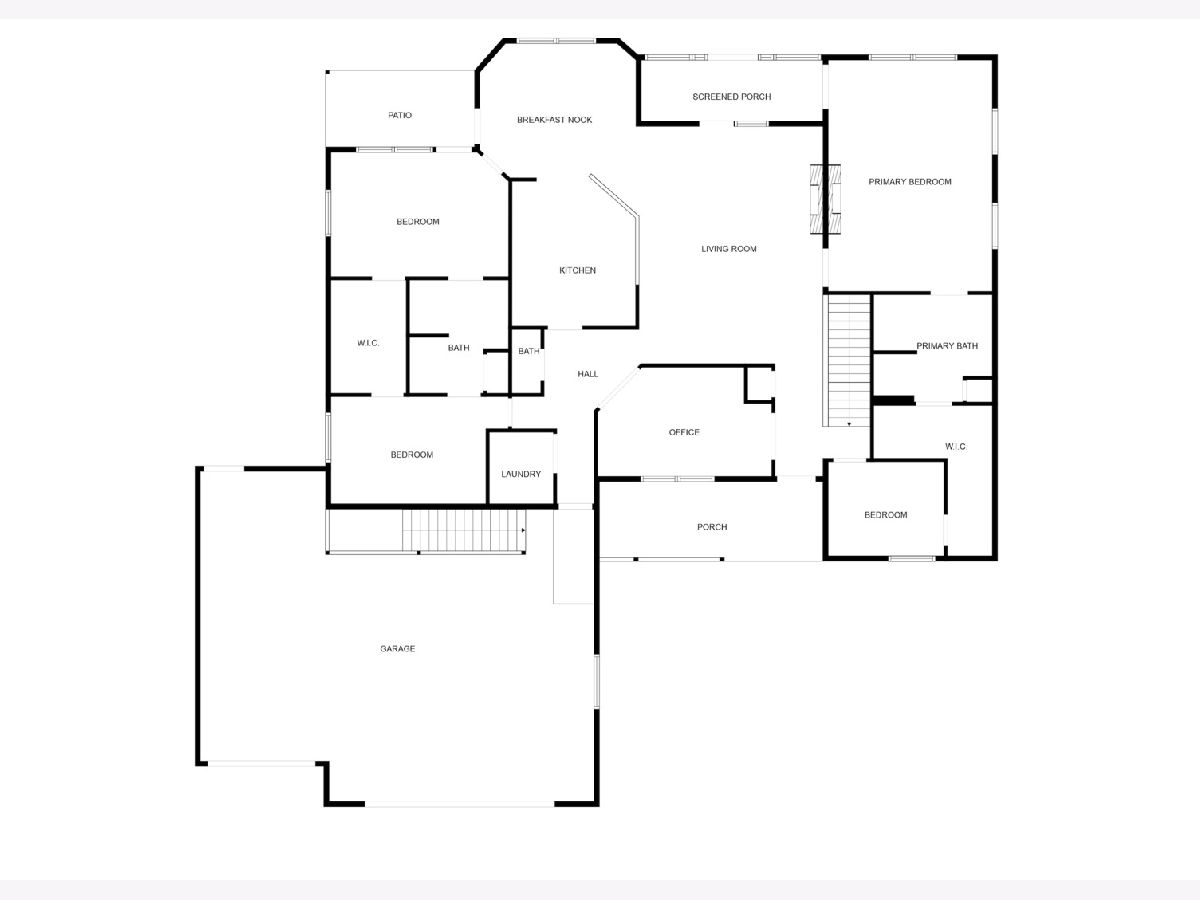
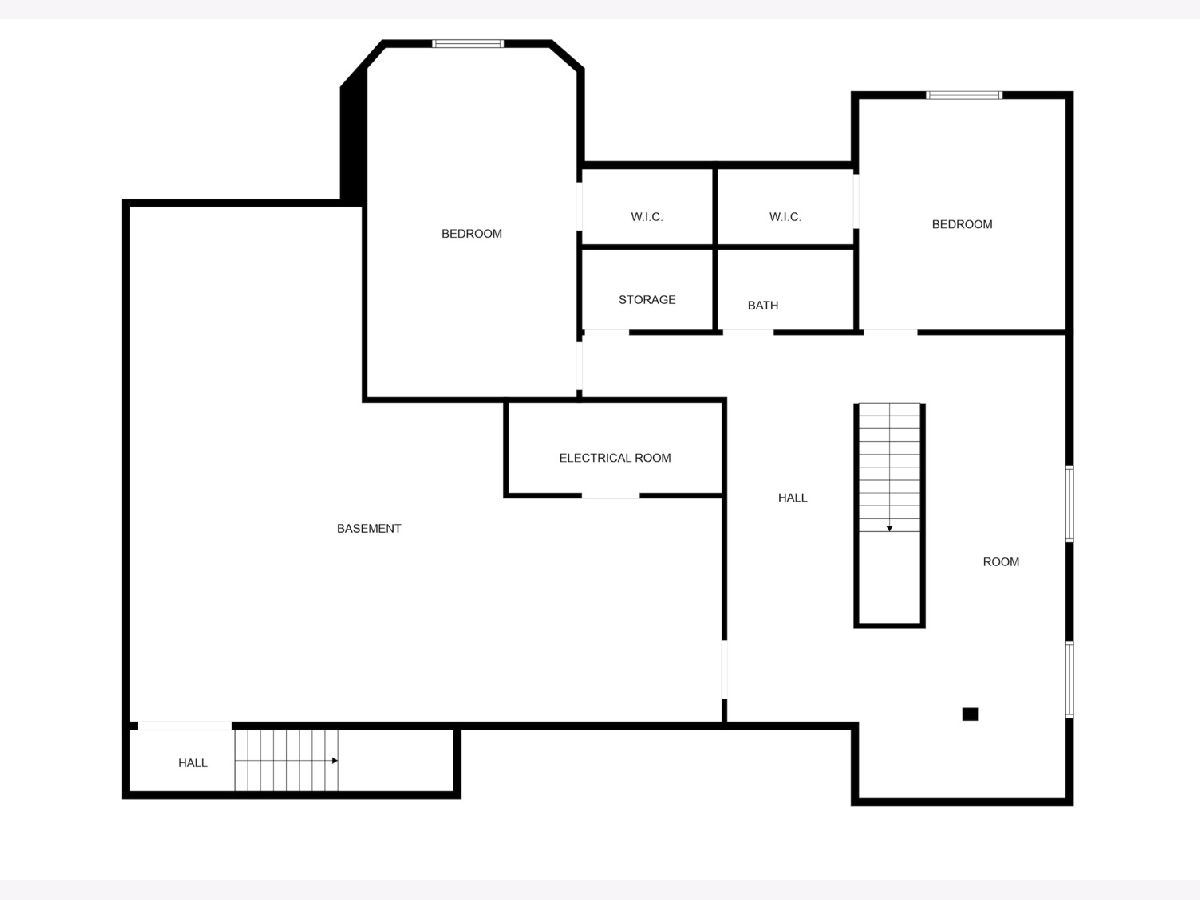
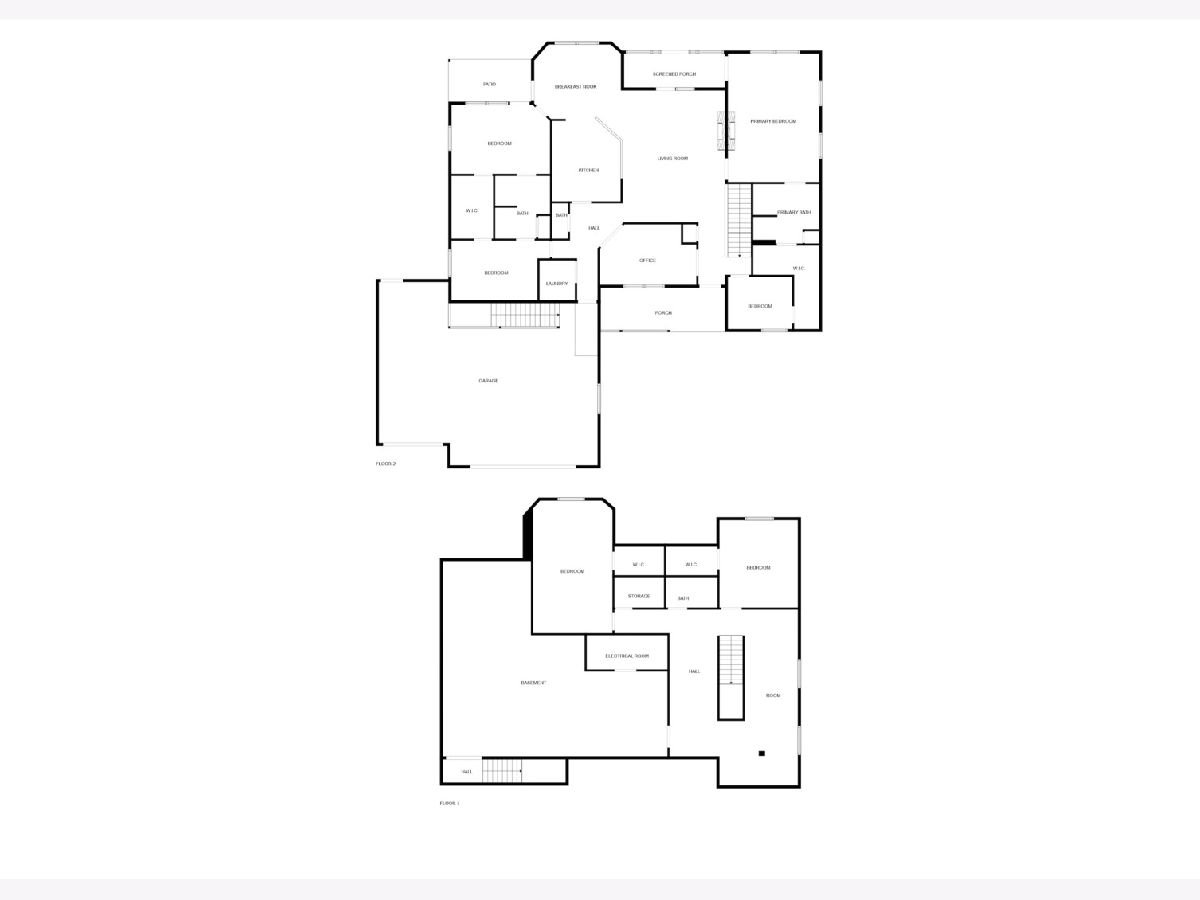
Room Specifics
Total Bedrooms: 6
Bedrooms Above Ground: 4
Bedrooms Below Ground: 2
Dimensions: —
Floor Type: —
Dimensions: —
Floor Type: —
Dimensions: —
Floor Type: —
Dimensions: —
Floor Type: —
Dimensions: —
Floor Type: —
Full Bathrooms: 4
Bathroom Amenities: —
Bathroom in Basement: 1
Rooms: —
Basement Description: —
Other Specifics
| 3 | |
| — | |
| — | |
| — | |
| — | |
| 150 X 148.09 X 169.3 | |
| — | |
| — | |
| — | |
| — | |
| Not in DB | |
| — | |
| — | |
| — | |
| — |
Tax History
| Year | Property Taxes |
|---|
Contact Agent
Nearby Similar Homes
Nearby Sold Comparables
Contact Agent
Listing Provided By
Live Real Estate Group








