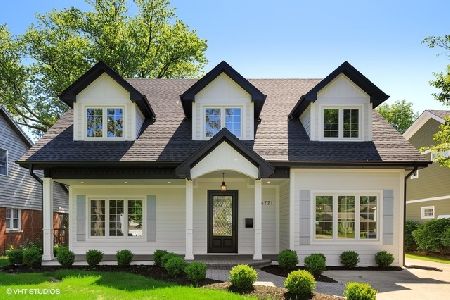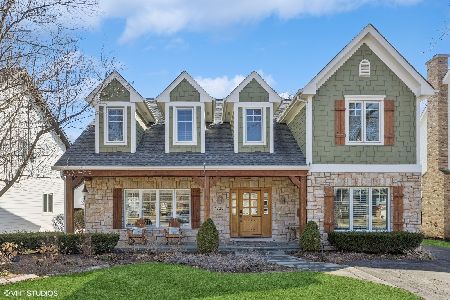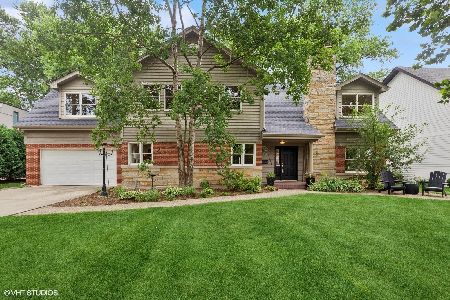4720 Central Avenue, Western Springs, Illinois 60558
$675,000
|
Sold
|
|
| Status: | Closed |
| Sqft: | 2,000 |
| Cost/Sqft: | $338 |
| Beds: | 3 |
| Baths: | 3 |
| Year Built: | — |
| Property Taxes: | $10,934 |
| Days On Market: | 834 |
| Lot Size: | 0,00 |
Description
It all begins with an extraordinary location! Immerse yourself in the vibrant charm of this neighborhood, where every convenience is within walking distance - to the enchanting shops and the Blue Ribbon schools, including Forest Hills Elementary, St. John of the Cross, and Lyons Township South campus. Just across the street, you'll discover Spring Rock Park, inviting you to embrace the wonders of nature. Nestled in highly coveted Forest Hills, renowned for its mature tree-lined streets, stands a captivating 3-bedroom, 2.1-bathroom colonial home. Step inside and be greeted by an abundance of natural light that illuminates the pristine white kitchen with granite countertops and modern stainless-steel appliances. Hardwood floors gracefully flow throughout, accompanied by plantation shutters that add a perfect touch. The family room boasts a vaulted ceiling, new skylights, a cozy fireplace, and custom-built shelving, all overlooking a lush backyard adorned with an array of vibrant perennials. Retreat to the generous primary suite, complete with hardwood flooring and a marble bathroom, offering a private oasis. The lower level, with plush new carpeting, is perfect for a home office, or a play area for the children, and provides ample storage. Located just a short 2 1/2 blocks from the heart of town, with both airports a mere 20 minutes away. Easy access to the tollway, this home offers unparalleled convenience. Don't miss out on the opportunity to experience it for yourself - schedule a viewing today.
Property Specifics
| Single Family | |
| — | |
| — | |
| — | |
| — | |
| — | |
| No | |
| — |
| Cook | |
| — | |
| — / Not Applicable | |
| — | |
| — | |
| — | |
| 11906762 | |
| 18072010200000 |
Nearby Schools
| NAME: | DISTRICT: | DISTANCE: | |
|---|---|---|---|
|
Grade School
Forest Hills Elementary School |
101 | — | |
|
Middle School
Mcclure Junior High School |
101 | Not in DB | |
|
High School
Lyons Twp High School |
204 | Not in DB | |
Property History
| DATE: | EVENT: | PRICE: | SOURCE: |
|---|---|---|---|
| 8 Dec, 2023 | Sold | $675,000 | MRED MLS |
| 14 Oct, 2023 | Under contract | $675,000 | MRED MLS |
| 11 Oct, 2023 | Listed for sale | $675,000 | MRED MLS |
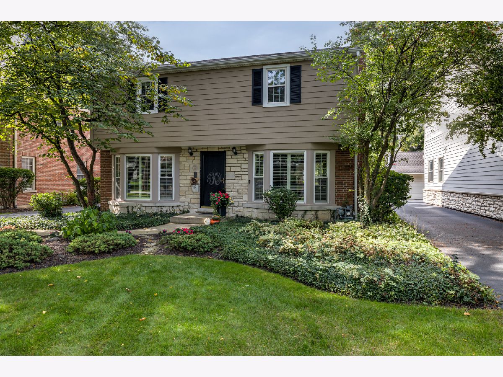
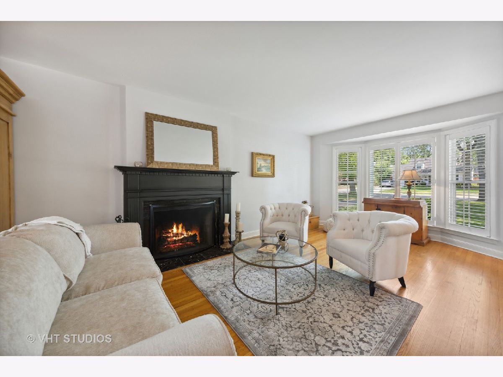
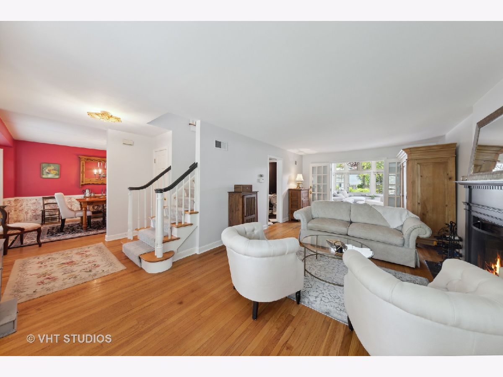
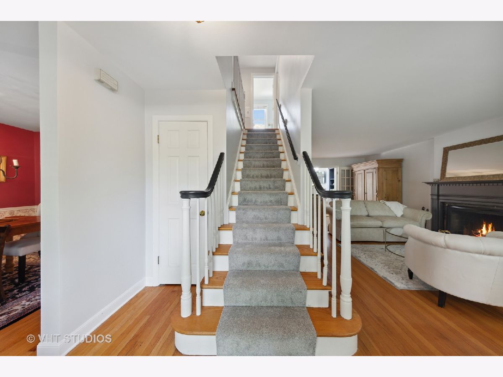
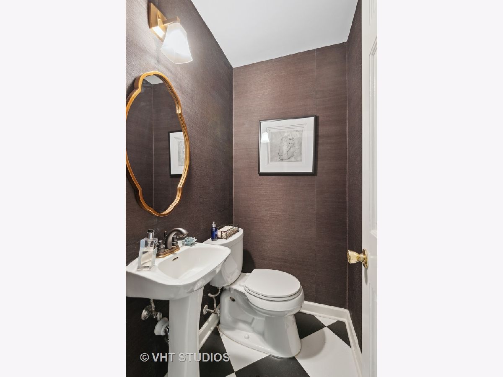
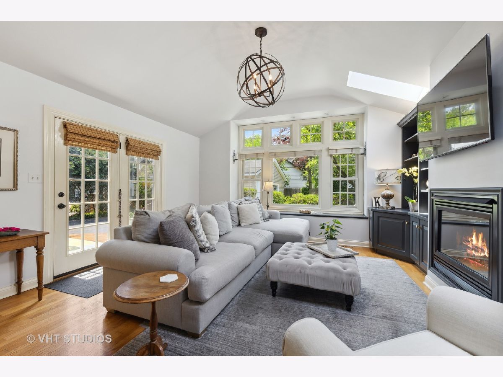
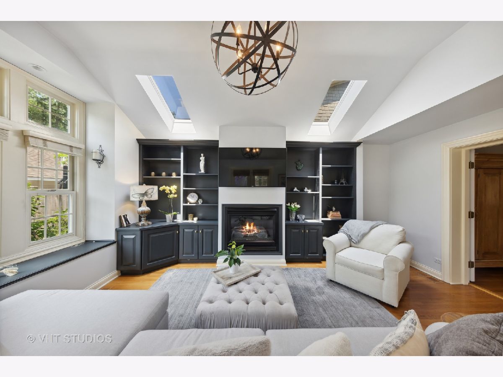
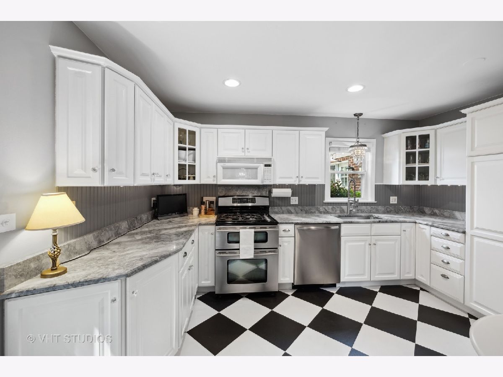
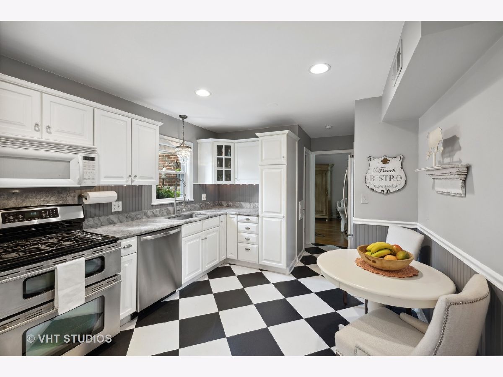
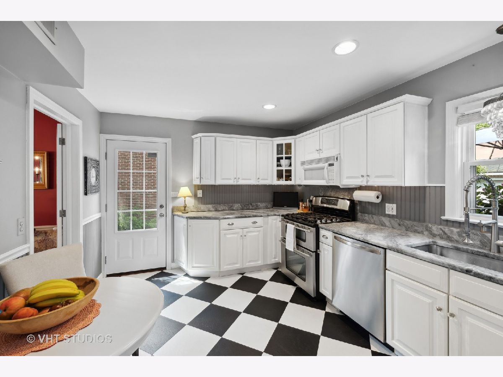
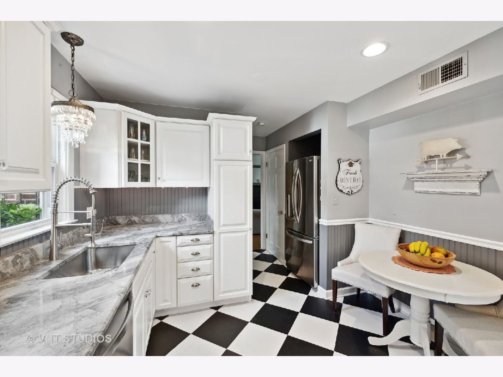
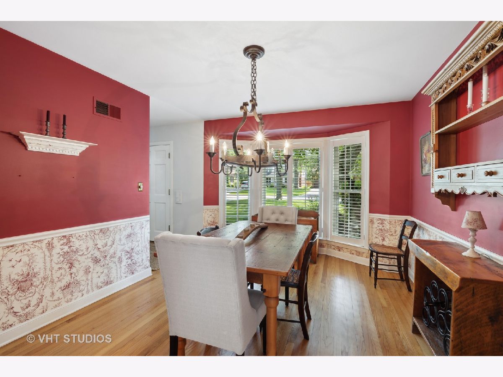
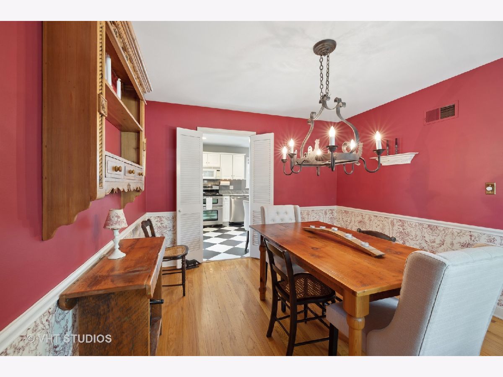
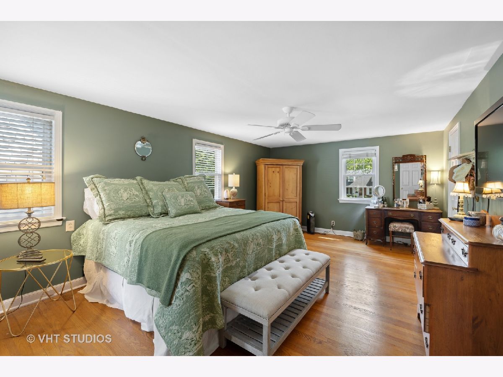
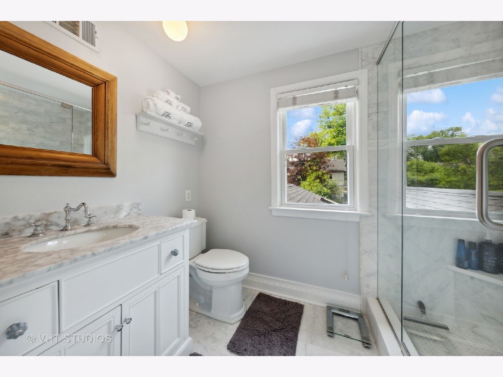
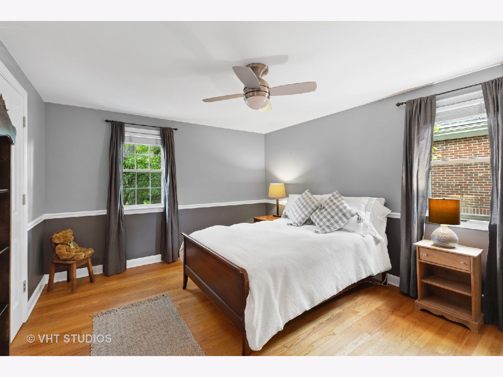
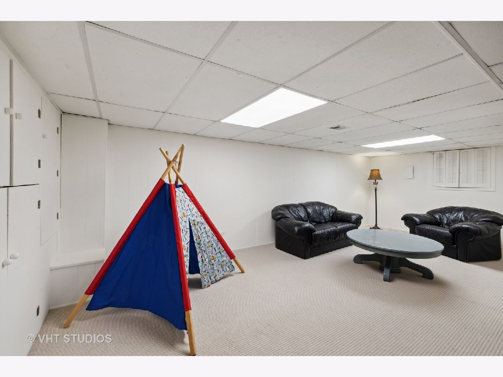
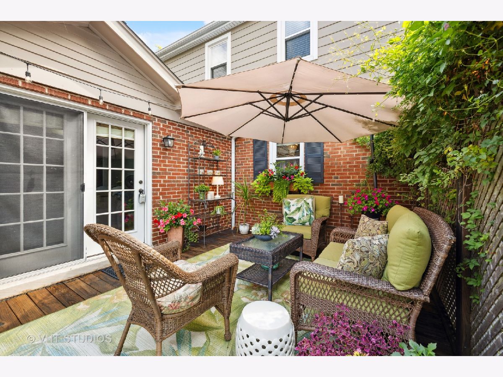
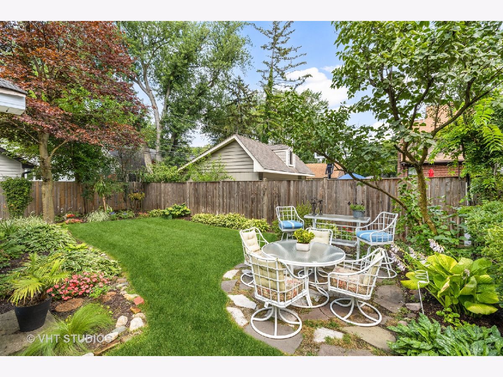
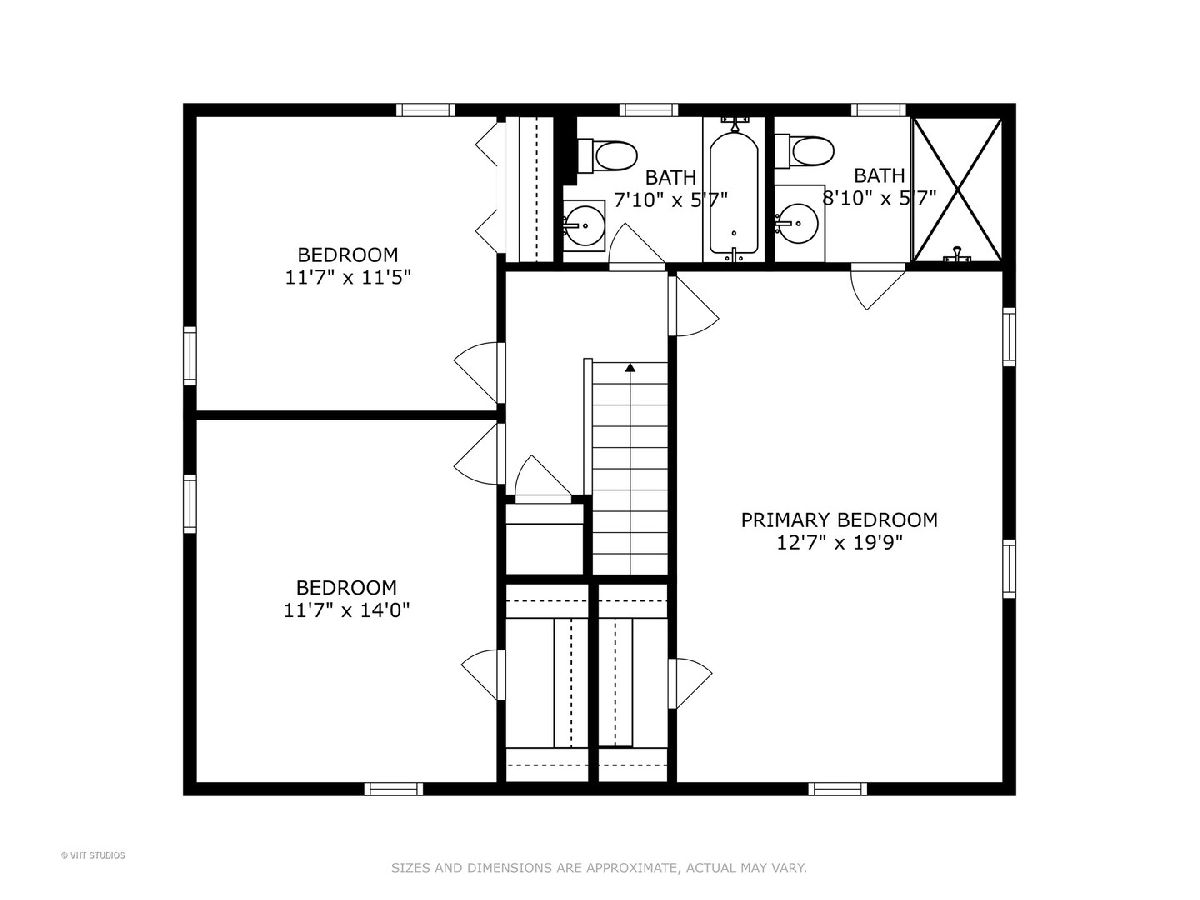
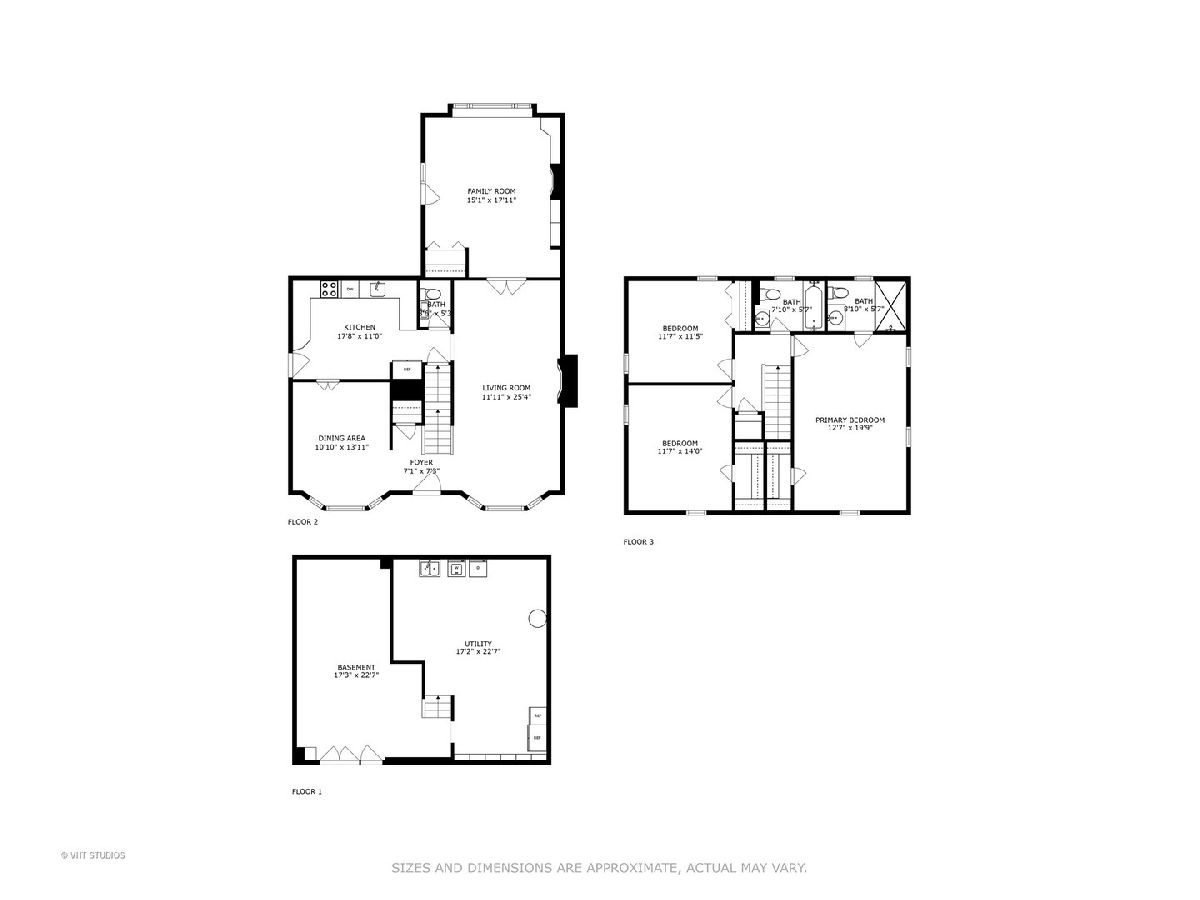
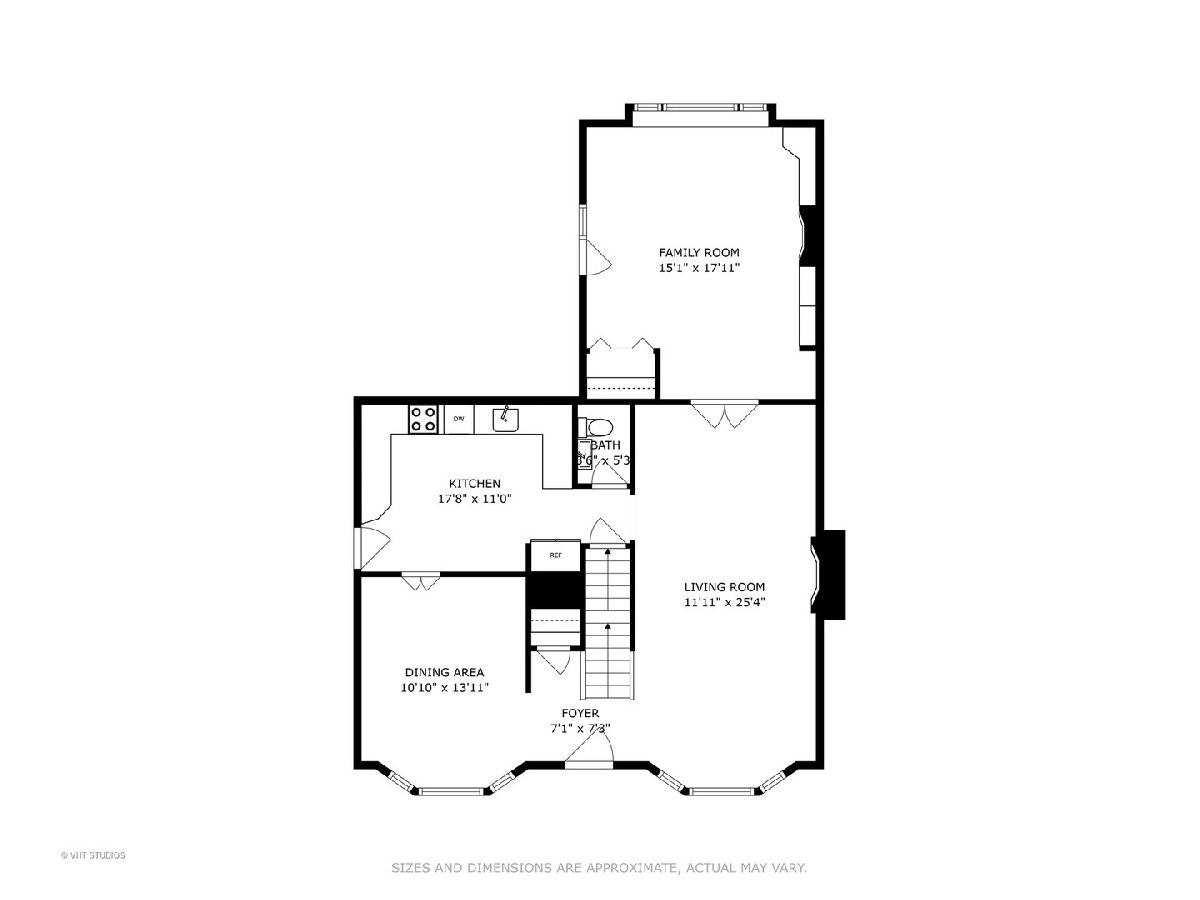
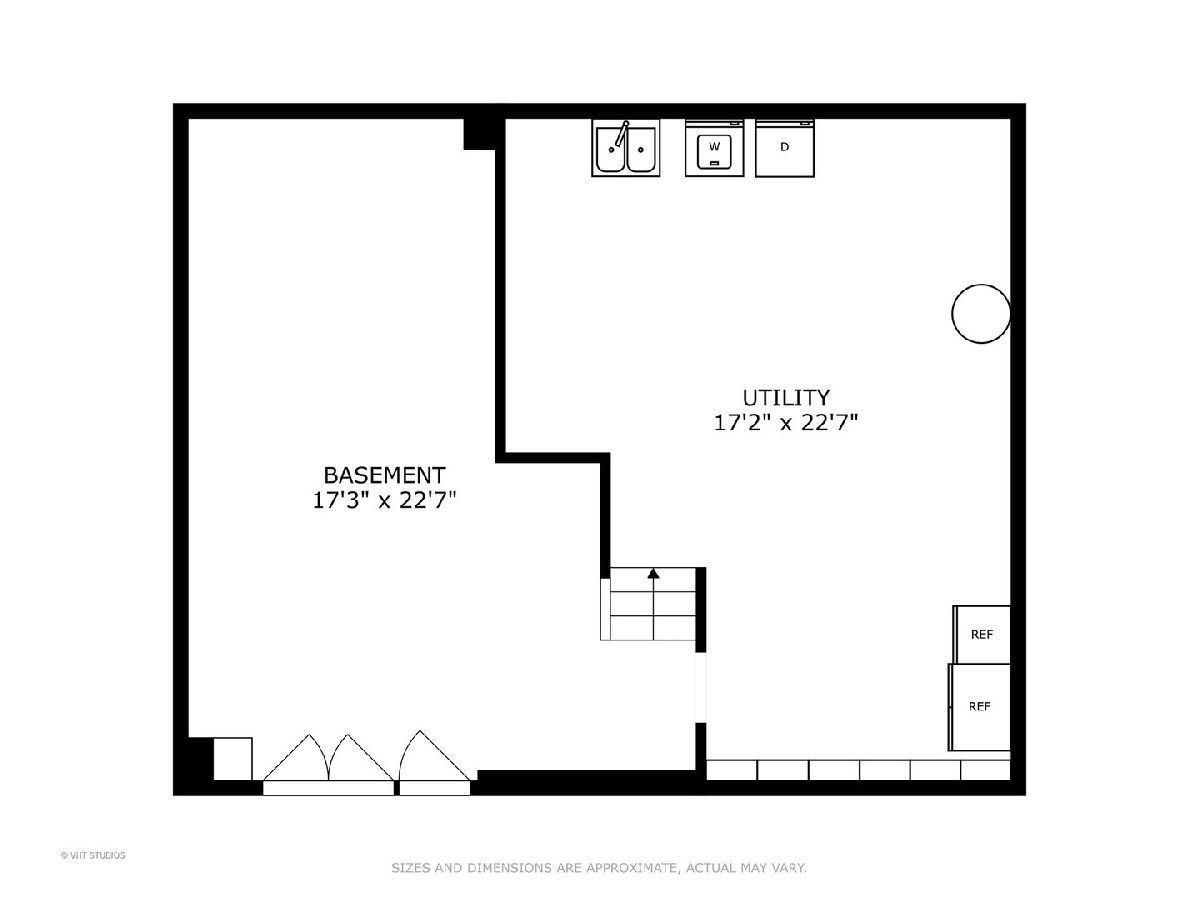
Room Specifics
Total Bedrooms: 3
Bedrooms Above Ground: 3
Bedrooms Below Ground: 0
Dimensions: —
Floor Type: —
Dimensions: —
Floor Type: —
Full Bathrooms: 3
Bathroom Amenities: —
Bathroom in Basement: 0
Rooms: —
Basement Description: Partially Finished,Crawl,Storage Space
Other Specifics
| 2 | |
| — | |
| Asphalt | |
| — | |
| — | |
| 50 X 150 | |
| — | |
| — | |
| — | |
| — | |
| Not in DB | |
| — | |
| — | |
| — | |
| — |
Tax History
| Year | Property Taxes |
|---|---|
| 2023 | $10,934 |
Contact Agent
Nearby Similar Homes
Nearby Sold Comparables
Contact Agent
Listing Provided By
Baird & Warner








