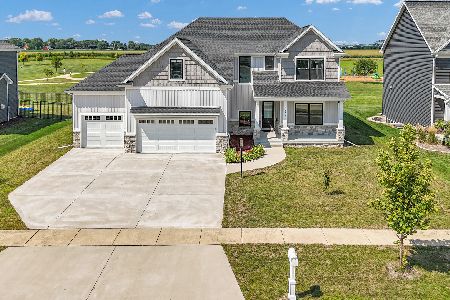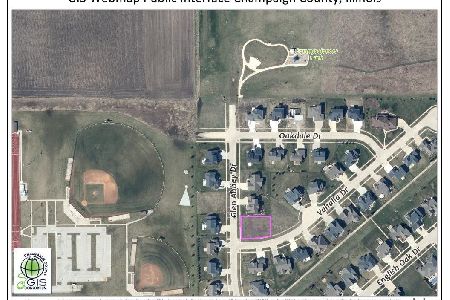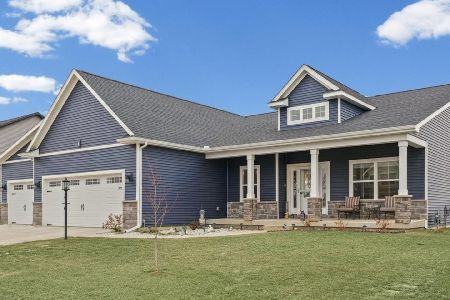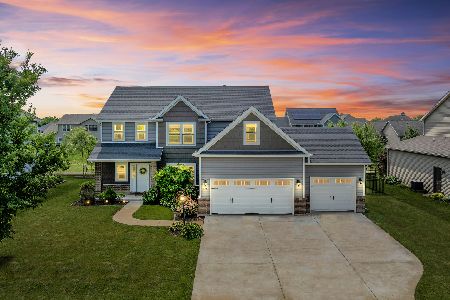4801 Vahalla Drive, Champaign, Illinois 61822
$525,000
|
Sold
|
|
| Status: | Closed |
| Sqft: | 2,931 |
| Cost/Sqft: | $177 |
| Beds: | 4 |
| Baths: | 4 |
| Year Built: | 2015 |
| Property Taxes: | $12,688 |
| Days On Market: | 1627 |
| Lot Size: | 0,22 |
Description
One of a kind Abbie Fields home with amazing new outdoor living spaces! Don't miss the spacious commons area in back with bonus green space for kids to play. This open floor plan offers an abundance of natural sunlight in the great room with 2 story ceilings and a wall of windows. Enjoy the many upgrades including the gourmet kitchen with tile backsplash, granite counter tops, stainless steel appliances, granite breakfast island, hardwood flooring, trayed master bedroom ceilings, coffered dining room ceilings and more. The First floor master suite features a huge walk-in closet, dual vanities & corner jetted tub with separate tile shower. The finished basement features 9' ceilings, with a rec room, bedroom and full bath. Come see everything this beautiful home has to offer.
Property Specifics
| Single Family | |
| — | |
| — | |
| 2015 | |
| Full | |
| — | |
| No | |
| 0.22 |
| Champaign | |
| Trails At Abbey Fields | |
| — / Not Applicable | |
| None | |
| Public | |
| Public Sewer | |
| 11220005 | |
| 442017329023 |
Nearby Schools
| NAME: | DISTRICT: | DISTANCE: | |
|---|---|---|---|
|
Grade School
Unit 4 Of Choice |
4 | — | |
|
Middle School
Champaign/middle Call Unit 4 351 |
4 | Not in DB | |
|
High School
Centennial High School |
4 | Not in DB | |
Property History
| DATE: | EVENT: | PRICE: | SOURCE: |
|---|---|---|---|
| 22 Oct, 2021 | Sold | $525,000 | MRED MLS |
| 19 Sep, 2021 | Under contract | $520,000 | MRED MLS |
| 17 Sep, 2021 | Listed for sale | $520,000 | MRED MLS |
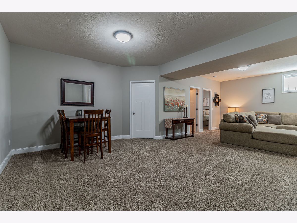



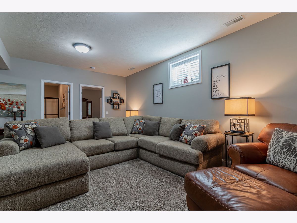
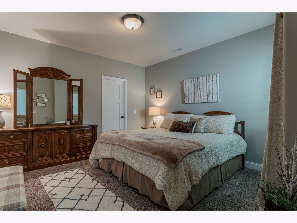
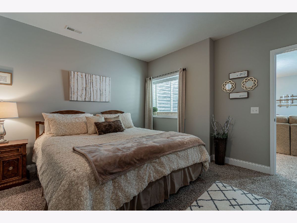
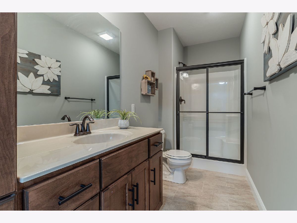
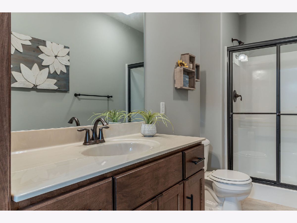
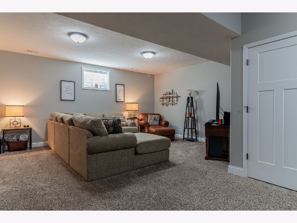
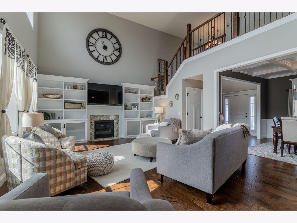
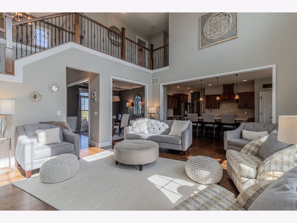
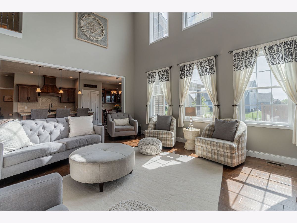
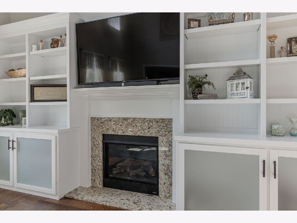
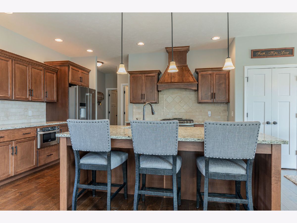
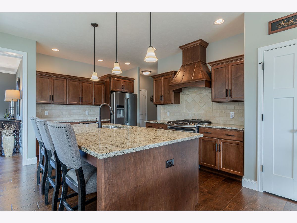
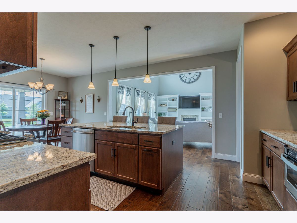
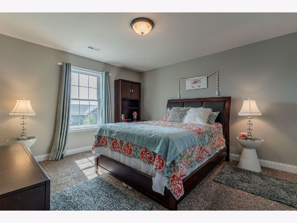
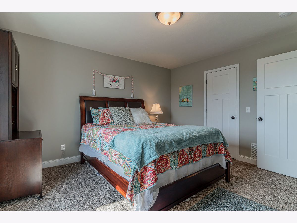
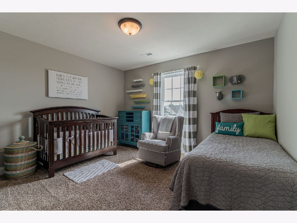
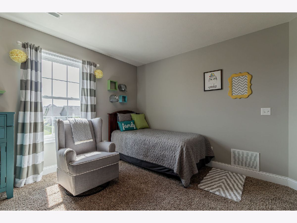
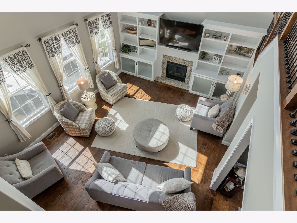
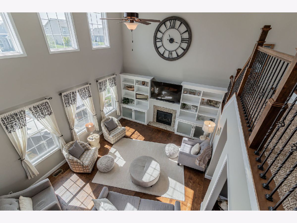
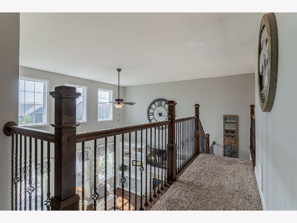
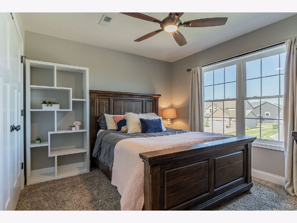
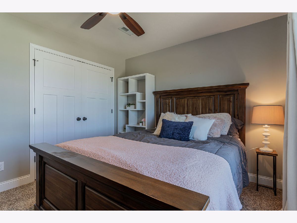
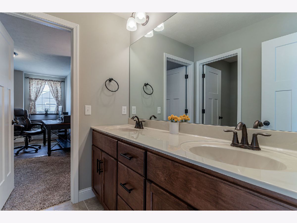
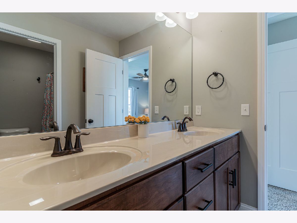
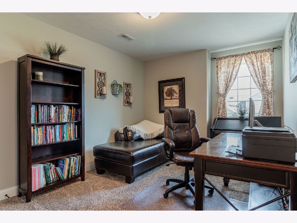
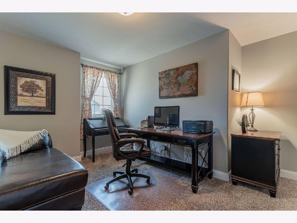
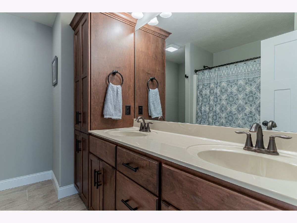
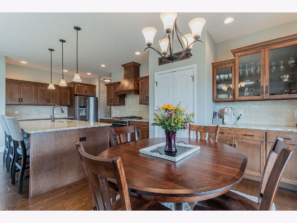
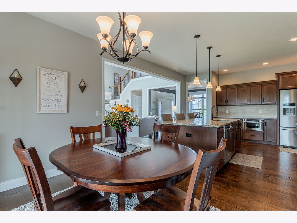
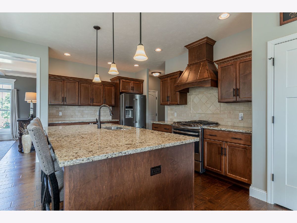
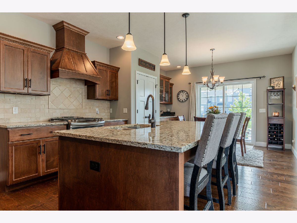
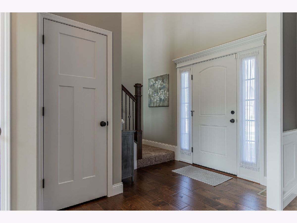
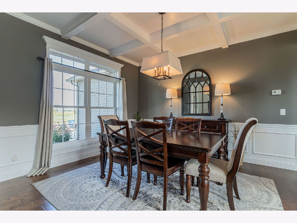
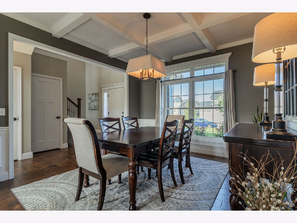
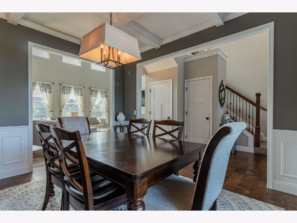
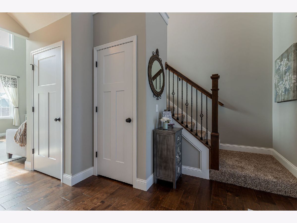
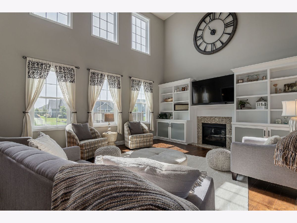
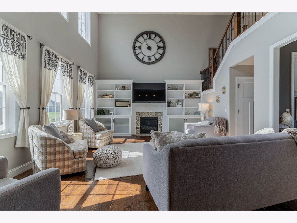
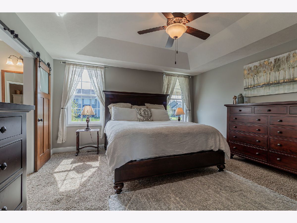
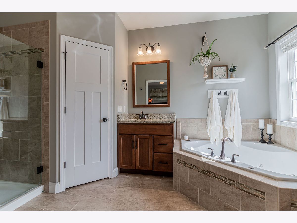
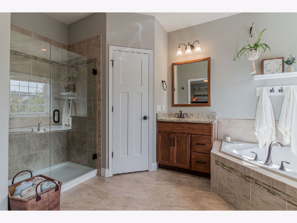
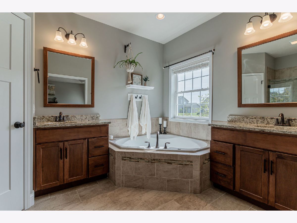
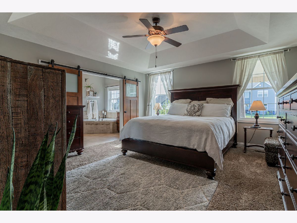
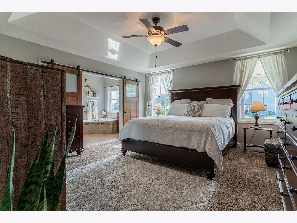
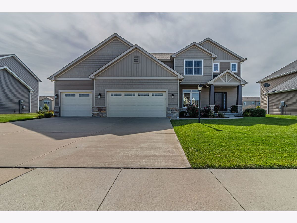
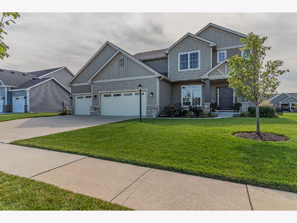
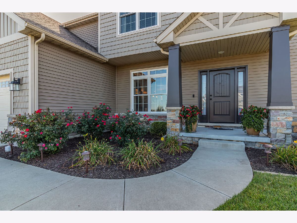
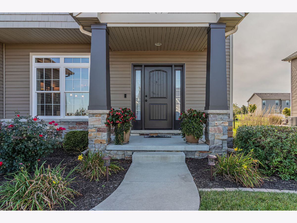
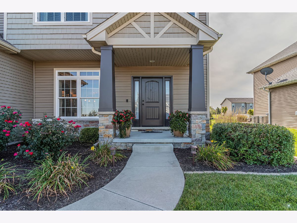

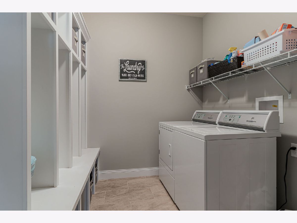
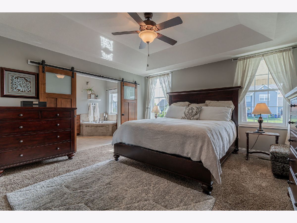
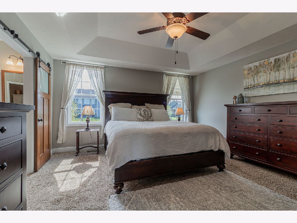
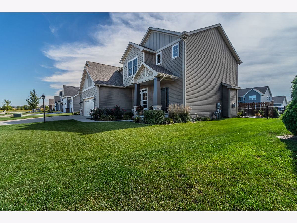
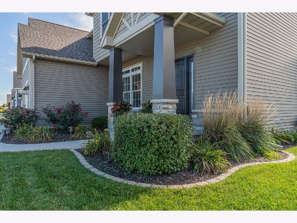
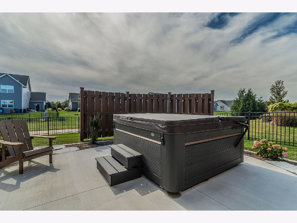
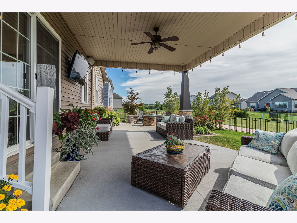
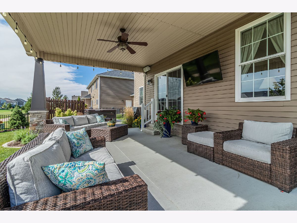
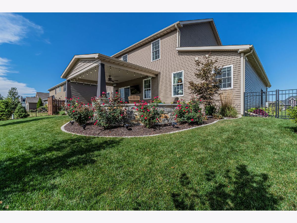
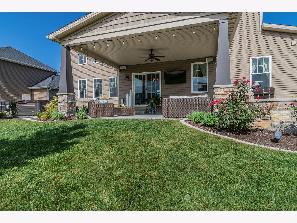
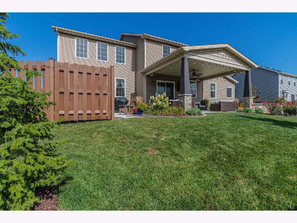
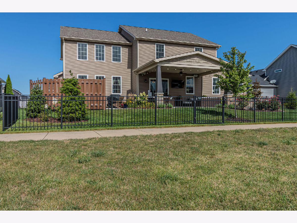
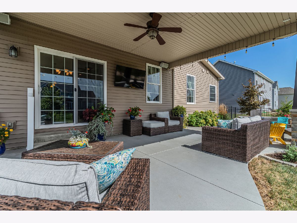
Room Specifics
Total Bedrooms: 5
Bedrooms Above Ground: 4
Bedrooms Below Ground: 1
Dimensions: —
Floor Type: —
Dimensions: —
Floor Type: —
Dimensions: —
Floor Type: —
Dimensions: —
Floor Type: —
Full Bathrooms: 4
Bathroom Amenities: —
Bathroom in Basement: 1
Rooms: Bedroom 5,Recreation Room,Family Room
Basement Description: Finished
Other Specifics
| 3 | |
| — | |
| — | |
| — | |
| — | |
| 84 X 115 | |
| — | |
| Full | |
| Vaulted/Cathedral Ceilings, Hardwood Floors, First Floor Bedroom, Open Floorplan | |
| — | |
| Not in DB | |
| — | |
| — | |
| — | |
| — |
Tax History
| Year | Property Taxes |
|---|---|
| 2021 | $12,688 |
Contact Agent
Nearby Similar Homes
Nearby Sold Comparables
Contact Agent
Listing Provided By
Coldwell Banker R.E. Group

