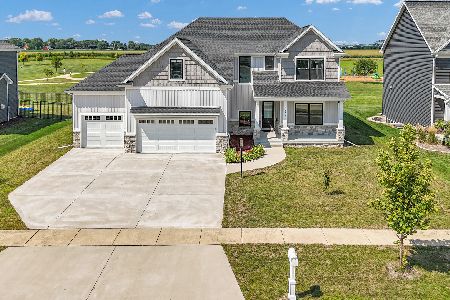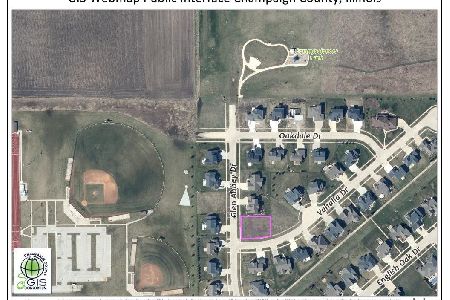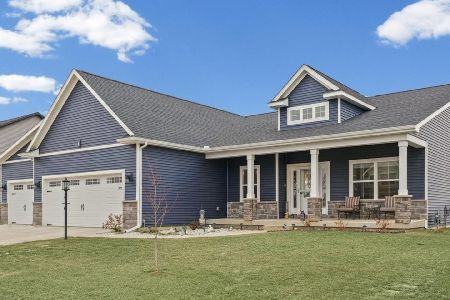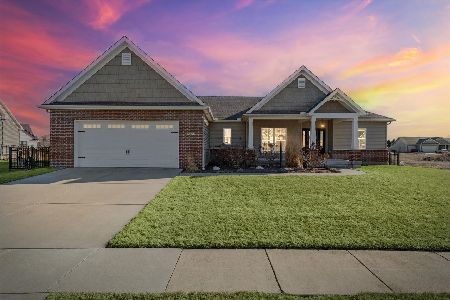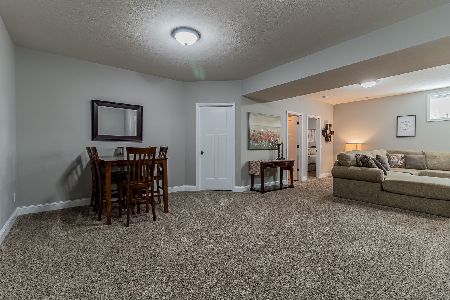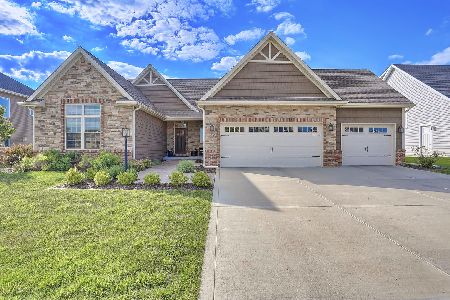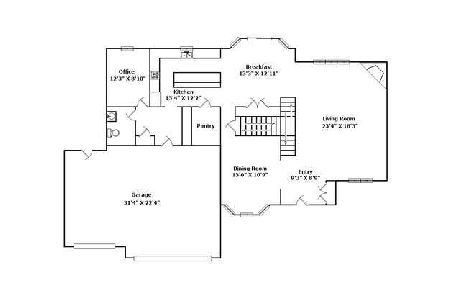4803 Vahalla Drive, Champaign, Illinois 61822
$496,000
|
Sold
|
|
| Status: | Closed |
| Sqft: | 3,770 |
| Cost/Sqft: | $143 |
| Beds: | 4 |
| Baths: | 4 |
| Year Built: | 2015 |
| Property Taxes: | $31 |
| Days On Market: | 3727 |
| Lot Size: | 0,00 |
Description
Celebrate your success in this custom home by Miller Construction! The 2-story foyer welcomes your guests into the spacious "Rushmore Plan" with over 4600 sqft, 5 bedrooms, 4 baths, & 3.5 car garage. The eat-in kitchen features granite counter-tops, stainless steel appliances, ceramic tile backsplash, walk-in pantry, and center-island with breakfast bar. Also on the main floor you ll find a formal dining room, great room with gas-log FPL, office, flex space, and mud room off of the garage. Upstairs is a large master suite with full bath and large walk-in closet, laundry, 3 more bedrooms, and loft. The finished basement has a rec room with surround sound and projection theater system. Additional amenities include a c-vac system, sound system throughout, and professionally landscaped yard.
Property Specifics
| Single Family | |
| — | |
| Traditional | |
| 2015 | |
| Full,Partial | |
| — | |
| No | |
| — |
| Champaign | |
| Trails Abbey Fields | |
| — / — | |
| — | |
| Public | |
| Public Sewer | |
| 09439256 | |
| 442017329022 |
Nearby Schools
| NAME: | DISTRICT: | DISTANCE: | |
|---|---|---|---|
|
Grade School
Soc |
— | ||
|
Middle School
Call Unt 4 351-3701 |
Not in DB | ||
|
High School
Centennial High School |
Not in DB | ||
Property History
| DATE: | EVENT: | PRICE: | SOURCE: |
|---|---|---|---|
| 11 May, 2016 | Sold | $496,000 | MRED MLS |
| 11 Apr, 2016 | Under contract | $539,900 | MRED MLS |
| 18 Dec, 2015 | Listed for sale | $539,900 | MRED MLS |
Room Specifics
Total Bedrooms: 5
Bedrooms Above Ground: 4
Bedrooms Below Ground: 1
Dimensions: —
Floor Type: Carpet
Dimensions: —
Floor Type: Carpet
Dimensions: —
Floor Type: Carpet
Dimensions: —
Floor Type: —
Full Bathrooms: 4
Bathroom Amenities: Whirlpool
Bathroom in Basement: —
Rooms: Bedroom 5,Walk In Closet
Basement Description: Finished,Unfinished
Other Specifics
| 3.5 | |
| — | |
| — | |
| Patio, Porch | |
| — | |
| 83.75 X 115 | |
| — | |
| Full | |
| Vaulted/Cathedral Ceilings | |
| Dishwasher, Disposal, Microwave, Range Hood, Range, Refrigerator | |
| Not in DB | |
| Sidewalks | |
| — | |
| — | |
| Gas Log |
Tax History
| Year | Property Taxes |
|---|---|
| 2016 | $31 |
Contact Agent
Nearby Similar Homes
Nearby Sold Comparables
Contact Agent
Listing Provided By
RE/MAX REALTY ASSOCIATES-CHA

