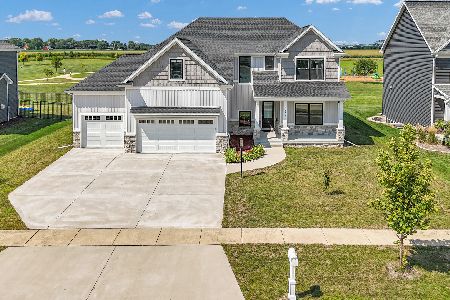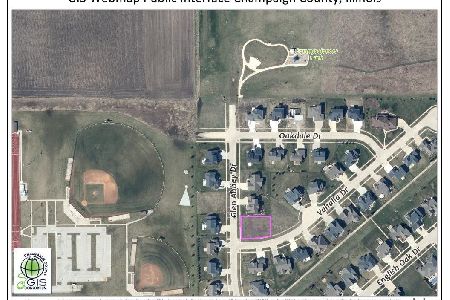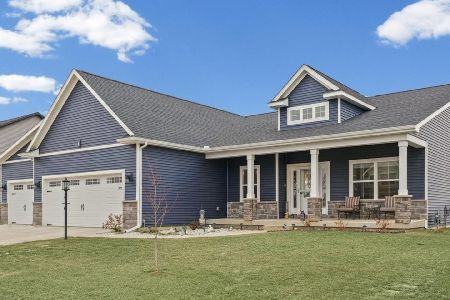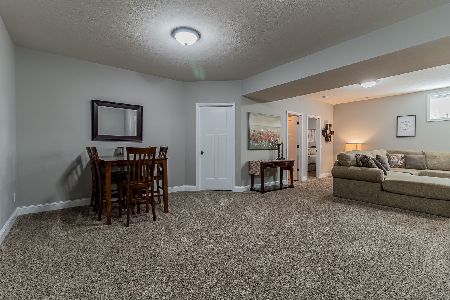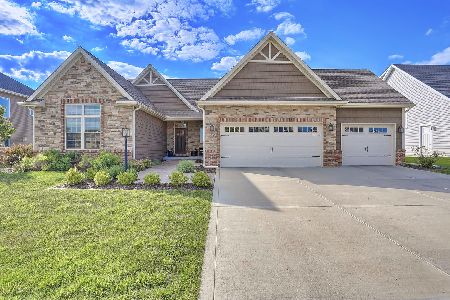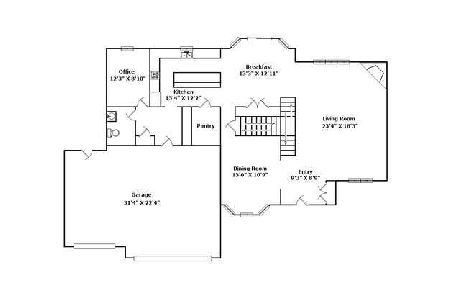4803 Vahalla Drive, Champaign, Illinois 61822
$465,000
|
Sold
|
|
| Status: | Closed |
| Sqft: | 3,767 |
| Cost/Sqft: | $130 |
| Beds: | 4 |
| Baths: | 4 |
| Year Built: | 2015 |
| Property Taxes: | $14,987 |
| Days On Market: | 2320 |
| Lot Size: | 0,22 |
Description
Absolutely stunning, custom-built home in the desirable Trails at Abbey Fields subdivision! This "Rushmore" floor plan offers over 4700 finished sqft., 5 bedrooms, 3 1/2 baths, 3 car garage, and 3 different living spaces. Along the main floor, enjoy gorgeous hardwood floors throughout and an open concept. The eat-in kitchen includes granite counter-tops, stainless steel appliances, ceramic tile backsplash, walk-in pantry and center-island including a breakfast bar. Enjoy the cozy living room hosting a gas log fireplace and tray ceiling. Upstairs you'll find 4 of the 5 bedrooms and a bonus room. Large master suite includes walk-in California closet with center island. Upstairs laundry room! The finished basement is home to the large family room, wet bar, and 5th bedroom. Additional amenities include a central sound system and exterior camera set- both of which will be staying with the home!
Property Specifics
| Single Family | |
| — | |
| — | |
| 2015 | |
| Full | |
| — | |
| No | |
| 0.22 |
| Champaign | |
| Trails At Abbey Fields | |
| 350 / Annual | |
| None | |
| Public | |
| Public Sewer | |
| 10557633 | |
| 442017329022 |
Nearby Schools
| NAME: | DISTRICT: | DISTANCE: | |
|---|---|---|---|
|
Grade School
Unit 4 Of Choice |
4 | — | |
|
Middle School
Champaign/middle Call Unit 4 351 |
4 | Not in DB | |
|
High School
Centennial High School |
4 | Not in DB | |
Property History
| DATE: | EVENT: | PRICE: | SOURCE: |
|---|---|---|---|
| 17 Mar, 2020 | Sold | $465,000 | MRED MLS |
| 5 Jan, 2020 | Under contract | $489,900 | MRED MLS |
| 24 Oct, 2019 | Listed for sale | $489,900 | MRED MLS |
Room Specifics
Total Bedrooms: 5
Bedrooms Above Ground: 4
Bedrooms Below Ground: 1
Dimensions: —
Floor Type: Carpet
Dimensions: —
Floor Type: Carpet
Dimensions: —
Floor Type: Carpet
Dimensions: —
Floor Type: —
Full Bathrooms: 4
Bathroom Amenities: Whirlpool,Separate Shower,Double Sink
Bathroom in Basement: 1
Rooms: Bedroom 5,Bonus Room,Workshop,Office
Basement Description: Partially Finished
Other Specifics
| 3 | |
| — | |
| Concrete | |
| Patio, Porch | |
| — | |
| 84X115 | |
| — | |
| Full | |
| Bar-Wet, Hardwood Floors, Second Floor Laundry, Walk-In Closet(s) | |
| Range, Microwave, Dishwasher, Refrigerator, Disposal, Stainless Steel Appliance(s) | |
| Not in DB | |
| — | |
| — | |
| — | |
| Gas Log |
Tax History
| Year | Property Taxes |
|---|---|
| 2020 | $14,987 |
Contact Agent
Nearby Similar Homes
Nearby Sold Comparables
Contact Agent
Listing Provided By
EXP REALTY LLC-CHA

