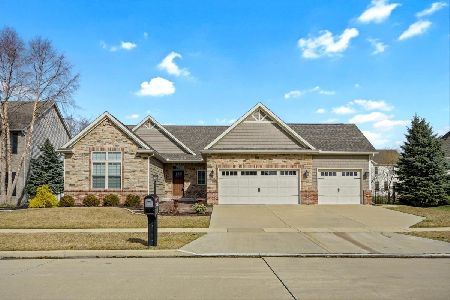4806 Peifer Ln, Champaign, Illinois 61822
$436,000
|
Sold
|
|
| Status: | Closed |
| Sqft: | 3,814 |
| Cost/Sqft: | $118 |
| Beds: | 6 |
| Baths: | 4 |
| Year Built: | 2006 |
| Property Taxes: | $11,634 |
| Days On Market: | 3569 |
| Lot Size: | 0,00 |
Description
Lovely showcase of a home located in the heart of southwest Champaign. Exceptional touches await in this fine home - maple cabinets, hardwood floors, granite counter-tops and a stunning master bathroom! It's a first floor master suite you are sure to enjoy. With the finished square footage of this home being over 5,700 you will find abundant space for your living desires. A full finished basement offers so many opportunities for whatever your lifestyle needs - rec room, study, guest spaces and beyond. A 2-story family room offers a full wall of windows allowing for natural sunlight throughout all seasons.
Property Specifics
| Single Family | |
| — | |
| Traditional | |
| 2006 | |
| Full | |
| — | |
| No | |
| — |
| Champaign | |
| Trails Edge | |
| 150 / Annual | |
| — | |
| Public | |
| Public Sewer | |
| 09454049 | |
| 452020182026 |
Nearby Schools
| NAME: | DISTRICT: | DISTANCE: | |
|---|---|---|---|
|
Grade School
Soc |
— | ||
|
Middle School
Call Unt 4 351-3701 |
Not in DB | ||
|
High School
Centennial High School |
Not in DB | ||
Property History
| DATE: | EVENT: | PRICE: | SOURCE: |
|---|---|---|---|
| 31 Oct, 2013 | Sold | $365,000 | MRED MLS |
| 1 Oct, 2013 | Under contract | $354,900 | MRED MLS |
| 19 Sep, 2013 | Listed for sale | $354,900 | MRED MLS |
| 4 Oct, 2016 | Sold | $436,000 | MRED MLS |
| 19 Aug, 2016 | Under contract | $449,000 | MRED MLS |
| — | Last price change | $489,000 | MRED MLS |
| 23 May, 2016 | Listed for sale | $545,000 | MRED MLS |
Room Specifics
Total Bedrooms: 6
Bedrooms Above Ground: 6
Bedrooms Below Ground: 0
Dimensions: —
Floor Type: Carpet
Dimensions: —
Floor Type: Carpet
Dimensions: —
Floor Type: Carpet
Dimensions: —
Floor Type: —
Dimensions: —
Floor Type: —
Full Bathrooms: 4
Bathroom Amenities: Whirlpool
Bathroom in Basement: —
Rooms: Bedroom 5,Walk In Closet
Basement Description: Finished
Other Specifics
| 3 | |
| — | |
| — | |
| Patio | |
| Fenced Yard | |
| 87 X 120 | |
| — | |
| Full | |
| First Floor Bedroom, Vaulted/Cathedral Ceilings | |
| Dishwasher, Disposal, Microwave, Range, Refrigerator | |
| Not in DB | |
| Sidewalks | |
| — | |
| — | |
| Gas Log |
Tax History
| Year | Property Taxes |
|---|---|
| 2013 | $11,367 |
| 2016 | $11,634 |
Contact Agent
Nearby Similar Homes
Contact Agent
Listing Provided By
RE/MAX REALTY ASSOCIATES-CHA










