4804 Peifer Lane, Champaign, Illinois 61822
$514,900
|
Sold
|
|
| Status: | Closed |
| Sqft: | 2,117 |
| Cost/Sqft: | $243 |
| Beds: | 3 |
| Baths: | 3 |
| Year Built: | 2016 |
| Property Taxes: | $14,804 |
| Days On Market: | 1096 |
| Lot Size: | 0,22 |
Description
Beautiful Ironwood built ranch home that shows like new with classic finishes and upgrades offering 5 bedrooms and 3 full bathrooms. Welcoming entrance and functional floor plan boasting 9' ceilings and higher with vaulted ceilings in master suite, living room and guest room. Spacious kitchen ready for entertaining with great prep space, extra large island, granite countertops, and stainless appliances. Living room overlooks gas fireplace and custom stone work. Master suite with upgraded walk in closet, luxurious bathroom with custom tile work and granite dual vanities. Making the most of the basement space with 2 additional bedrooms, full bathroom and cozy living space with a wet bar. There is a great space in basement for storage. Relaxing backyard patio and lovely landscaping supported by an irrigation system making it easy to maintain the outdoor space. Custom Hunter Douglas Blinds throughout.
Property Specifics
| Single Family | |
| — | |
| — | |
| 2016 | |
| — | |
| — | |
| No | |
| 0.22 |
| Champaign | |
| Trails Edge | |
| 100 / Annual | |
| — | |
| — | |
| — | |
| 11726143 | |
| 452020182025 |
Nearby Schools
| NAME: | DISTRICT: | DISTANCE: | |
|---|---|---|---|
|
Grade School
Unit 4 Of Choice |
4 | — | |
|
Middle School
Champaign/middle Call Unit 4 351 |
4 | Not in DB | |
|
High School
Centennial High School |
4 | Not in DB | |
Property History
| DATE: | EVENT: | PRICE: | SOURCE: |
|---|---|---|---|
| 27 Jun, 2019 | Sold | $449,000 | MRED MLS |
| 3 Jun, 2019 | Under contract | $460,000 | MRED MLS |
| 11 Apr, 2019 | Listed for sale | $460,000 | MRED MLS |
| 2 Jun, 2023 | Sold | $514,900 | MRED MLS |
| 7 Apr, 2023 | Under contract | $514,900 | MRED MLS |
| — | Last price change | $524,900 | MRED MLS |
| 2 Mar, 2023 | Listed for sale | $539,900 | MRED MLS |
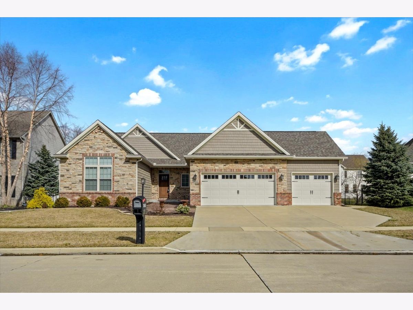
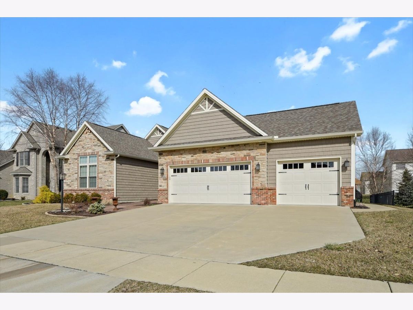
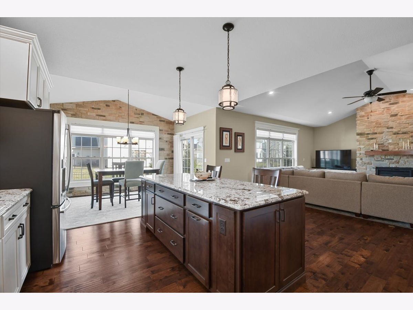
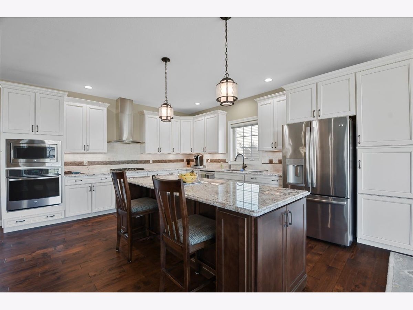
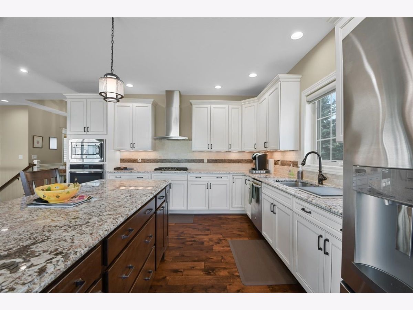
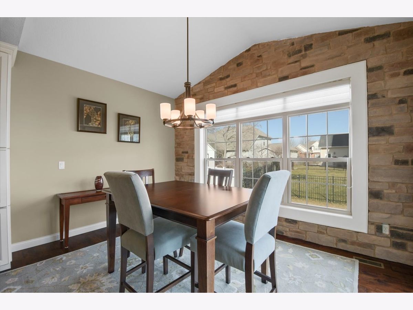
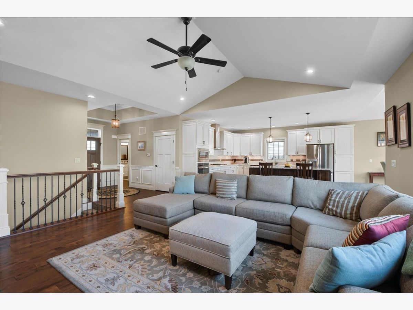
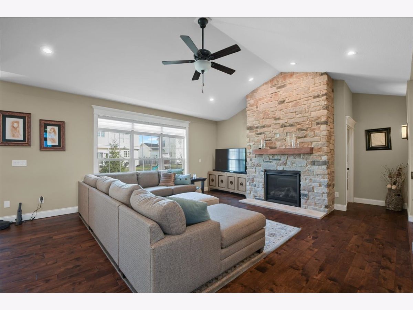
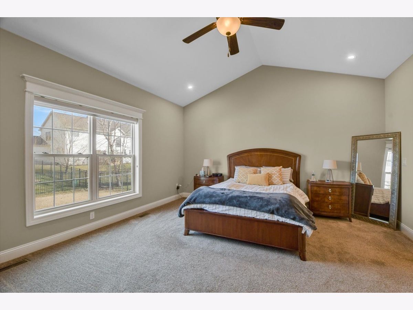
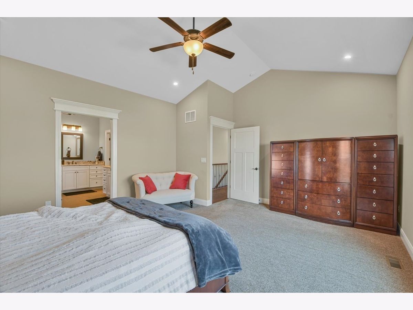
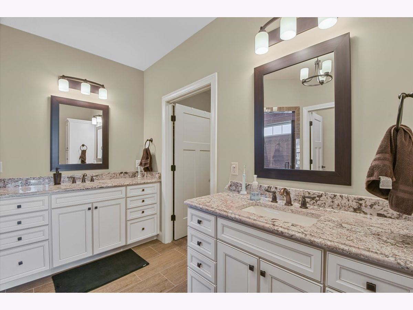
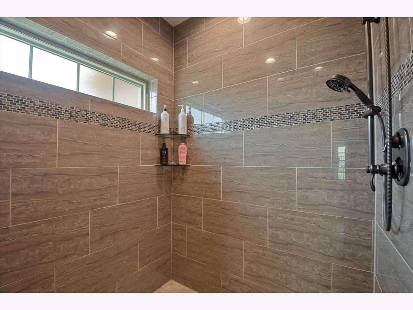
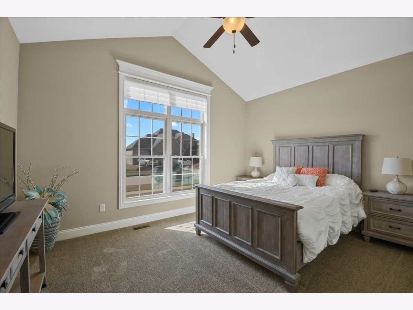
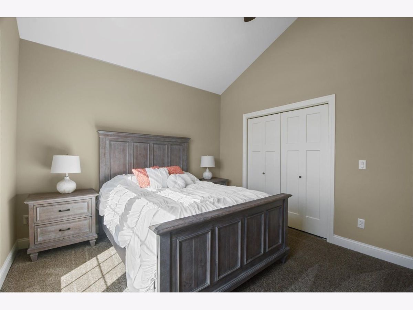
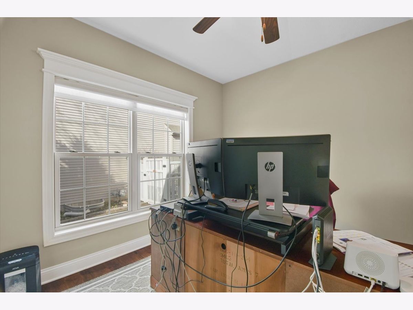
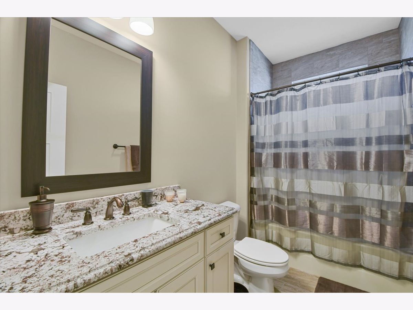
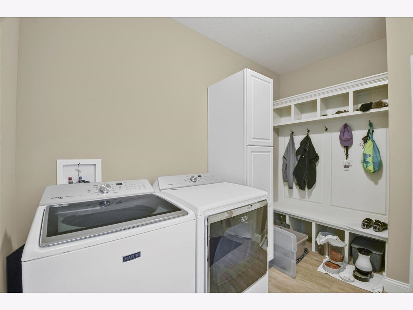
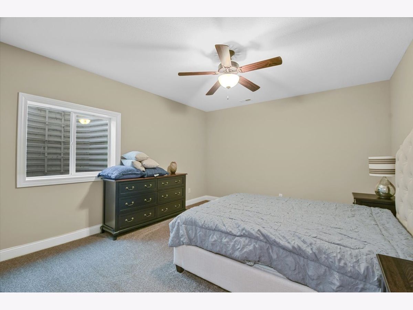
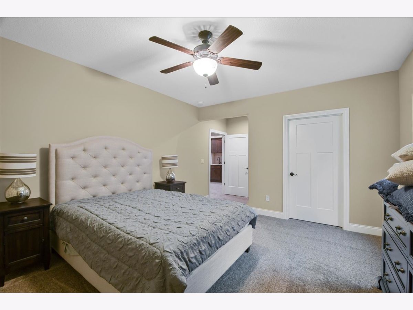
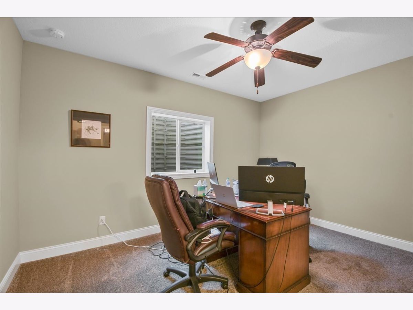
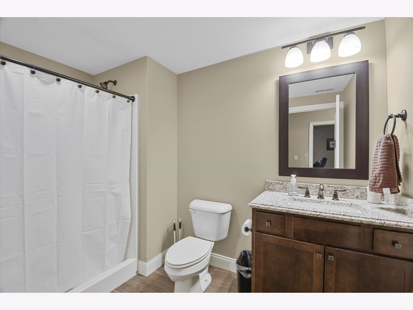
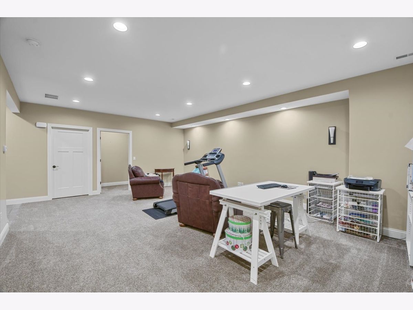
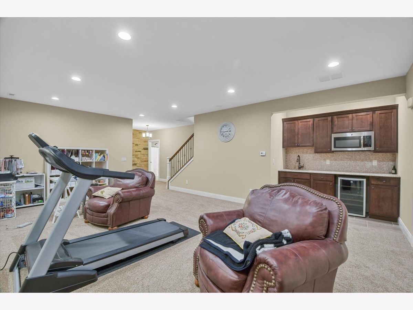
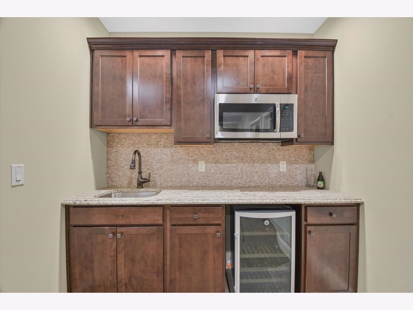
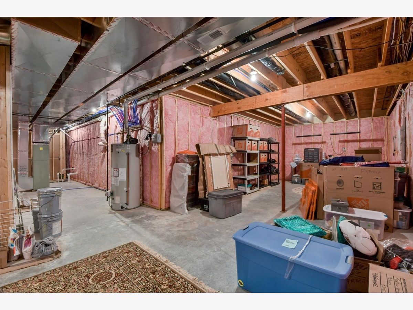
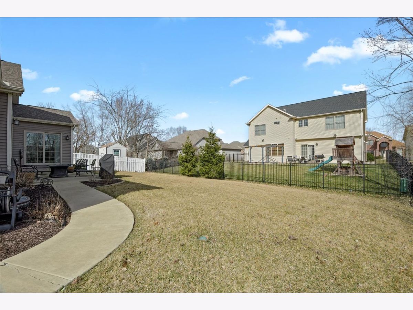
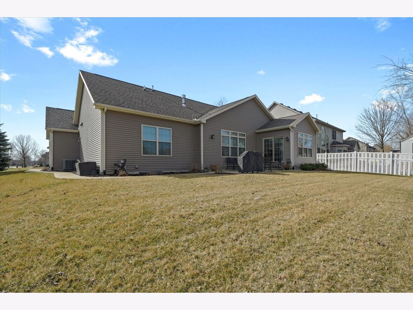
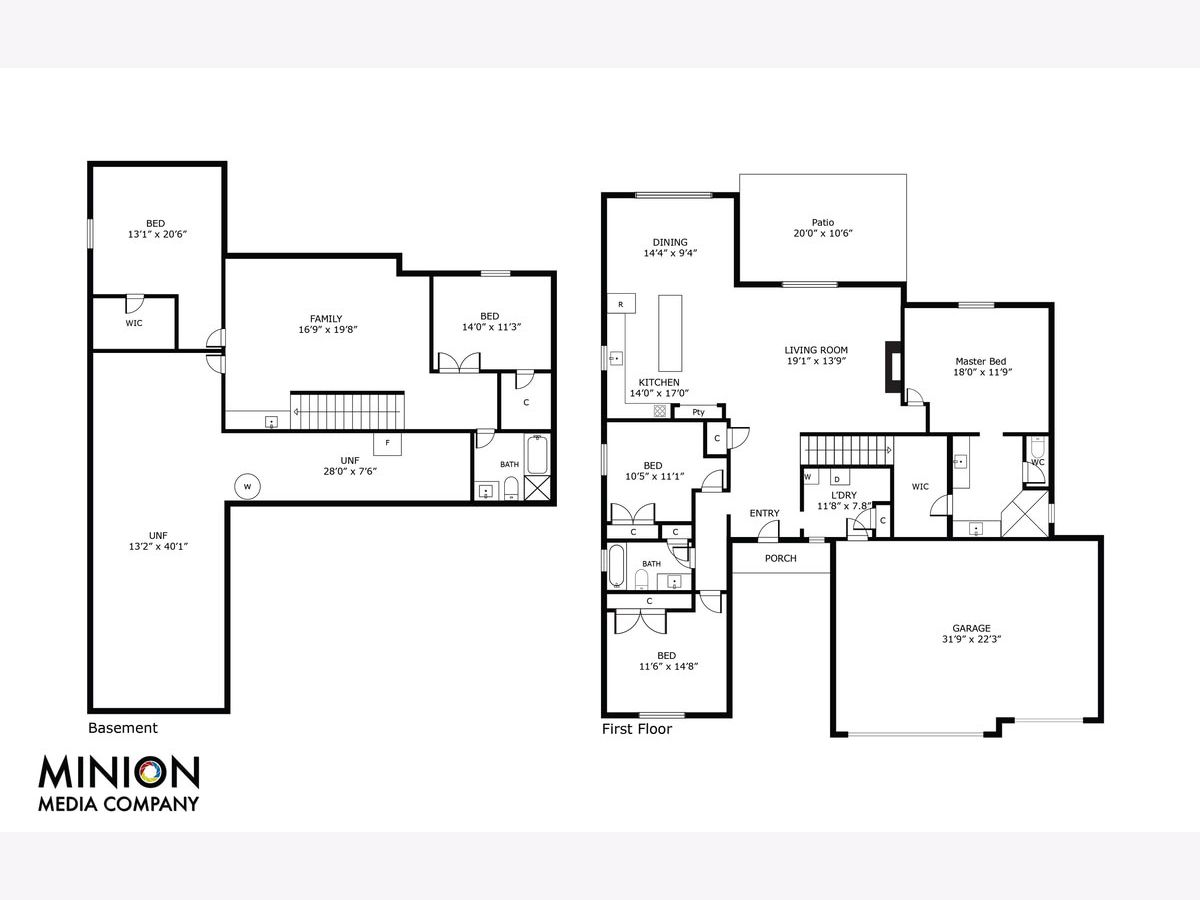
Room Specifics
Total Bedrooms: 5
Bedrooms Above Ground: 3
Bedrooms Below Ground: 2
Dimensions: —
Floor Type: —
Dimensions: —
Floor Type: —
Dimensions: —
Floor Type: —
Dimensions: —
Floor Type: —
Full Bathrooms: 3
Bathroom Amenities: Separate Shower,Double Sink,No Tub
Bathroom in Basement: 1
Rooms: —
Basement Description: Partially Finished
Other Specifics
| 3 | |
| — | |
| Concrete | |
| — | |
| — | |
| 80X120X80X121 | |
| — | |
| — | |
| — | |
| — | |
| Not in DB | |
| — | |
| — | |
| — | |
| — |
Tax History
| Year | Property Taxes |
|---|---|
| 2019 | $13,066 |
| 2023 | $14,804 |
Contact Agent
Nearby Similar Homes
Nearby Sold Comparables
Contact Agent
Listing Provided By
KELLER WILLIAMS-TREC









