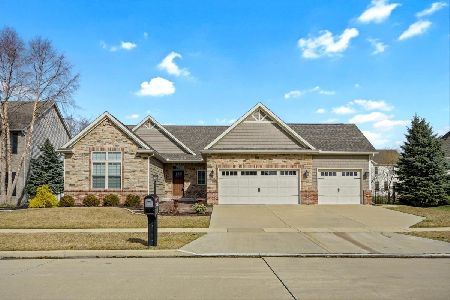4804 Peifer Lane, Champaign, Illinois 61822
$460,000
|
Sold
|
|
| Status: | Closed |
| Sqft: | 2,128 |
| Cost/Sqft: | $221 |
| Beds: | 3 |
| Baths: | 3 |
| Year Built: | 2016 |
| Property Taxes: | $1,866 |
| Days On Market: | 3617 |
| Lot Size: | 0,00 |
Description
Luxury and quality throughout this beautiful Ironwood Builders Westfield ranch located on an established street in Trails Edge Sub. As you enter the foyer of this home you will notice the floor to ceiling direct vent stone fireplace plus two stone accent walls located in the DR and basement. Kitchen features SS GE appliances, built-in oven and granite counter tops. The master suite with cathedral ceilings boasts a large bathroom with split vanities and a beautiful over sized tile shower. The finished basement includes a large family room with wetbar, two bedrooms and full bath. Ironwood's energy efficient home with Low E Pella windows and exterior doors, 2 x 6 exterior walls. Professionally installed radon mitigation system also a standard feature of Ironwood Builders.
Property Specifics
| Single Family | |
| — | |
| Ranch | |
| 2016 | |
| Full | |
| — | |
| No | |
| — |
| Champaign | |
| Trails Edge | |
| 100 / Annual | |
| — | |
| Public | |
| Public Sewer | |
| 09453917 | |
| 452020182025 |
Nearby Schools
| NAME: | DISTRICT: | DISTANCE: | |
|---|---|---|---|
|
Grade School
Soc |
— | ||
|
Middle School
Call Unt 4 351-3701 |
Not in DB | ||
|
High School
Centennial High School |
Not in DB | ||
Property History
| DATE: | EVENT: | PRICE: | SOURCE: |
|---|---|---|---|
| 26 Sep, 2016 | Sold | $460,000 | MRED MLS |
| 9 Sep, 2016 | Under contract | $469,900 | MRED MLS |
| 6 Apr, 2016 | Listed for sale | $469,900 | MRED MLS |
Room Specifics
Total Bedrooms: 5
Bedrooms Above Ground: 3
Bedrooms Below Ground: 2
Dimensions: —
Floor Type: Carpet
Dimensions: —
Floor Type: Carpet
Dimensions: —
Floor Type: Carpet
Dimensions: —
Floor Type: —
Full Bathrooms: 3
Bathroom Amenities: —
Bathroom in Basement: —
Rooms: Bedroom 5,Walk In Closet
Basement Description: Partially Finished
Other Specifics
| 3 | |
| — | |
| — | |
| — | |
| — | |
| 80X120X80X121 | |
| — | |
| Full | |
| First Floor Bedroom, Vaulted/Cathedral Ceilings, Bar-Wet | |
| Dishwasher, Disposal, Microwave, Built-In Oven, Range Hood, Refrigerator | |
| Not in DB | |
| — | |
| — | |
| — | |
| Gas Log |
Tax History
| Year | Property Taxes |
|---|---|
| 2016 | $1,866 |
Contact Agent
Nearby Similar Homes
Nearby Sold Comparables
Contact Agent
Listing Provided By
RE/MAX REALTY ASSOCIATES-CHA










