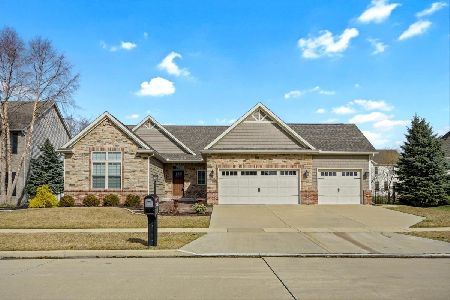4804 Peifer Lane, Champaign, Illinois 61822
$449,000
|
Sold
|
|
| Status: | Closed |
| Sqft: | 2,121 |
| Cost/Sqft: | $217 |
| Beds: | 3 |
| Baths: | 3 |
| Year Built: | 2016 |
| Property Taxes: | $13,066 |
| Days On Market: | 2517 |
| Lot Size: | 0,22 |
Description
Better than new. This one-owner Ironwood Westfield ranch home, with 5 BR and 3 full baths, has even more features than when it was new. In-ground sprinkler system, side walk around east side of house to backyard, natural gas hookup on patio for grilling and custom window treatments throughout have been added. Home has floor to ceiling direct vent stone fireplace plus two stone accent walls located in the dining area and the basement. Living room, master bedroom and another bedroom on the main level have vaulted ceilings. Kitchen has stainless steel appliances and granite counter tops, as well as beautiful cabinetry. The basement has two finished bedrooms, a large family room with wet bar, a full bath and plenty of storage room (or room to expand). The master suite has a large ensuite bath with two vanities and an oversized tile shower. This home is also energy efficient with Low E Pella windows and doors and 2x6 construction. Home also has a professionally installed radon mi
Property Specifics
| Single Family | |
| — | |
| — | |
| 2016 | |
| Full | |
| — | |
| No | |
| 0.22 |
| Champaign | |
| Trails Edge | |
| 100 / Annual | |
| None | |
| Public | |
| Public Sewer | |
| 10341168 | |
| 452020182025 |
Nearby Schools
| NAME: | DISTRICT: | DISTANCE: | |
|---|---|---|---|
|
Grade School
Unit 4 Of Choice |
4 | — | |
|
Middle School
Champaign/middle Call Unit 4 351 |
4 | Not in DB | |
|
High School
Centennial High School |
4 | Not in DB | |
Property History
| DATE: | EVENT: | PRICE: | SOURCE: |
|---|---|---|---|
| 27 Jun, 2019 | Sold | $449,000 | MRED MLS |
| 3 Jun, 2019 | Under contract | $460,000 | MRED MLS |
| 11 Apr, 2019 | Listed for sale | $460,000 | MRED MLS |
| 2 Jun, 2023 | Sold | $514,900 | MRED MLS |
| 7 Apr, 2023 | Under contract | $514,900 | MRED MLS |
| — | Last price change | $524,900 | MRED MLS |
| 2 Mar, 2023 | Listed for sale | $539,900 | MRED MLS |
Room Specifics
Total Bedrooms: 5
Bedrooms Above Ground: 3
Bedrooms Below Ground: 2
Dimensions: —
Floor Type: Carpet
Dimensions: —
Floor Type: Carpet
Dimensions: —
Floor Type: Carpet
Dimensions: —
Floor Type: —
Full Bathrooms: 3
Bathroom Amenities: Separate Shower,Double Sink
Bathroom in Basement: 1
Rooms: Bedroom 5,Foyer
Basement Description: Partially Finished
Other Specifics
| 3 | |
| — | |
| — | |
| — | |
| — | |
| 80X120X80X121 | |
| — | |
| Full | |
| Vaulted/Cathedral Ceilings, Bar-Wet, Hardwood Floors, First Floor Bedroom, First Floor Full Bath, Walk-In Closet(s) | |
| Microwave, Dishwasher, Refrigerator, Disposal, Wine Refrigerator, Cooktop, Built-In Oven, Range Hood | |
| Not in DB | |
| — | |
| — | |
| — | |
| Gas Log |
Tax History
| Year | Property Taxes |
|---|---|
| 2019 | $13,066 |
| 2023 | $14,804 |
Contact Agent
Nearby Similar Homes
Nearby Sold Comparables
Contact Agent
Listing Provided By
Claymore Realty, Inc.










