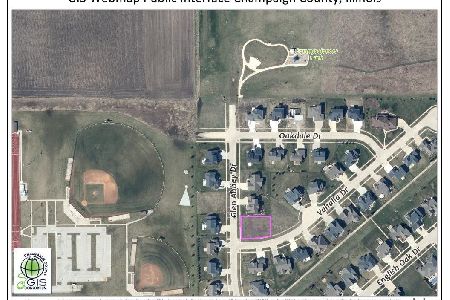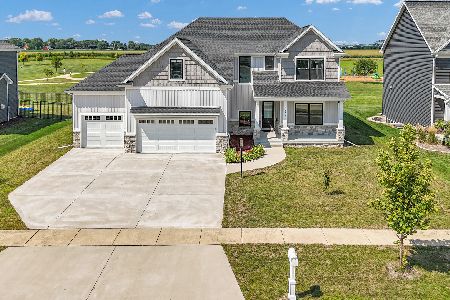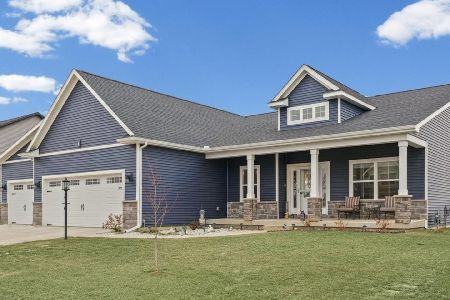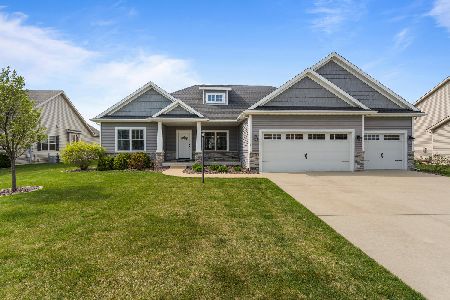4807 Vahalla Drive, Champaign, Illinois 61822
$465,000
|
Sold
|
|
| Status: | Closed |
| Sqft: | 2,113 |
| Cost/Sqft: | $227 |
| Beds: | 3 |
| Baths: | 3 |
| Year Built: | 2015 |
| Property Taxes: | $13,454 |
| Days On Market: | 2082 |
| Lot Size: | 0,22 |
Description
Attention to detail around every corner in this stunning five-bedroom ranch in the Trail at Abbey Fields Subdivision. Hardwood floors grace the open concept living areas including the living room highlighted by a vaulted ceiling and floor to ceiling stone front fireplace. The adjacent spacious eat-in kitchen boasts granite countertops, stainless steel appliances and stone accent wall in the dining area. Split bedroom floorplan provides a private master suite featuring a vaulted ceiling, walk-in closet and spa-like master bath with dual vanities and an oversized tile shower. The full basement boasts a large rec/family room with a wet bar, full bath, two additional bedrooms, a bonus room plus storage rooms. Nothing to do but move in! Call today to schedule your private showing.
Property Specifics
| Single Family | |
| — | |
| — | |
| 2015 | |
| Full | |
| — | |
| No | |
| 0.22 |
| Champaign | |
| Trails At Abbey Fields | |
| 400 / Annual | |
| Other | |
| Public | |
| Public Sewer | |
| 10752143 | |
| 442017329021 |
Nearby Schools
| NAME: | DISTRICT: | DISTANCE: | |
|---|---|---|---|
|
Grade School
Unit 4 Of Choice |
4 | — | |
|
Middle School
Champaign/middle Call Unit 4 351 |
4 | Not in DB | |
|
High School
Centennial High School |
4 | Not in DB | |
Property History
| DATE: | EVENT: | PRICE: | SOURCE: |
|---|---|---|---|
| 20 Oct, 2020 | Sold | $465,000 | MRED MLS |
| 9 Sep, 2020 | Under contract | $479,900 | MRED MLS |
| — | Last price change | $489,900 | MRED MLS |
| 18 Jun, 2020 | Listed for sale | $489,900 | MRED MLS |
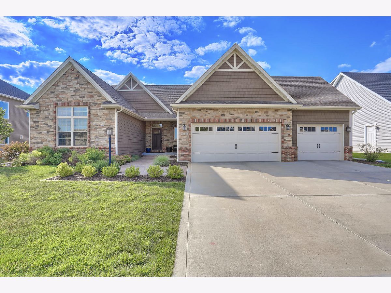
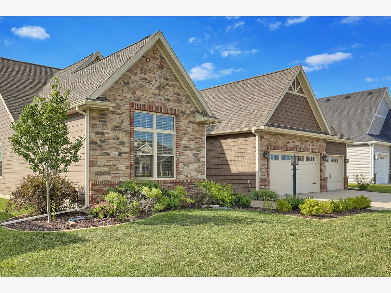
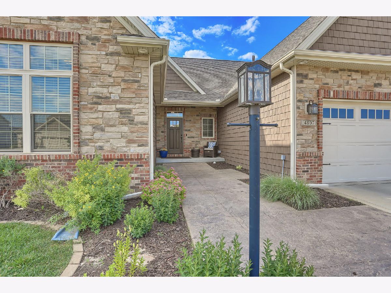

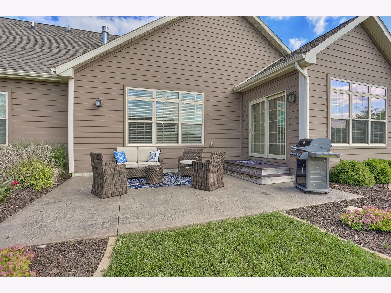
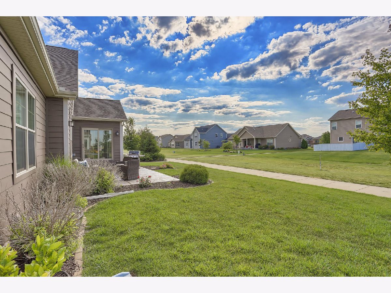
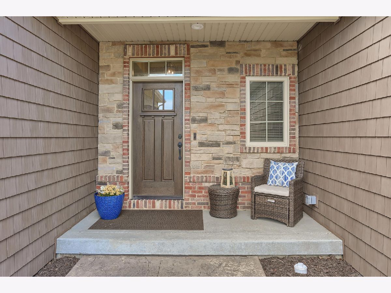
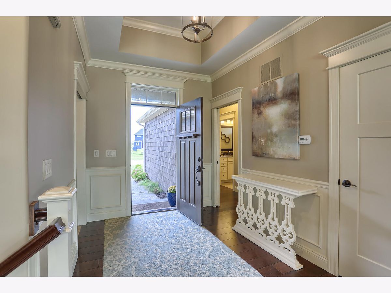

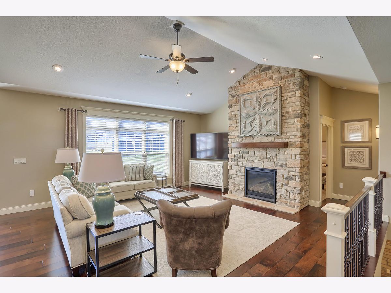
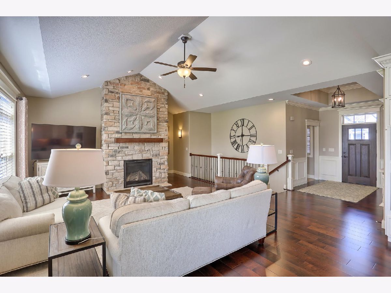
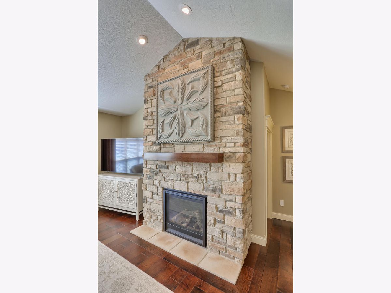
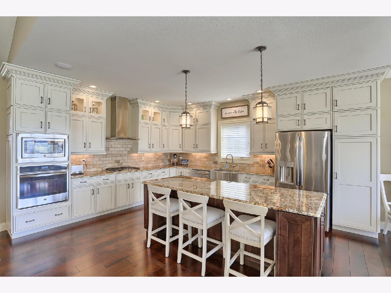

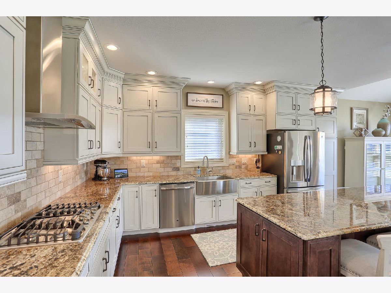

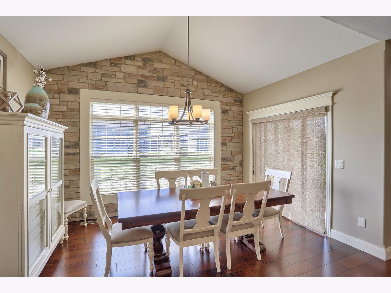
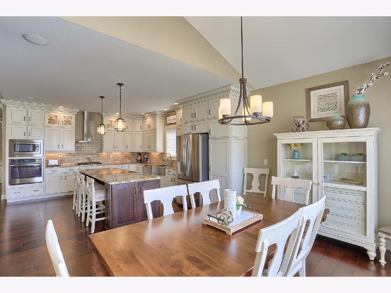

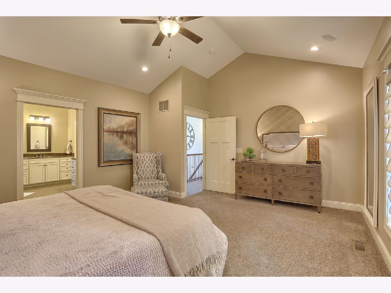
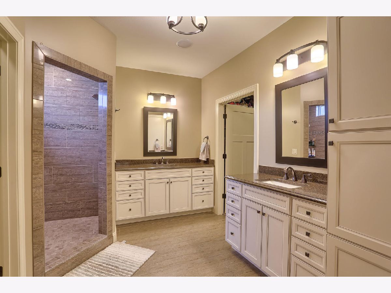
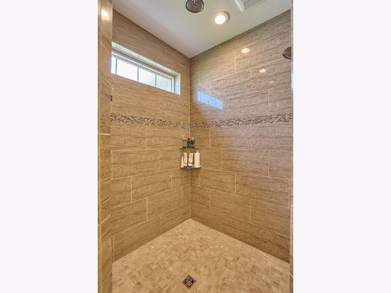
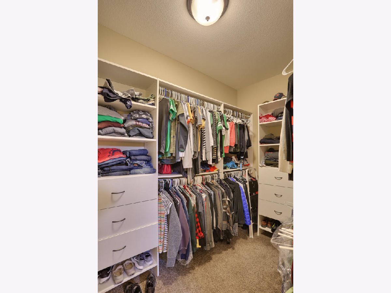

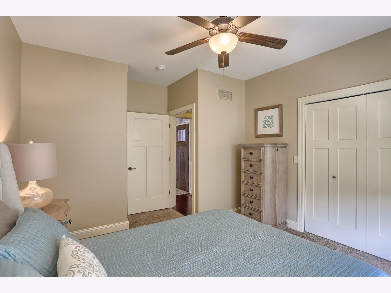


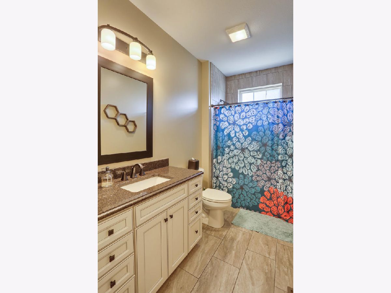


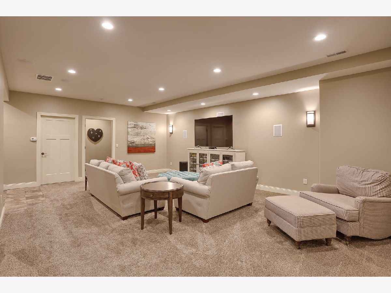
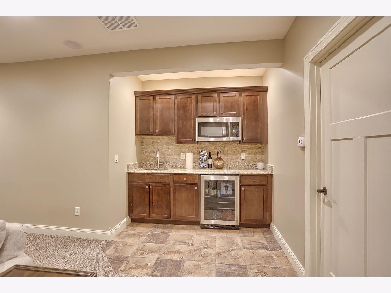

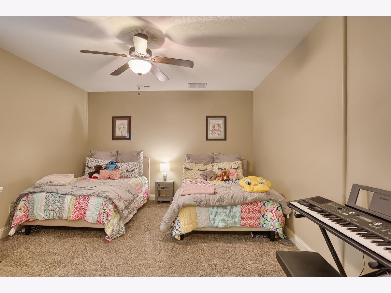
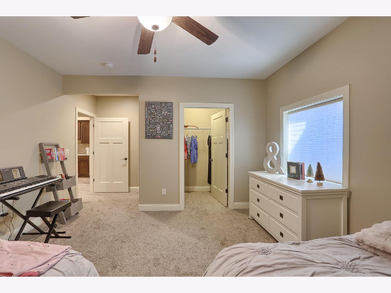
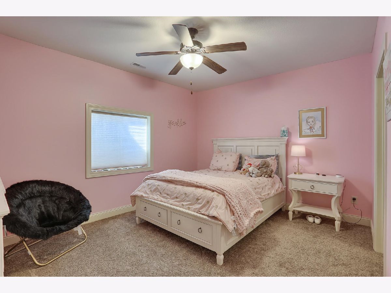
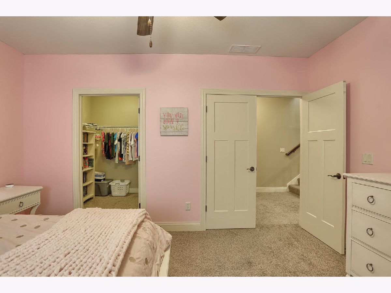
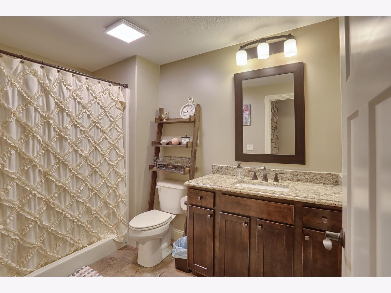
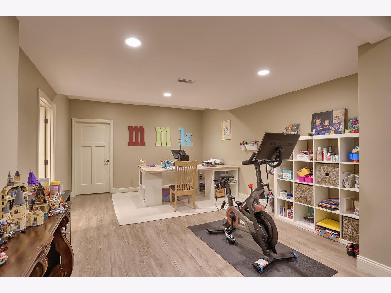
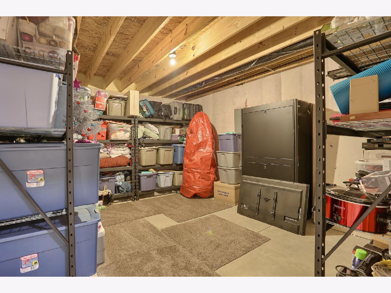
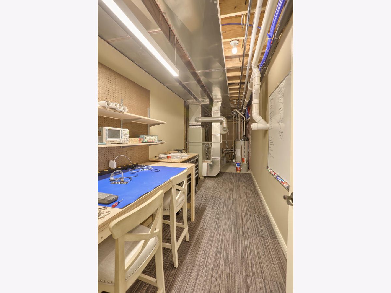
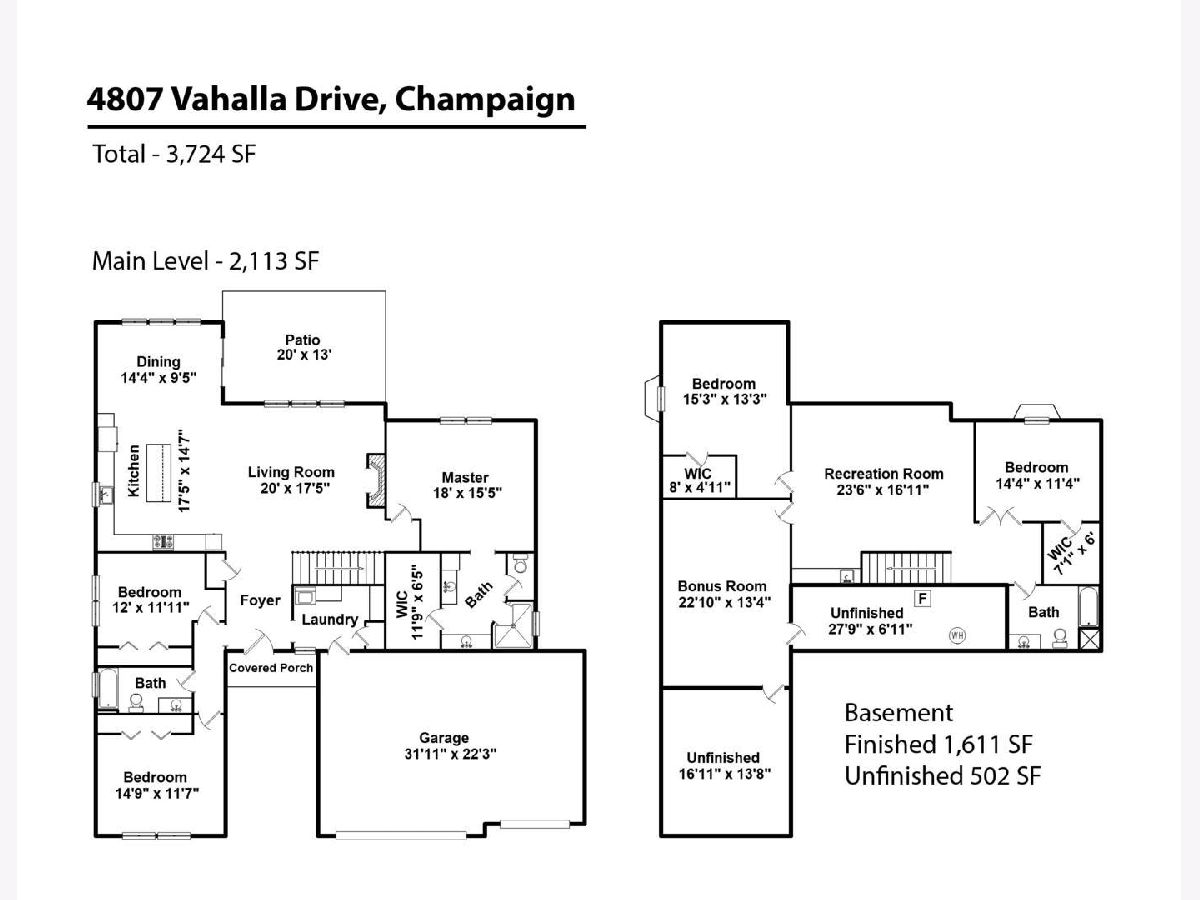
Room Specifics
Total Bedrooms: 5
Bedrooms Above Ground: 3
Bedrooms Below Ground: 2
Dimensions: —
Floor Type: Carpet
Dimensions: —
Floor Type: Carpet
Dimensions: —
Floor Type: Carpet
Dimensions: —
Floor Type: —
Full Bathrooms: 3
Bathroom Amenities: Separate Shower
Bathroom in Basement: 1
Rooms: Bedroom 5,Bonus Room
Basement Description: Partially Finished
Other Specifics
| 3 | |
| — | |
| — | |
| Patio, Porch | |
| — | |
| 83.75X115 | |
| — | |
| Full | |
| Vaulted/Cathedral Ceilings, Bar-Wet, Hardwood Floors, First Floor Bedroom, First Floor Laundry, First Floor Full Bath | |
| Microwave, Dishwasher, Refrigerator, Disposal, Stainless Steel Appliance(s), Cooktop, Built-In Oven, Range Hood | |
| Not in DB | |
| Street Paved | |
| — | |
| — | |
| Gas Starter |
Tax History
| Year | Property Taxes |
|---|---|
| 2020 | $13,454 |
Contact Agent
Nearby Similar Homes
Nearby Sold Comparables
Contact Agent
Listing Provided By
RE/MAX REALTY ASSOCIATES-MAHO

