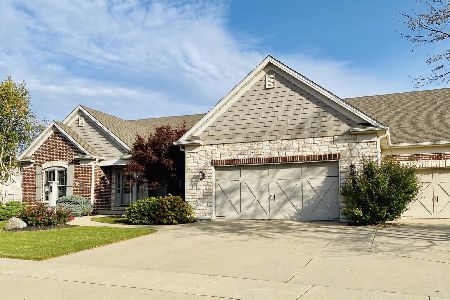5005 Stonebridge Dr, Champaign, Illinois 61822
$360,000
|
Sold
|
|
| Status: | Closed |
| Sqft: | 2,186 |
| Cost/Sqft: | $181 |
| Beds: | 3 |
| Baths: | 4 |
| Year Built: | 2006 |
| Property Taxes: | $8,728 |
| Days On Market: | 4246 |
| Lot Size: | 0,00 |
Description
Elegant one-story, full basement. 4 bedrms, 3 1/2 baths, 3 car garage. Bright, sun-filled open entry gives you a beautiful view of Porter Park w/winding walking paths. Gourmet kitchen w/custom glazed maple cabinets, granite counter tops, soft lighting above and below, stainless steel appli. Dining rm with tray ceiling, which includes indirect lighting and wainscoting. Great Rm with cathedral ceilings. Gas firepl w/granite and custom wood double mantle. Master bedrm ste w/cathedral ceiling, WIC: custom built-in dresser/shelving/shoe cubby holes, viewing mirror, tower cabinet. Downstrs finished entertainment area, kitchenette, 4th bedrm, full bath. Abundance of unfinished space for storage. Water driven sump pump. 3-car garage w/utility sink. Window treatmts by Blind Man. Prof landscaped.
Property Specifics
| Single Family | |
| — | |
| Ranch | |
| 2006 | |
| Walkout | |
| — | |
| No | |
| — |
| Champaign | |
| Wills Trace | |
| 150 / Annual | |
| — | |
| Public | |
| Public Sewer | |
| 09438188 | |
| 032020325002 |
Nearby Schools
| NAME: | DISTRICT: | DISTANCE: | |
|---|---|---|---|
|
Grade School
Soc |
— | ||
|
Middle School
Call Unt 4 351-3701 |
Not in DB | ||
|
High School
Centennial High School |
Not in DB | ||
Property History
| DATE: | EVENT: | PRICE: | SOURCE: |
|---|---|---|---|
| 25 Aug, 2014 | Sold | $360,000 | MRED MLS |
| 7 Aug, 2014 | Under contract | $394,900 | MRED MLS |
| 17 Jul, 2014 | Listed for sale | $394,900 | MRED MLS |
Room Specifics
Total Bedrooms: 4
Bedrooms Above Ground: 3
Bedrooms Below Ground: 1
Dimensions: —
Floor Type: Carpet
Dimensions: —
Floor Type: Carpet
Dimensions: —
Floor Type: Carpet
Full Bathrooms: 4
Bathroom Amenities: Whirlpool
Bathroom in Basement: —
Rooms: Walk In Closet
Basement Description: —
Other Specifics
| 3 | |
| — | |
| — | |
| Deck, Patio | |
| — | |
| 87.28X105.65 | |
| — | |
| Full | |
| First Floor Bedroom, Vaulted/Cathedral Ceilings | |
| Dishwasher, Disposal, Microwave, Range, Refrigerator | |
| Not in DB | |
| Sidewalks | |
| — | |
| — | |
| Gas Log, Gas Starter |
Tax History
| Year | Property Taxes |
|---|---|
| 2014 | $8,728 |
Contact Agent
Nearby Similar Homes
Nearby Sold Comparables
Contact Agent
Listing Provided By
RE/MAX REALTY ASSOCIATES-CHA











