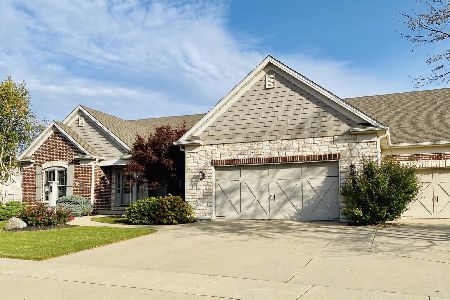5005 Stonebridge Drive, Champaign, Illinois 61822
$428,000
|
Sold
|
|
| Status: | Closed |
| Sqft: | 2,265 |
| Cost/Sqft: | $192 |
| Beds: | 3 |
| Baths: | 4 |
| Year Built: | 2006 |
| Property Taxes: | $10,181 |
| Days On Market: | 1708 |
| Lot Size: | 0,22 |
Description
Exceptional ranch home with a finished basement creating the perfect floorplan for entertaining and relaxing. Open entry gives you views of Porter Park with the winding paths and the ever popular playground. Eat in kitchen with the eat at peninsula is a great place for gathering. The gourmet kitchen in this Ironwood built 2006 showcase home has custom glazed maple cabinets, granite counter tops, soft lighting above and stainless appliances. Gracious dining area with wainscoting and tray ceiling featuring cozy indirect light. Soaring cathedral ceiling in the living room and the master bedroom. This delightful home features separate bedroom wings. Master suite with an impressive custom walk in closet, double sinks, whirlpool tub and separate shower. Jack and Jill bath between the two upper bedrooms is ideally suited for family living. You will find the laundry room and half bath are conveniently located. Finished basement with the large family room, wet bar, 4th bedroom and full bath. There is an abundance of unfinished storage space for all your extras. Morning sunrises can be enjoyed off the back deck. Ideally located 5 min from Carle at the Fields, restaurants, grocery, fitness center, day spas, and I-57 Curtis Road interchange. Guiding You Home!!
Property Specifics
| Single Family | |
| — | |
| — | |
| 2006 | |
| — | |
| — | |
| No | |
| 0.22 |
| Champaign | |
| Wills Trace | |
| 250 / Annual | |
| — | |
| — | |
| — | |
| 11131081 | |
| 032020325002 |
Nearby Schools
| NAME: | DISTRICT: | DISTANCE: | |
|---|---|---|---|
|
Grade School
Unit 4 Of Choice |
4 | — | |
|
Middle School
Champaign/middle Call Unit 4 351 |
4 | Not in DB | |
|
High School
Centennial High School |
4 | Not in DB | |
Property History
| DATE: | EVENT: | PRICE: | SOURCE: |
|---|---|---|---|
| 5 Apr, 2022 | Sold | $428,000 | MRED MLS |
| 5 Feb, 2022 | Under contract | $435,000 | MRED MLS |
| — | Last price change | $450,000 | MRED MLS |
| 28 Jun, 2021 | Listed for sale | $450,000 | MRED MLS |
| 25 Feb, 2026 | Listed for sale | $534,900 | MRED MLS |

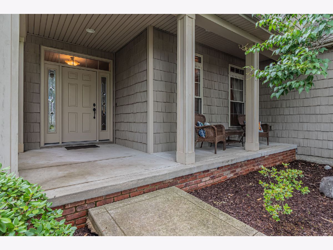
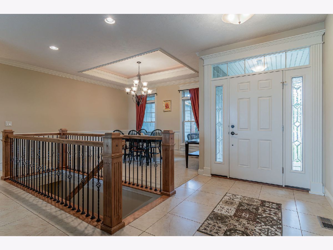
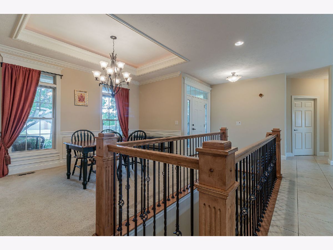
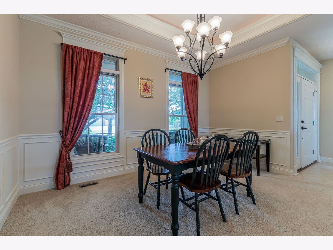
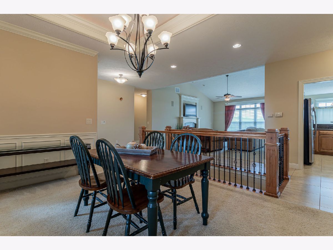
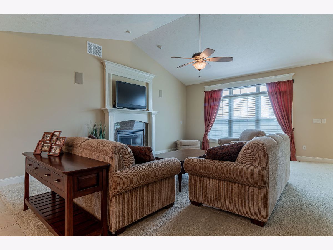
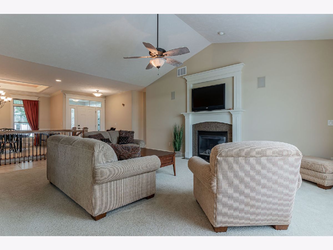
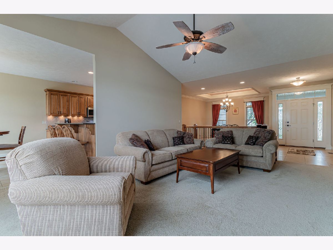
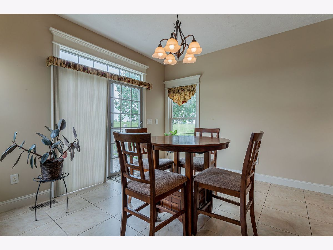
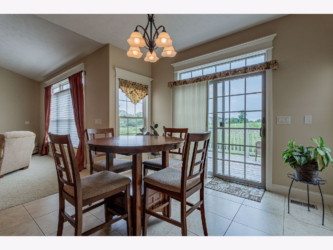
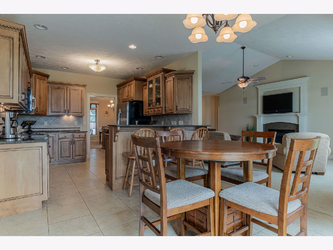
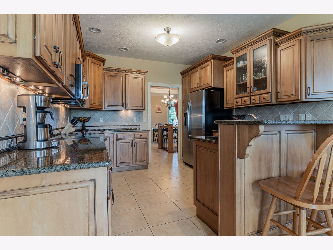
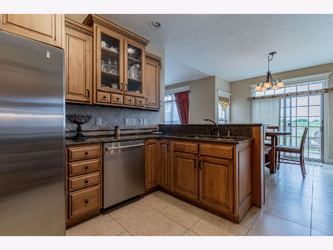
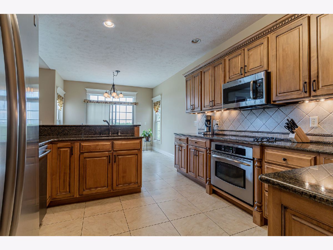
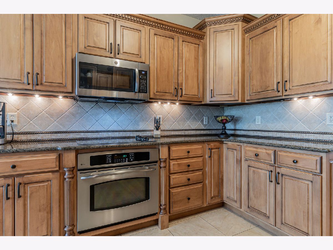
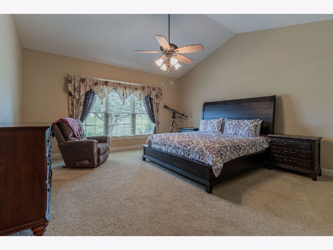
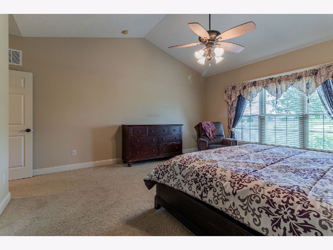
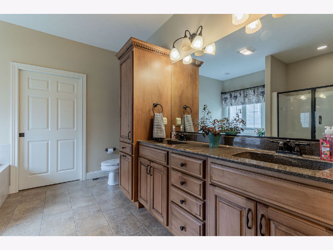
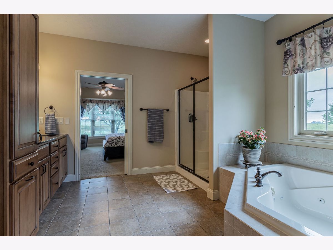
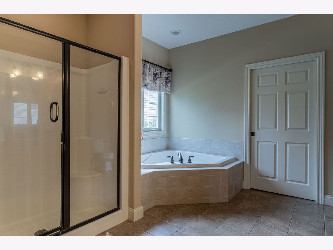
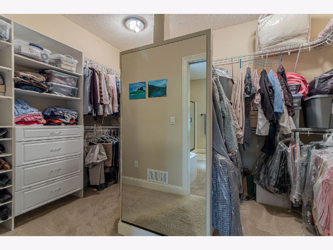
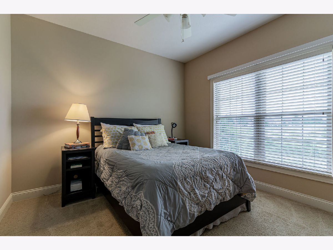
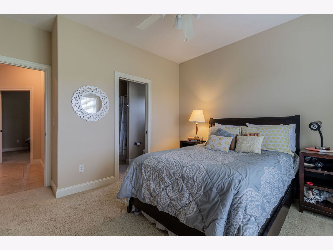
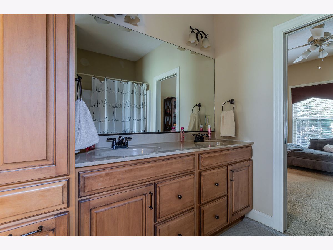
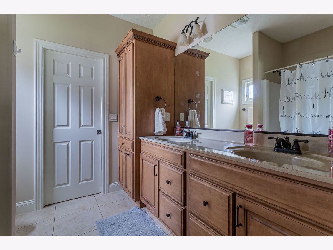
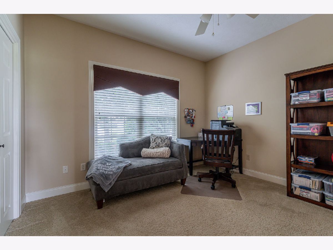
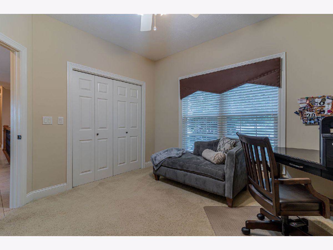
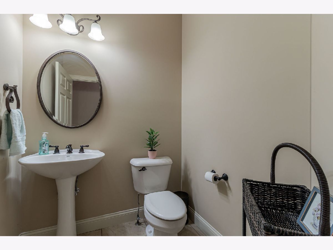
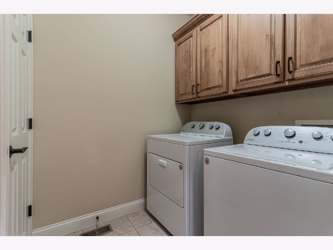
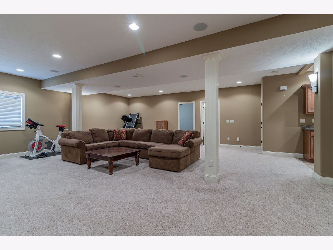
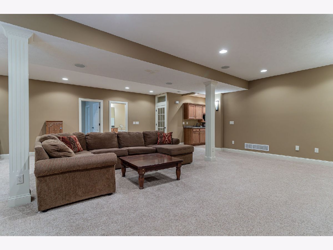
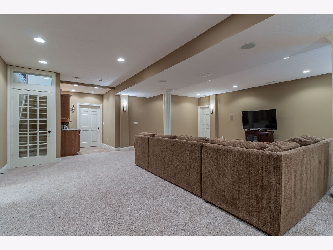
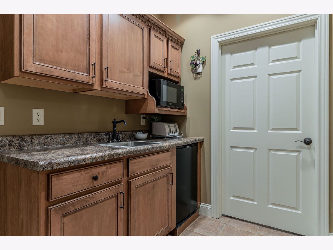
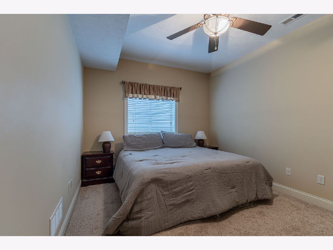
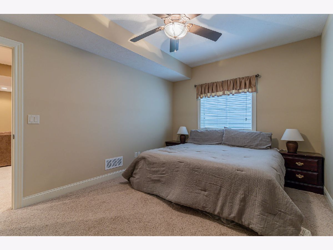
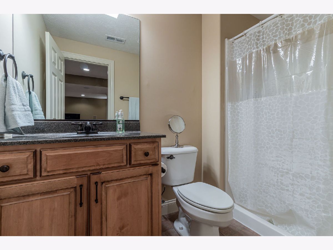
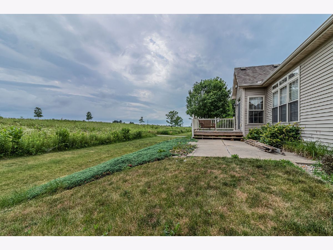
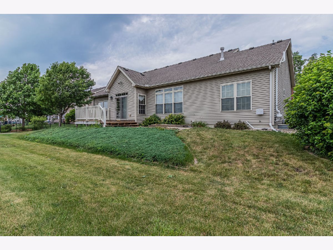
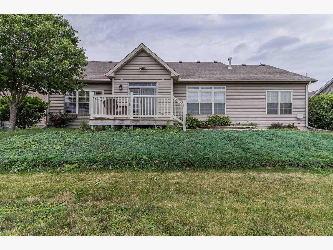
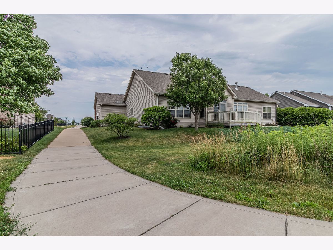
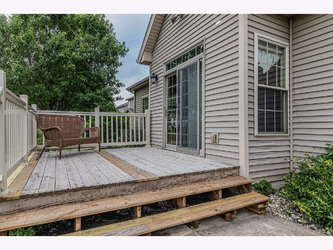
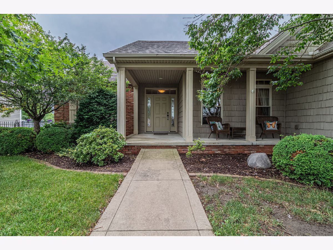
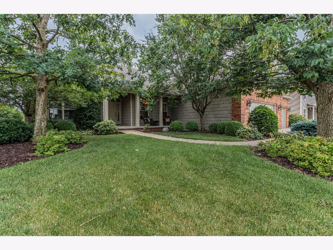
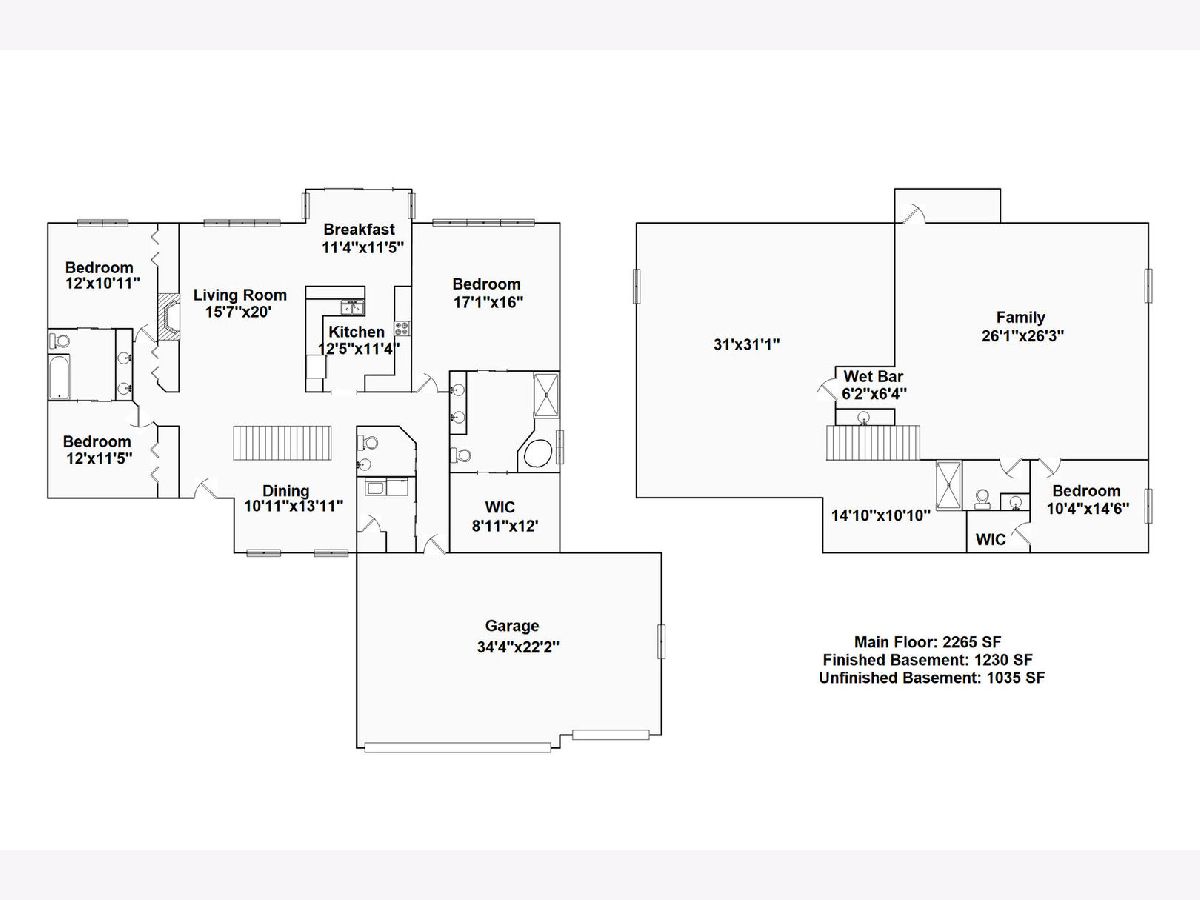
Room Specifics
Total Bedrooms: 4
Bedrooms Above Ground: 3
Bedrooms Below Ground: 1
Dimensions: —
Floor Type: —
Dimensions: —
Floor Type: —
Dimensions: —
Floor Type: —
Full Bathrooms: 4
Bathroom Amenities: Whirlpool,Separate Shower
Bathroom in Basement: 1
Rooms: —
Basement Description: Partially Finished
Other Specifics
| 3 | |
| — | |
| Concrete | |
| — | |
| — | |
| 87.28X105.65 | |
| — | |
| — | |
| — | |
| — | |
| Not in DB | |
| — | |
| — | |
| — | |
| — |
Tax History
| Year | Property Taxes |
|---|---|
| 2022 | $10,181 |
| 2026 | $11,652 |
Contact Agent
Nearby Similar Homes
Nearby Sold Comparables
Contact Agent
Listing Provided By
Coldwell Banker R.E. Group








