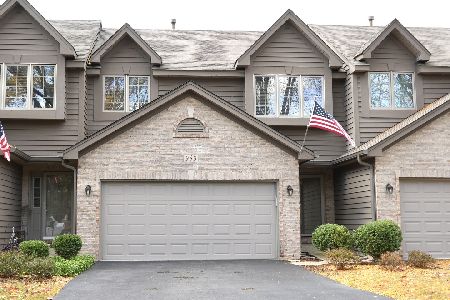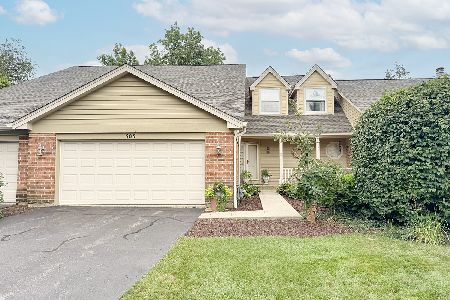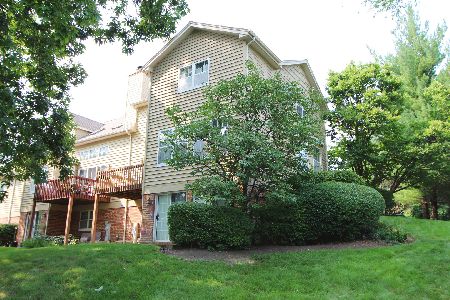503 Shagbark Drive, Elgin, Illinois 60123
$174,000
|
Sold
|
|
| Status: | Closed |
| Sqft: | 2,058 |
| Cost/Sqft: | $85 |
| Beds: | 2 |
| Baths: | 3 |
| Year Built: | 1988 |
| Property Taxes: | $5,869 |
| Days On Market: | 6192 |
| Lot Size: | 0,00 |
Description
Towering ceiling in Living Room, Dining Room w/skylights- Wonderful- Open to loft. Winding Stairway. Living Room has sliders to spacious deck.2nd floor has its own full bath, closet has extra storage space.Lovely hardwood floors in Master, ceramic floors in 1st floor laundry, lots of cabinets in Kitchen. Master has oversized bath & walk-in closet. Walk-out basement, roughed in bath.
Property Specifics
| Condos/Townhomes | |
| — | |
| — | |
| 1988 | |
| Full,Walkout | |
| — | |
| No | |
| — |
| Kane | |
| — | |
| 250 / — | |
| Insurance,Exterior Maintenance,Lawn Care,Snow Removal | |
| Public | |
| Public Sewer | |
| 07135830 | |
| 0609303023 |
Property History
| DATE: | EVENT: | PRICE: | SOURCE: |
|---|---|---|---|
| 22 Jul, 2009 | Sold | $174,000 | MRED MLS |
| 15 Jul, 2009 | Under contract | $174,000 | MRED MLS |
| — | Last price change | $189,000 | MRED MLS |
| 13 Feb, 2009 | Listed for sale | $189,000 | MRED MLS |
| 26 Sep, 2025 | Sold | $300,000 | MRED MLS |
| 26 Aug, 2025 | Under contract | $318,900 | MRED MLS |
| 21 Aug, 2025 | Listed for sale | $318,900 | MRED MLS |
Room Specifics
Total Bedrooms: 2
Bedrooms Above Ground: 2
Bedrooms Below Ground: 0
Dimensions: —
Floor Type: Carpet
Full Bathrooms: 3
Bathroom Amenities: —
Bathroom in Basement: 0
Rooms: Den,Loft,Sitting Room,Utility Room-1st Floor
Basement Description: —
Other Specifics
| 2 | |
| — | |
| — | |
| Balcony, Deck, Patio, Storms/Screens | |
| Cul-De-Sac | |
| 41X80 | |
| — | |
| Yes | |
| Vaulted/Cathedral Ceilings, Skylight(s), Hardwood Floors, First Floor Bedroom, Storage | |
| Range, Microwave, Dishwasher, Refrigerator, Washer, Dryer, Disposal | |
| Not in DB | |
| — | |
| — | |
| — | |
| Gas Log, Gas Starter |
Tax History
| Year | Property Taxes |
|---|---|
| 2009 | $5,869 |
| 2025 | $6,097 |
Contact Agent
Nearby Similar Homes
Nearby Sold Comparables
Contact Agent
Listing Provided By
RE/MAX Professionals West








