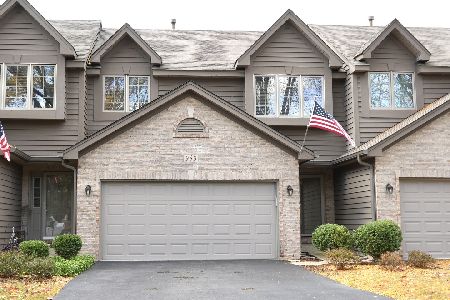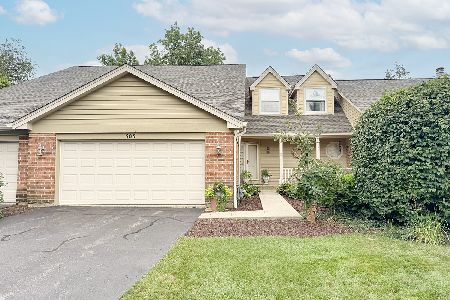505 Shagbark Drive, Elgin, Illinois 60123
$229,900
|
Sold
|
|
| Status: | Closed |
| Sqft: | 2,080 |
| Cost/Sqft: | $111 |
| Beds: | 4 |
| Baths: | 4 |
| Year Built: | 1990 |
| Property Taxes: | $5,363 |
| Days On Market: | 1636 |
| Lot Size: | 0,00 |
Description
Rarely available Hickory Ridge end unit - Bright spacious 4 bedroom 3 1/2 bath Townhome in a park like setting. Quiet private road leading to home with a two car attached garage and driveway. Large living room with gas log fireplace, Separate dining room with hardwood floors, Eat-in kitchen with All Stainless Steel appliances and hardwood floors. Full Master Bedroom with walk-in closet, Master bath with double sink, whirlpool tub and separate shower. Fully finished walkout basement with 4th bedroom and full bath, recreation room and exterior walk out patio. Furnace 2011 AC unit 2018. Great location close to shopping and Highway.
Property Specifics
| Condos/Townhomes | |
| 2 | |
| — | |
| 1990 | |
| Walkout | |
| — | |
| No | |
| — |
| Kane | |
| Hickory Ridge | |
| 285 / Monthly | |
| Exterior Maintenance,Lawn Care,Snow Removal | |
| Public | |
| Public Sewer | |
| 11160448 | |
| 0609303015 |
Nearby Schools
| NAME: | DISTRICT: | DISTANCE: | |
|---|---|---|---|
|
Grade School
Creekside Elementary School |
46 | — | |
|
Middle School
Kimball Middle School |
46 | Not in DB | |
|
High School
Larkin High School |
46 | Not in DB | |
Property History
| DATE: | EVENT: | PRICE: | SOURCE: |
|---|---|---|---|
| 30 Jan, 2015 | Sold | $177,000 | MRED MLS |
| 25 Nov, 2014 | Under contract | $194,900 | MRED MLS |
| — | Last price change | $199,000 | MRED MLS |
| 15 Aug, 2014 | Listed for sale | $199,000 | MRED MLS |
| 10 Sep, 2021 | Sold | $229,900 | MRED MLS |
| 8 Aug, 2021 | Under contract | $229,900 | MRED MLS |
| 5 Aug, 2021 | Listed for sale | $229,900 | MRED MLS |
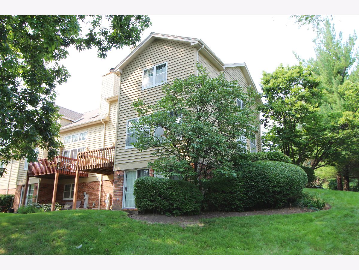
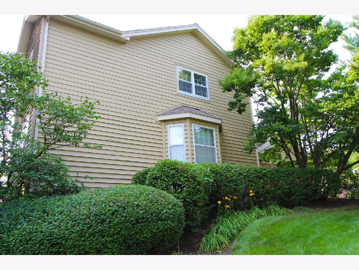
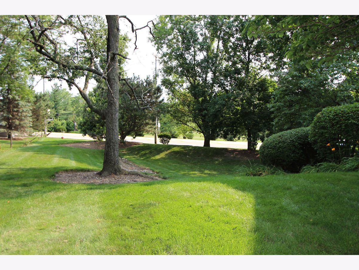
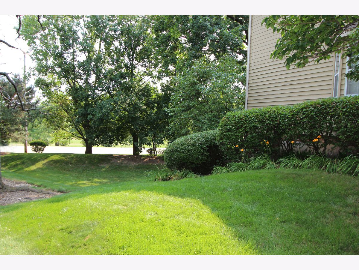
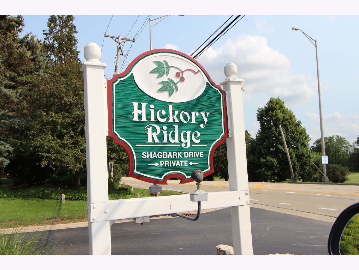
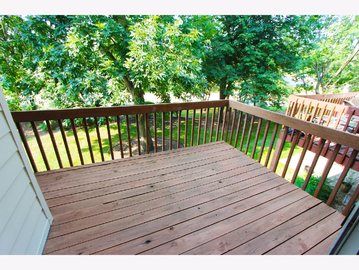
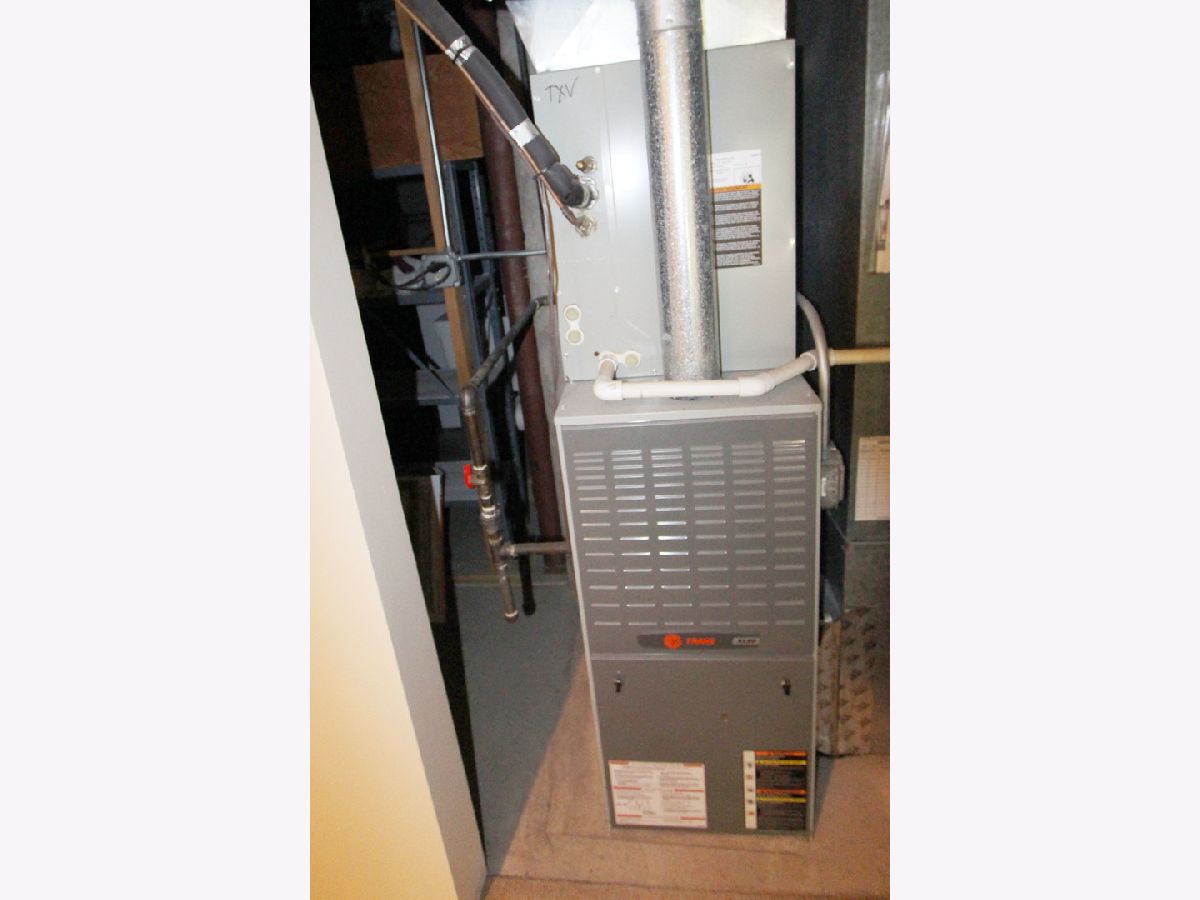
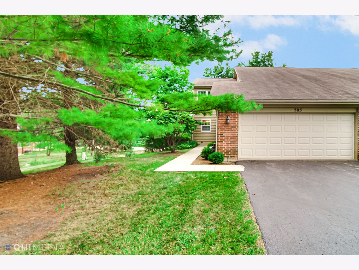
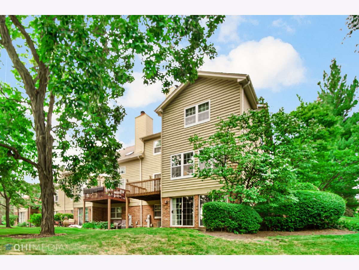
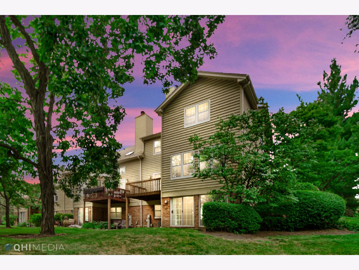
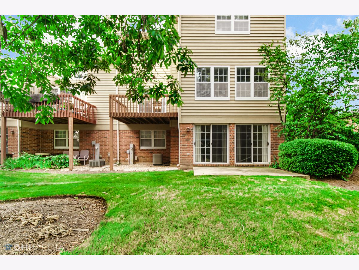
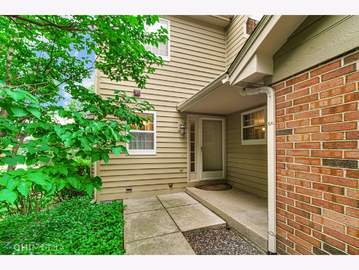
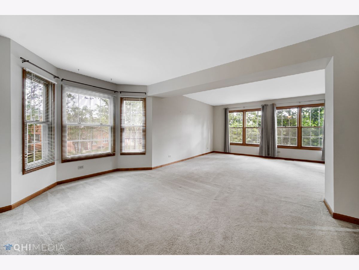
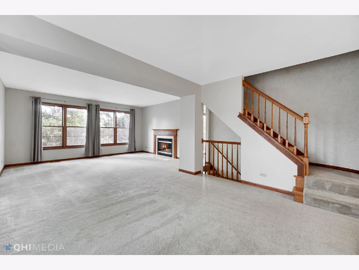
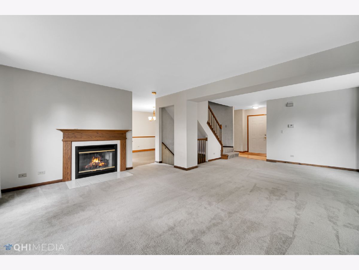
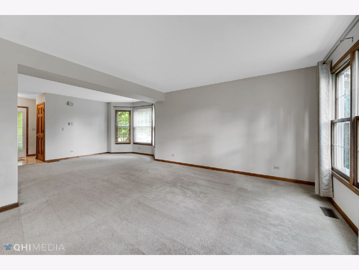
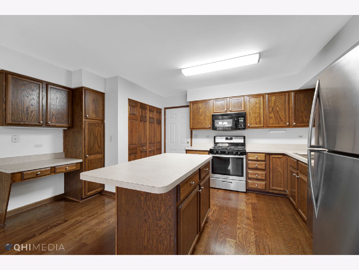
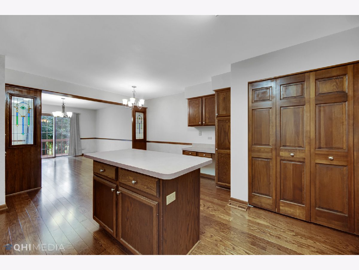
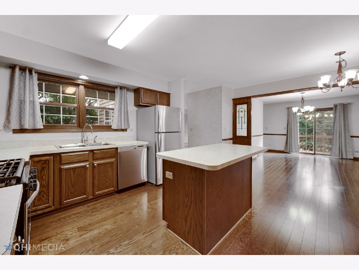
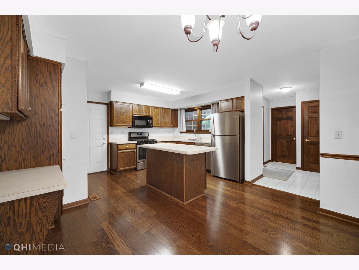
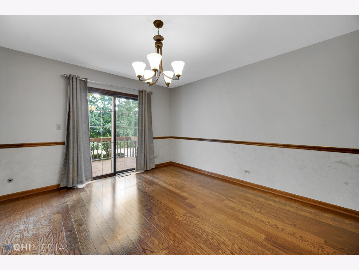
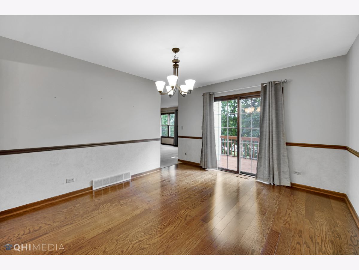
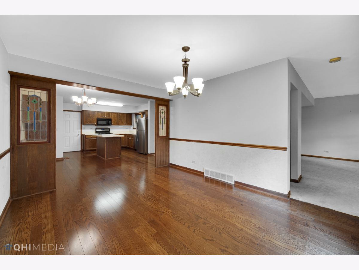
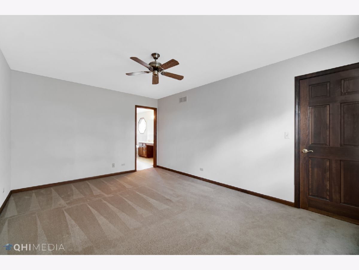
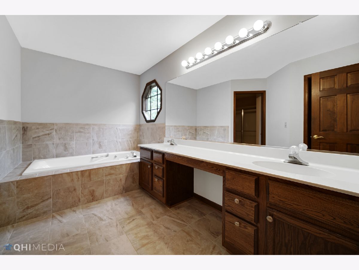
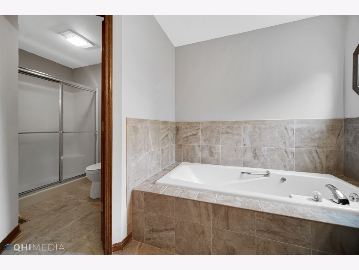
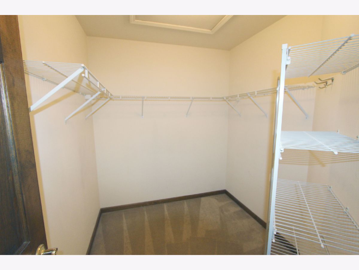
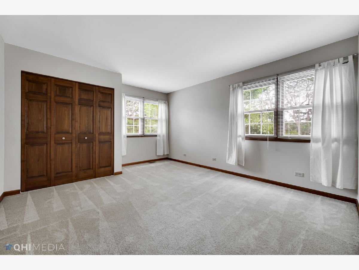
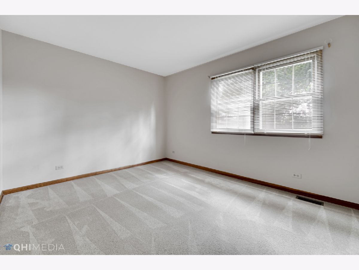
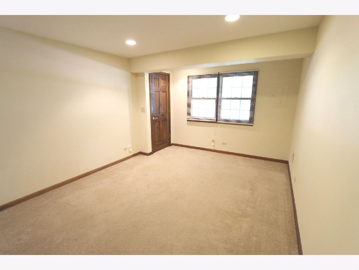
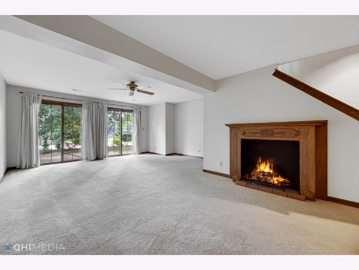
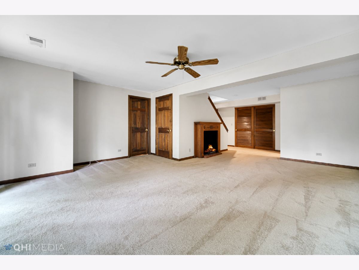
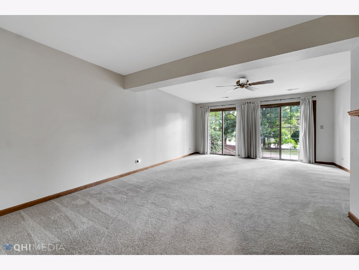
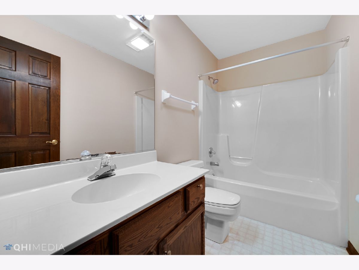
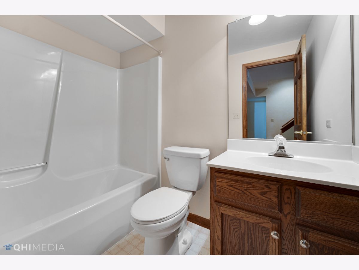
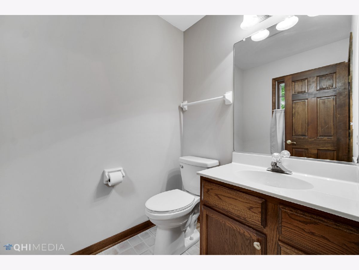
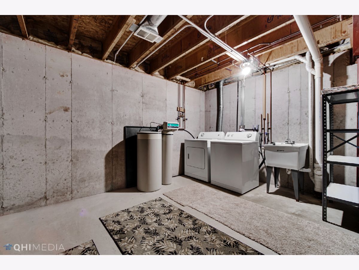
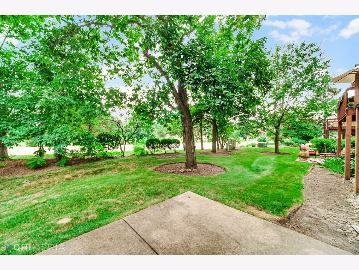
Room Specifics
Total Bedrooms: 4
Bedrooms Above Ground: 4
Bedrooms Below Ground: 0
Dimensions: —
Floor Type: Carpet
Dimensions: —
Floor Type: Carpet
Dimensions: —
Floor Type: Carpet
Full Bathrooms: 4
Bathroom Amenities: Whirlpool,Separate Shower,Double Sink
Bathroom in Basement: 1
Rooms: No additional rooms
Basement Description: Finished
Other Specifics
| 2 | |
| Concrete Perimeter | |
| Asphalt | |
| Balcony, Patio, Storms/Screens, End Unit, Cable Access | |
| — | |
| 2890 | |
| — | |
| Full | |
| Hardwood Floors, Storage, Walk-In Closet(s) | |
| Range, Microwave, Dishwasher | |
| Not in DB | |
| — | |
| — | |
| — | |
| Gas Log, Gas Starter |
Tax History
| Year | Property Taxes |
|---|---|
| 2015 | $4,006 |
| 2021 | $5,363 |
Contact Agent
Nearby Similar Homes
Nearby Sold Comparables
Contact Agent
Listing Provided By
Century 21 Affiliated




