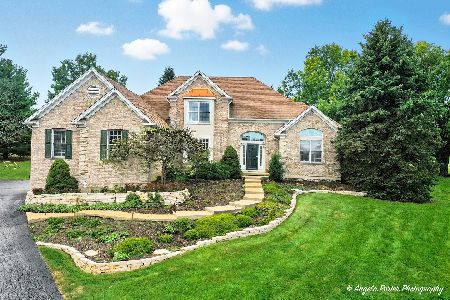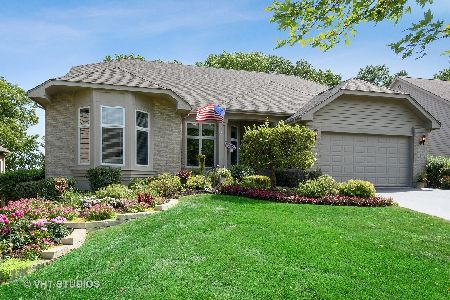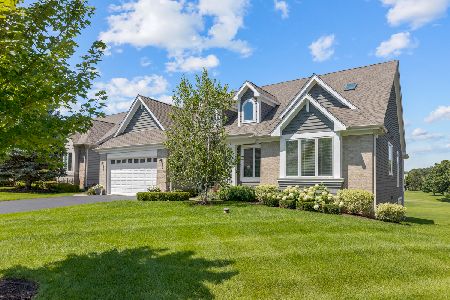55 Brittany Drive, Oakwood Hills, Illinois 60013
$475,000
|
Sold
|
|
| Status: | Closed |
| Sqft: | 2,879 |
| Cost/Sqft: | $173 |
| Beds: | 4 |
| Baths: | 4 |
| Year Built: | 2000 |
| Property Taxes: | $12,914 |
| Days On Market: | 3942 |
| Lot Size: | 0,22 |
Description
Custom SUN-FILLED maintanance free all brick walk out ranch on the Chalet Hills Golf Course rated 4 1/2 stars by Golf Digest. Panoramic views overlooking the scenic pond and both the 9th & 18th fairway. Open floor plan, kitchen built to entertain w/oversized Granite breakfast bar. Lower level is plumbed for a wet bar or perhaps second kitchen. Perfect space for a pool table w/ a bonus room for a work out area.
Property Specifics
| Single Family | |
| — | |
| Walk-Out Ranch | |
| 2000 | |
| Full | |
| MAINTENANCE FREE - RANCH | |
| No | |
| 0.22 |
| Mc Henry | |
| Chalet Hills Estates | |
| 450 / Quarterly | |
| Lawn Care,Snow Removal,Other | |
| Private Well | |
| Septic-Private | |
| 08885978 | |
| 1531376001 |
Nearby Schools
| NAME: | DISTRICT: | DISTANCE: | |
|---|---|---|---|
|
Grade School
Deer Path Elementary School |
26 | — | |
|
Middle School
Cary Junior High School |
26 | Not in DB | |
|
High School
Cary-grove Community High School |
155 | Not in DB | |
Property History
| DATE: | EVENT: | PRICE: | SOURCE: |
|---|---|---|---|
| 25 Sep, 2015 | Sold | $475,000 | MRED MLS |
| 15 Jun, 2015 | Under contract | $499,000 | MRED MLS |
| — | Last price change | $519,900 | MRED MLS |
| 9 Apr, 2015 | Listed for sale | $519,900 | MRED MLS |
Room Specifics
Total Bedrooms: 4
Bedrooms Above Ground: 4
Bedrooms Below Ground: 0
Dimensions: —
Floor Type: Carpet
Dimensions: —
Floor Type: Carpet
Dimensions: —
Floor Type: Carpet
Full Bathrooms: 4
Bathroom Amenities: Whirlpool,Separate Shower,Double Sink
Bathroom in Basement: 1
Rooms: Bonus Room,Den,Walk In Closet
Basement Description: Finished
Other Specifics
| 2 | |
| Concrete Perimeter | |
| Asphalt | |
| Deck, Patio | |
| Golf Course Lot,Water View | |
| 123 X 74 X 80 X 109 | |
| Unfinished | |
| Full | |
| Vaulted/Cathedral Ceilings, Hardwood Floors, First Floor Bedroom, First Floor Laundry, First Floor Full Bath | |
| Double Oven, Range, Microwave, Dishwasher, High End Refrigerator, Disposal | |
| Not in DB | |
| Clubhouse, Street Lights, Street Paved | |
| — | |
| — | |
| Gas Log, Gas Starter |
Tax History
| Year | Property Taxes |
|---|---|
| 2015 | $12,914 |
Contact Agent
Nearby Similar Homes
Nearby Sold Comparables
Contact Agent
Listing Provided By
Baird & Warner







