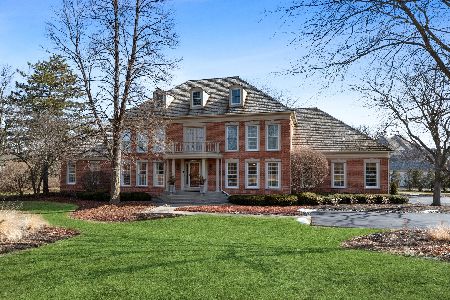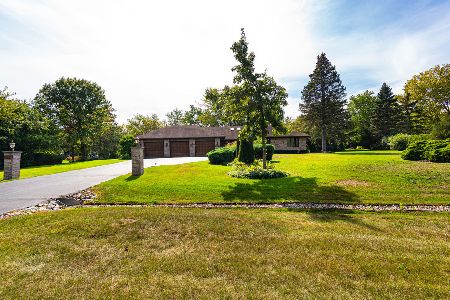5437 Tall Oaks Drive, Long Grove, Illinois 60047
$480,000
|
Sold
|
|
| Status: | Closed |
| Sqft: | 4,006 |
| Cost/Sqft: | $131 |
| Beds: | 4 |
| Baths: | 3 |
| Year Built: | 1986 |
| Property Taxes: | $15,280 |
| Days On Market: | 3175 |
| Lot Size: | 1,77 |
Description
Traditional beauty at this custom built home situated in the Oak Hills subdivision and Award Winning Stevenson school district! Stunning wood French doors invite you into the foyer this is flanked by an office and formal living room with brick-framed fireplace and bay window overlooking the front yard greenery. Loaded with charm, the spacious kitchen offers endless cabinet space, a breakfast bar, separate eating area, and more French doors leading to the large family room with a wet bar & second fireplace for an ultimate cozy feel. First floor full bath & laundry! Master suite on the second level features vaulted ceilings, fireplace, private bath with Jacuzzi tub and numerous windows for ample sunlight. Three additional bedrooms occupy the second floor along with a loft for converted uses! With 1.77 acres of land, this private backyard offers a large deck, gorgeous landscaping and wooded views featuring wildlife & nature. Over 4000 SF of living space in this charming home!
Property Specifics
| Single Family | |
| — | |
| Traditional | |
| 1986 | |
| Full | |
| — | |
| No | |
| 1.77 |
| Lake | |
| Oak Hills | |
| 0 / Not Applicable | |
| None | |
| Private Well | |
| Public Sewer | |
| 09627261 | |
| 15184010140000 |
Nearby Schools
| NAME: | DISTRICT: | DISTANCE: | |
|---|---|---|---|
|
Grade School
Kildeer Countryside Elementary S |
96 | — | |
|
Middle School
Twin Groves Middle School |
96 | Not in DB | |
|
High School
Adlai E Stevenson High School |
125 | Not in DB | |
Property History
| DATE: | EVENT: | PRICE: | SOURCE: |
|---|---|---|---|
| 25 Jul, 2017 | Sold | $480,000 | MRED MLS |
| 11 Jun, 2017 | Under contract | $525,000 | MRED MLS |
| — | Last price change | $550,000 | MRED MLS |
| 15 May, 2017 | Listed for sale | $550,000 | MRED MLS |
Room Specifics
Total Bedrooms: 4
Bedrooms Above Ground: 4
Bedrooms Below Ground: 0
Dimensions: —
Floor Type: Carpet
Dimensions: —
Floor Type: Carpet
Dimensions: —
Floor Type: Carpet
Full Bathrooms: 3
Bathroom Amenities: Whirlpool,Separate Shower
Bathroom in Basement: 0
Rooms: Eating Area,Office,Loft,Foyer
Basement Description: Unfinished
Other Specifics
| 3 | |
| Concrete Perimeter | |
| Asphalt | |
| Deck, Storms/Screens | |
| Landscaped,Wooded | |
| 390X258X71X43X51X51X330 | |
| Unfinished | |
| Full | |
| Vaulted/Cathedral Ceilings, Skylight(s), Bar-Wet, Hardwood Floors, First Floor Laundry, First Floor Full Bath | |
| Range, Microwave, Dishwasher, Refrigerator, Washer, Dryer, Disposal | |
| Not in DB | |
| Street Paved | |
| — | |
| — | |
| Attached Fireplace Doors/Screen, Gas Log |
Tax History
| Year | Property Taxes |
|---|---|
| 2017 | $15,280 |
Contact Agent
Nearby Similar Homes
Nearby Sold Comparables
Contact Agent
Listing Provided By
RE/MAX Top Performers









